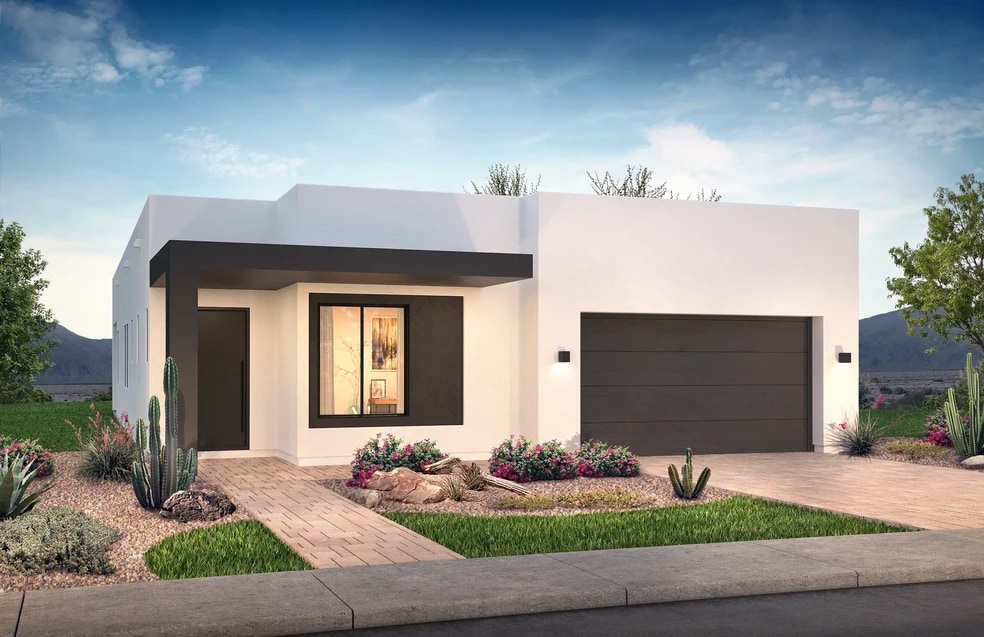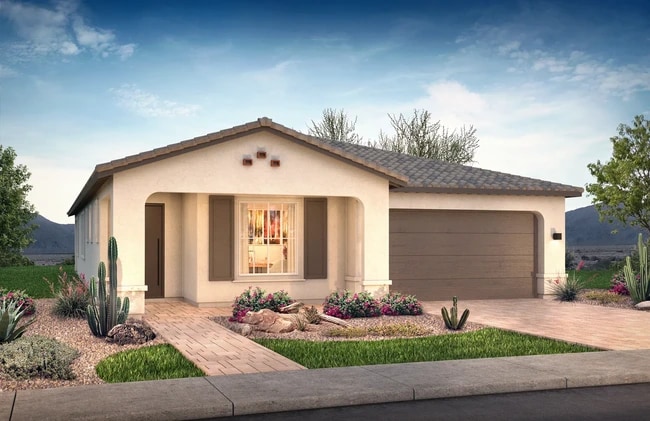
Verified badge confirms data from builder
Peoria, AZ 85345
Estimated payment starting at $3,569/month
Total Views
3,079
3 - 4
Beds
2.5
Baths
2,185
Sq Ft
$250
Price per Sq Ft
Highlights
- New Construction
- Great Room
- Bocce Ball Court
- Primary Bedroom Suite
- Community Pool
- Home Office
About This Floor Plan
Great Room, Office/Opt Bedroom 4, Primary Bedroom Suite with Walk-in Closet, Center Island in Kitchen, Covered Patio, Paver Driveway
Sales Office
Hours
| Monday - Thursday |
10:00 AM - 6:00 PM
|
| Friday |
1:00 PM - 6:00 PM
|
| Saturday - Sunday |
10:00 AM - 6:00 PM
|
Office Address
7935 W Loma Ln
Peoria, AZ 85345
Driving Directions
Home Details
Home Type
- Single Family
HOA Fees
- $140 Monthly HOA Fees
Parking
- 2 Car Attached Garage
- Front Facing Garage
Taxes
- 1.00% Estimated Total Tax Rate
Home Design
- New Construction
Interior Spaces
- 1-Story Property
- Great Room
- Dining Area
- Home Office
- Washer and Dryer
Kitchen
- Walk-In Pantry
- Dishwasher
- Kitchen Island
Bedrooms and Bathrooms
- 3 Bedrooms
- Primary Bedroom Suite
- Walk-In Closet
- Powder Room
- Primary bathroom on main floor
- Dual Vanity Sinks in Primary Bathroom
- Private Water Closet
- Walk-in Shower
Outdoor Features
- Covered Patio or Porch
Utilities
- Central Heating and Cooling System
- High Speed Internet
- Cable TV Available
Community Details
Overview
- Association fees include ground maintenance
Recreation
- Bocce Ball Court
- Community Playground
- Community Pool
Map
Move In Ready Homes with this Plan
Other Plans in Ascent at Legacy Place
About the Builder
An award-winning and highly-regarded builder of residential communities in the United States, Shea Homes builds much more than houses—they create homes, neighborhoods, and communities. From condominiums and townhomes to luxury estates, Shea Homes offers imaginatively designed, superbly crafted new homes for every budget, every lifestyle, every dream. Shea offers communities and homes that will fit every stage of life.
Nearby Homes
- Ascent at Legacy Place
- Chalet at Legacy Place
- Manor at Legacy Place
- 8645 W Olive Ave Unit K
- 0 W Olive Ave Unit N
- 10899 W Olive Ave Unit G
- 8105 W Peoria Ave
- Bethany Grove
- 116XX N 80th Ave Unit 16
- 7618 N 61st Ave
- Stonehaven - Voyage Collection
- 9134 W Peoria Ave
- 6826 N 59th Dr Unit 5
- 11535 N 79th Dr Unit 2
- XX83 N 99th Ave Unit 56
- 5811 W Northview Ave Unit 4
- Stonehaven - Expedition Collection
- 6801 N 59th Ave Unit 42
- 10201 N 99th Ave Unit 3
- 10201 N 99th Ave Unit 2

