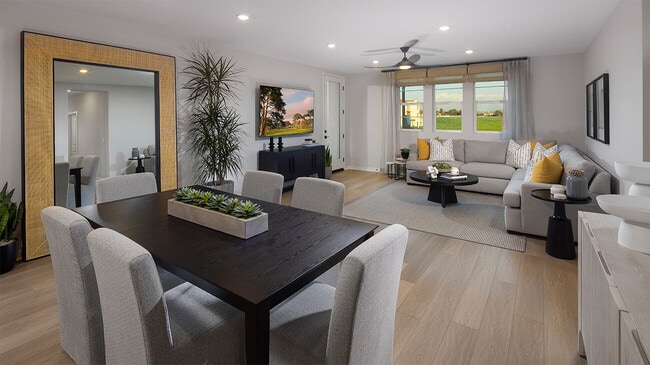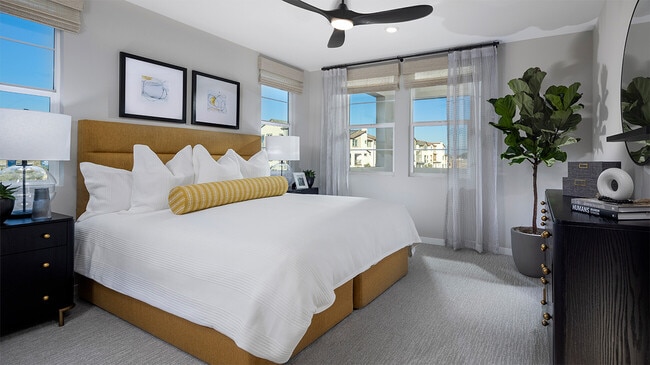
Estimated payment starting at $3,871/month
Highlights
- New Construction
- Gourmet Kitchen
- Deck
- Harada Elementary School Rated A-
- Primary Bedroom Suite
- Great Room
About This Floor Plan
Welcome to this exquisite single-story home designed for modern living and comfort. The open floor plan features a spacious great room that connects seamlessly to the dining area and a gourmet kitchen with an island and walk-in pantry, ideal for culinary enthusiasts. The covered deck off the great room provides extended space for entertaining. The primary bedroom is a private retreat with an en-suite bathroom, and walk-in closet. Two additional bedrooms, each with ample closet space, share a well-appointed second bathroom. The convenient and easy access laundry is great for busy lifestyle. This home combines style and functionality, creating the perfect setting for your family’s new chapter.
Builder Incentives
Save Big with Low Rates - Lock in a limited-time 4.99% interest rate (5.135% Annual Percentage Rate) on a 30-year fixed-rate Conventional, VA, or FHA Loan with Universal Lending. Enjoy lower monthly payments and greater affordability from day one, with temporary or permanent buydown options available.
Receive $20,000 toward closing costs when you finance your new home with our preferred lender, Universal Lending.
Sales Office
| Monday - Tuesday |
10:00 AM - 5:00 PM
|
| Wednesday |
1:00 PM - 5:00 PM
|
| Thursday - Sunday |
10:00 AM - 5:00 PM
|
Property Details
Home Type
- Condominium
HOA Fees
- $175 Monthly HOA Fees
Parking
- 1 Car Detached Garage
- Rear-Facing Garage
Taxes
- Special Tax
- 1.95% Estimated Total Tax Rate
Home Design
- New Construction
Interior Spaces
- 1-Story Property
- Smart Doorbell
- Great Room
- Dining Area
- Smart Thermostat
Kitchen
- Gourmet Kitchen
- Breakfast Bar
- Walk-In Pantry
- Kitchen Island
Bedrooms and Bathrooms
- 3 Bedrooms
- Primary Bedroom Suite
- Walk-In Closet
- 2 Full Bathrooms
- Double Vanity
- Secondary Bathroom Double Sinks
- Private Water Closet
- Walk-in Shower
Laundry
- Laundry Room
- Laundry on main level
- Washer and Dryer Hookup
Outdoor Features
- Deck
Utilities
- Central Heating and Cooling System
- Smart Home Wiring
- Wi-Fi Available
- Cable TV Available
Community Details
Recreation
- Community Pool
- Community Spa
- Putting Green
- Park
- Cornhole
Additional Features
- Community Barbecue Grill
Map
Other Plans in Eastvale Square - Westport
About the Builder
- Eastvale Square - Pearl
- Eastvale Square - Beacon
- 6045 Fairfax Dr
- Eastvale Square - Fairfax
- 6136 Valentina
- Eastvale Square - Hayes
- Compass Pointe - Solstice
- 4285 S Hermosa Paseo
- 4283 S Hermosa Paseo
- 4281 S Hermosa Paseo
- Belmont at Sunset Ranch
- 4279 S Hermosa Paseo
- 4230 S Hummingbird Paseo
- 4269 E Rincon St
- 4271 E Rincon St
- Compass Pointe - Meridian
- Moonstone at Sunset Ranch
- 4547 S Luna Privado
- Compass Pointe - Equinox
- New Haven - Dwell



