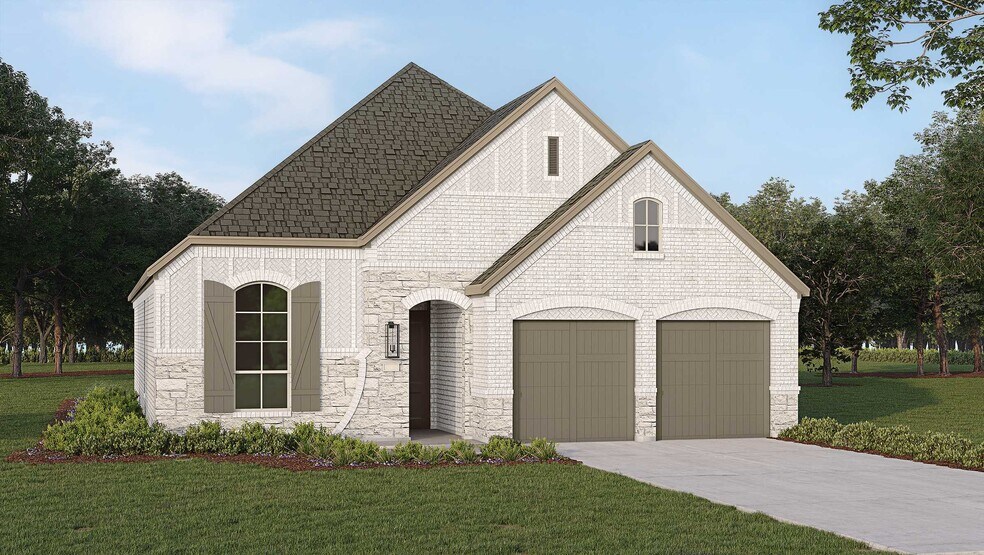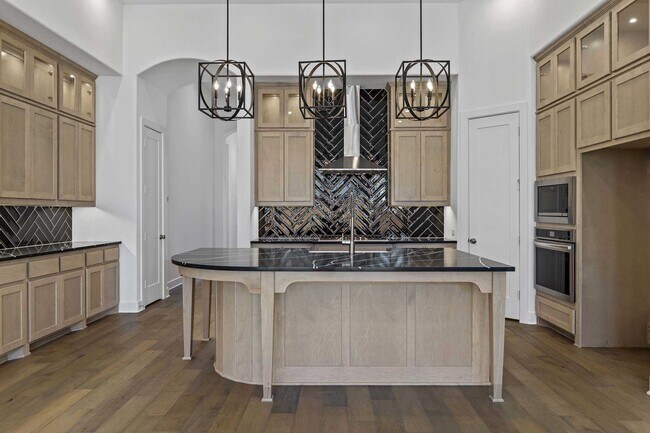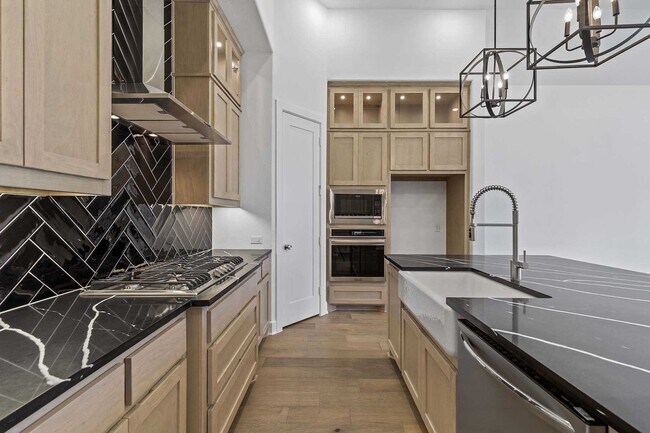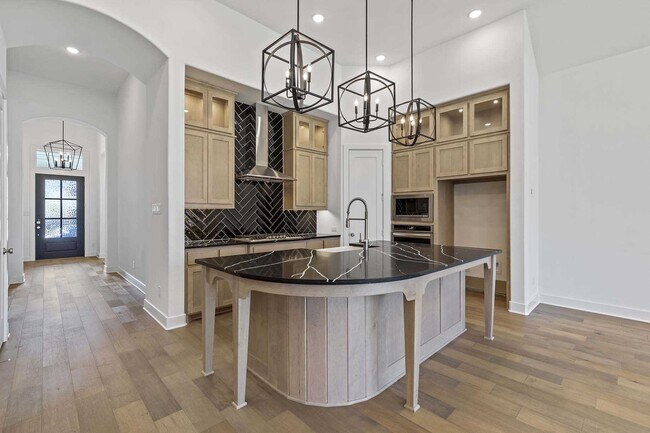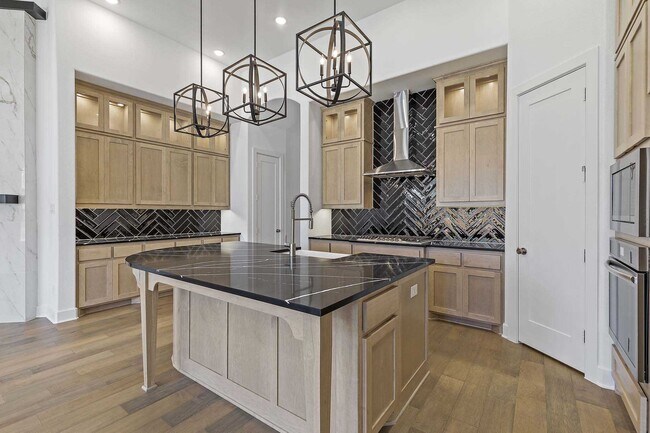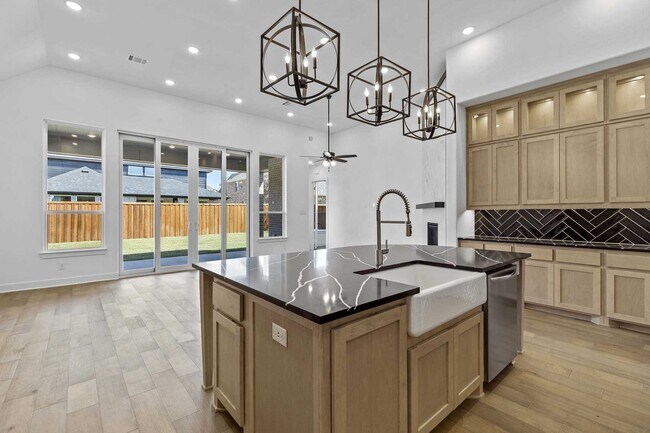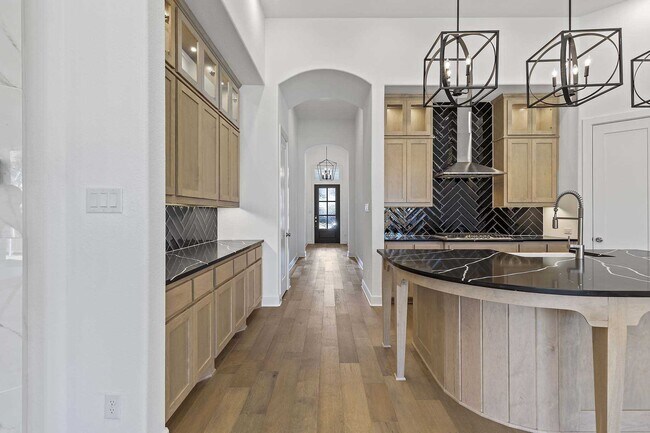
Estimated payment starting at $4,565/month
Highlights
- New Construction
- Primary Bedroom Suite
- Freestanding Bathtub
- Prosper High School Rated A
- Clubhouse
- Outdoor Fireplace
About This Floor Plan
Captivating, open-concept, single story home with abundant natural light, soaring ceilings and inviting flow is as elegant as it comes! The multifunctional curved island, oversized corner pantry and enhanced hutch doubles your kitchen storage. A wall of windows cascades natural light through the family room and into the kitchen, while the outdoor living area beckons effortless entertainment. A pair of generously sized split bedrooms are located toward the front of the home. With a gorgeous primary suite boasting an inviting primary bath complete with a split, sit down vanity, you’re not likely to ever want to leave! If you must, however, the standard three-car garage easily holds cars and gear alike while the dedicated utility and curated mud bench captures dirt and grime from a busy day away.
Sales Office
| Monday |
10:00 AM - 6:00 PM
|
| Tuesday |
10:00 AM - 6:00 PM
|
| Wednesday |
10:00 AM - 6:00 PM
|
| Thursday |
10:00 AM - 6:00 PM
|
| Friday |
10:00 AM - 6:00 PM
|
| Saturday |
10:00 AM - 6:00 PM
|
| Sunday |
12:00 PM - 6:00 PM
|
Home Details
Home Type
- Single Family
Parking
- 3 Car Attached Garage
- Front Facing Garage
- Tandem Garage
Home Design
- New Construction
Interior Spaces
- 1-Story Property
- Mud Room
- Formal Entry
- Family Room
- Dining Room
Kitchen
- Walk-In Pantry
- Dishwasher
- Kitchen Island
Flooring
- Carpet
- Vinyl
Bedrooms and Bathrooms
- 3 Bedrooms
- Primary Bedroom Suite
- Walk-In Closet
- Powder Room
- Primary bathroom on main floor
- Dual Vanity Sinks in Primary Bathroom
- Private Water Closet
- Freestanding Bathtub
- Bathtub with Shower
- Walk-in Shower
Laundry
- Laundry Room
- Laundry on main level
- Washer and Dryer
- Sink Near Laundry
- Laundry Cabinets
Outdoor Features
- Covered Patio or Porch
- Outdoor Fireplace
Utilities
- Central Heating and Cooling System
Community Details
- Clubhouse
Map
Other Plans in Heatherbrook at Star Trail - 55' Homesites
About the Builder
- Heatherbrook at Star Trail - 55' Homesites
- Acadia at Star Trail - Star Trail: 65ft Lots
- Prestonshire at Star Trail - 65 ' Homesites
- Prestonshire at Star Trail - 65' Homesites
- Falcon’s Way at Star Trail - 55' Homesites
- Creekview at Star Trail - Star Trail: 86ft lots
- Parkview at Star Trail - Star Trail
- The Knoll at Star Trail - Star Trail
- Sweetwater at Star Trail - Star Trail 76'
- Legacy Gardens - 86'
- Legacy Gardens - 76'
- TBD Legacy Dr
- Prosper Ridge
- 1488 W 1st St
- 890 Heatherbrook Dr
- 2611 Harvest Ln
- 2430 Spring Meadow Ln
- 2640 Merrell Ct
- Sweetwater at Star Trail
- 2730 Savannah Ridge
