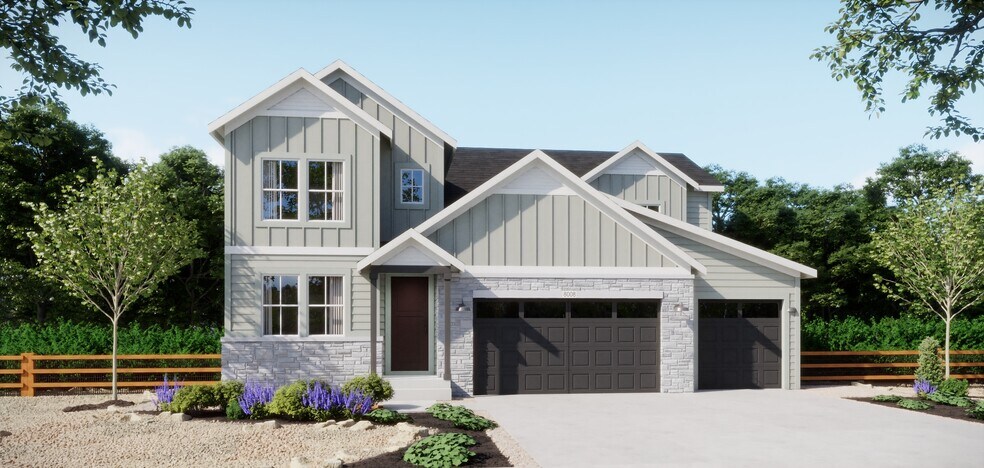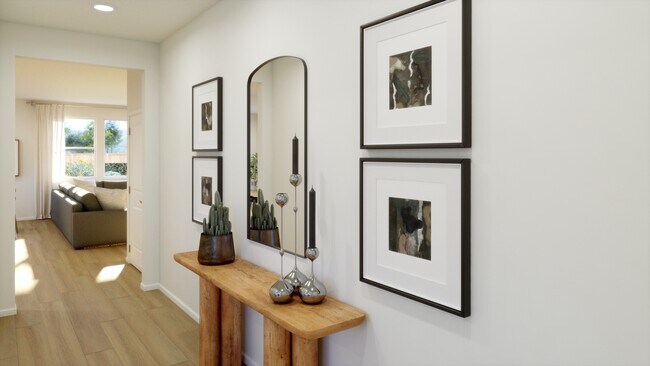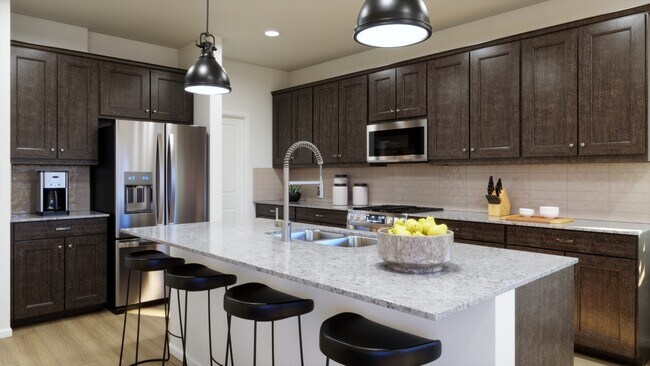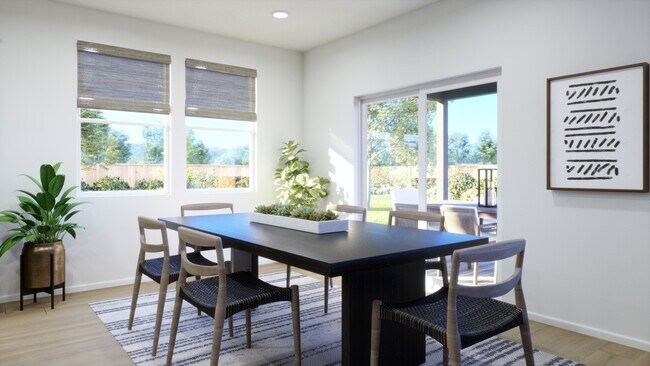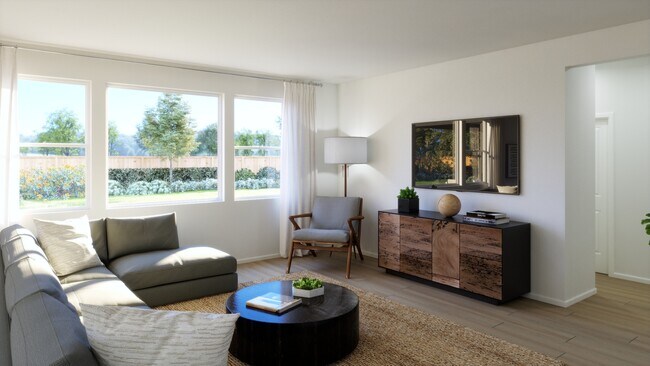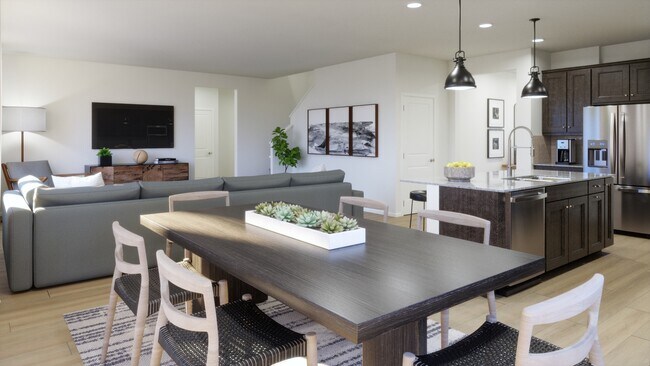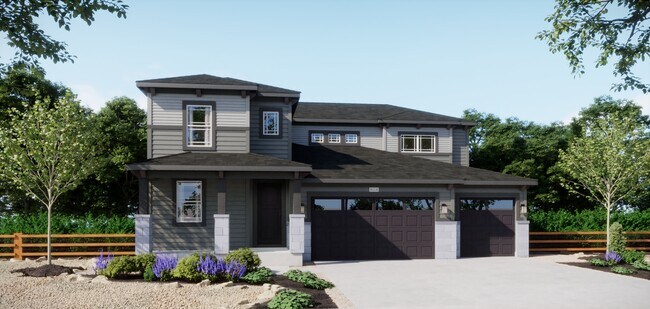
Estimated payment starting at $4,874/month
Highlights
- New Construction
- Loft
- No HOA
- Primary Bedroom Suite
- Great Room
- Tennis Courts
About This Floor Plan
This expansive two-story home offers the perfect blend of space, comfort, and flexibility for today’s dynamic households. A bright, open main floor connects the kitchen, nook, and great room to a covered patio for easy indoor-outdoor living, while a first-floor bedroom with full bath creates a welcoming guest suite or private office. Upstairs, the spacious primary suite features dual walk-in closets, a soaking tub, and separate vanities for a true retreat experience. Three additional bedrooms, a shared full bath, and a centrally located laundry room provide convenience and functionality for busy routines. A front flex room near the entry adds versatile space for work or play, and the large unfinished basement offers endless potential for future expansion. With a 3- to 4-car garage and thoughtful storage throughout, this home is designed to evolve with your needs.
Sales Office
| Monday - Tuesday |
10:00 AM - 5:00 PM
|
| Wednesday |
12:00 PM - 5:00 PM
|
| Thursday - Saturday |
10:00 AM - 5:00 PM
|
| Sunday |
11:00 AM - 5:00 PM
|
Home Details
Home Type
- Single Family
Parking
- 3 Car Attached Garage
- Front Facing Garage
Taxes
- Special Tax
Home Design
- New Construction
Interior Spaces
- 2-Story Property
- Ceiling Fan
- Great Room
- Loft
- Flex Room
- Basement
Kitchen
- Breakfast Area or Nook
- Walk-In Pantry
- Built-In Oven
- Built-In Range
- Built-In Microwave
- Dishwasher
- Kitchen Island
Bedrooms and Bathrooms
- 5 Bedrooms
- Primary Bedroom Suite
- Walk-In Closet
- Powder Room
- 3 Full Bathrooms
- Dual Sinks
- Private Water Closet
- Soaking Tub
- Bathtub with Shower
- Walk-in Shower
Laundry
- Laundry Room
- Washer and Dryer
Outdoor Features
- Covered Patio or Porch
Utilities
- Central Heating and Cooling System
- High Speed Internet
- Cable TV Available
Community Details
Overview
- No Home Owners Association
Recreation
- Tennis Courts
- Community Basketball Court
- Sport Court
- Community Playground
- Park
- Trails
Map
Other Plans in Talon Pointe - The Estates Collection
About the Builder
- Talon Pointe - The Estates Collection
- Talon Pointe - The Legacy Collection
- 7130 E 152nd Ave
- 15285 Pontiac St
- 7160 E 152nd Ave
- Parterre - The Skyline Collection
- Parterre - Paired Homes
- Parterre - The Parkside Collection
- 6786 E 149th Ave
- 6778 E 149th Ave Unit 1
- 6778 E 149th Ave Unit 2
- 6779 Parterre Pkwy N Unit 5
- 6779 Parterre Pkwy N Unit 3
- 14849 Arbor Blvd W
- Parterre - City Collection
- Parterre - Destination Collection
- Parterre - Landmark Collection
- Parterre - Townhomes- The Westerly Collection
- Parterre - Horizon Collection
- 15456 Krameria St
