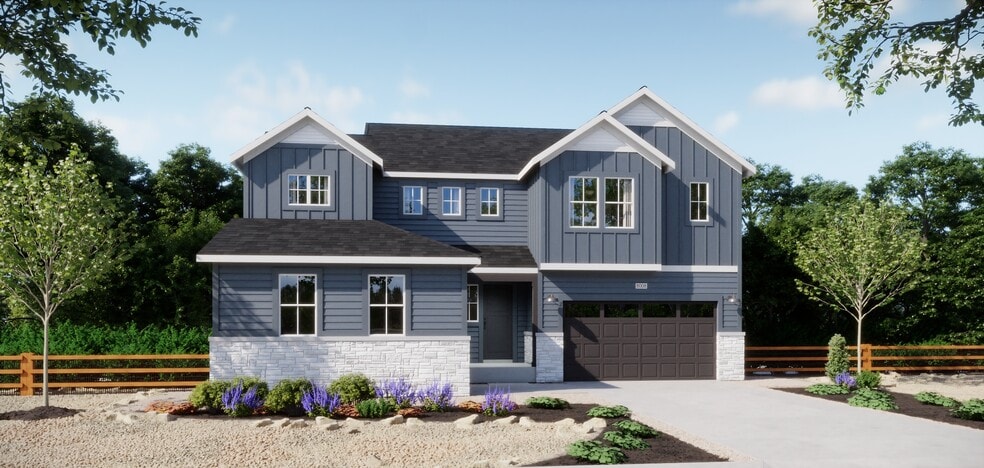
Estimated payment starting at $4,941/month
Highlights
- New Construction
- Loft
- No HOA
- Primary Bedroom Suite
- Great Room
- Tennis Courts
About This Floor Plan
This thoughtfully designed two-story home is perfect for larger households or anyone seeking room to spread out. The main floor features an open-concept layout that seamlessly connects the great room, kitchen, and nook to a covered outdoor patio, ideal for entertaining or relaxing. A first-floor bedroom with its own walk-in closet and nearby full bath creates a perfect guest suite or private workspace, while a spacious flex room near the foyer adds even more versatility. Upstairs, the luxurious primary suite includes a five-piece bath, two walk-in closets, and a private hallway for added privacy. Three additional bedrooms—each with their own walk-in closet—are served by two full bathrooms, with a laundry room conveniently located on the same level. A 2- to 3-car split garage and an expansive unfinished basement provide plenty of space for storage, hobbies, or future expansion. This home blends smart design with lasting flexibility for the way you live.
Sales Office
| Monday |
10:00 AM - 5:00 PM
|
| Tuesday |
10:00 AM - 5:00 PM
|
| Wednesday |
12:00 PM - 5:00 PM
|
| Thursday |
10:00 AM - 5:00 PM
|
| Friday |
10:00 AM - 5:00 PM
|
| Saturday |
10:00 AM - 5:00 PM
|
| Sunday |
11:00 AM - 5:00 PM
|
Home Details
Home Type
- Single Family
Parking
- 3 Car Attached Garage
- Front Facing Garage
Taxes
Home Design
- New Construction
Interior Spaces
- 2-Story Property
- Ceiling Fan
- Great Room
- Loft
- Flex Room
- Basement
Kitchen
- Breakfast Area or Nook
- Walk-In Pantry
- Built-In Oven
- Built-In Range
- Built-In Microwave
- Dishwasher
- Kitchen Island
Bedrooms and Bathrooms
- 5 Bedrooms
- Primary Bedroom Suite
- Walk-In Closet
- Powder Room
- Dual Sinks
- Private Water Closet
- Bathtub with Shower
- Walk-in Shower
Laundry
- Laundry Room
- Washer and Dryer
Outdoor Features
- Covered Patio or Porch
Utilities
- Central Heating and Cooling System
- High Speed Internet
- Cable TV Available
Community Details
Overview
- No Home Owners Association
Recreation
- Tennis Courts
- Community Basketball Court
- Sport Court
- Community Playground
- Park
- Trails
Map
Other Plans in Talon Pointe - The Estates Collection
About the Builder
- Talon Pointe - The Estates Collection
- Talon Pointe - The Legacy Collection
- 15285 Pontiac St
- 7160 E 152nd Ave
- Parterre - The Skyline Collection
- Parterre - Paired Homes
- Parterre - The Parkside Collection
- 6786 E 149th Ave
- 6778 E 149th Ave Unit 2
- 6779 Parterre Pkwy N Unit 5
- 6779 Parterre Pkwy N Unit 3
- 14849 Arbor Blvd W
- Parterre - Landmark Collection
- Parterre - Destination Collection
- Parterre - City Collection
- Parterre - Townhomes- The Westerly Collection
- Parterre - Horizon Collection
- 15456 Krameria St
- 15473 Leyden St
- 15496 Krameria St
