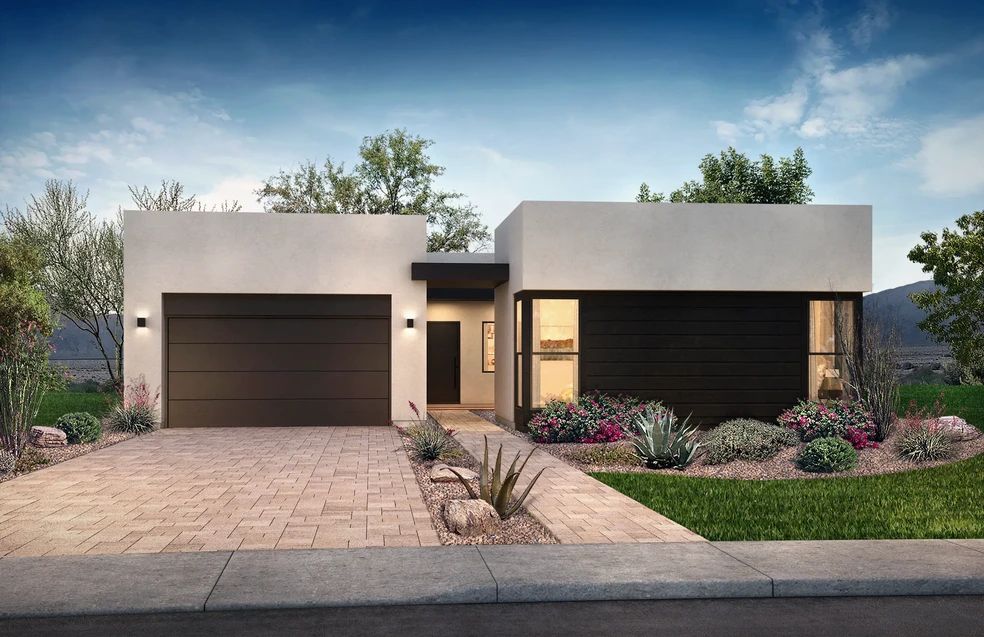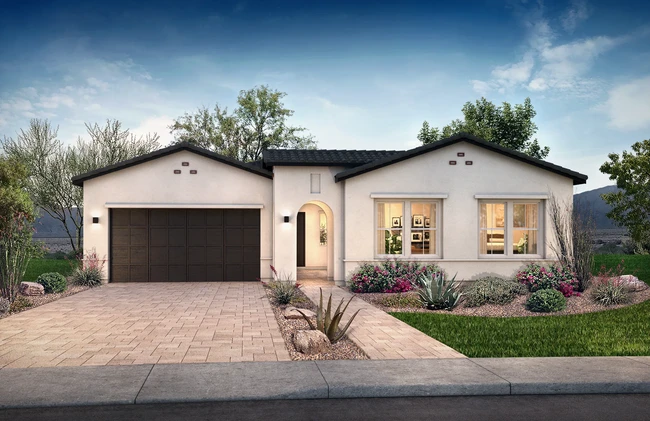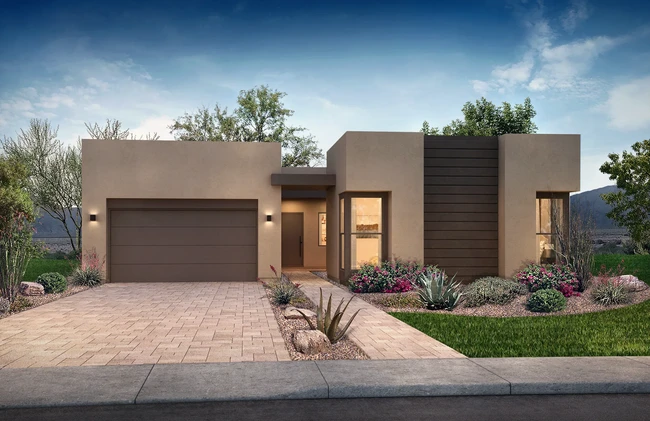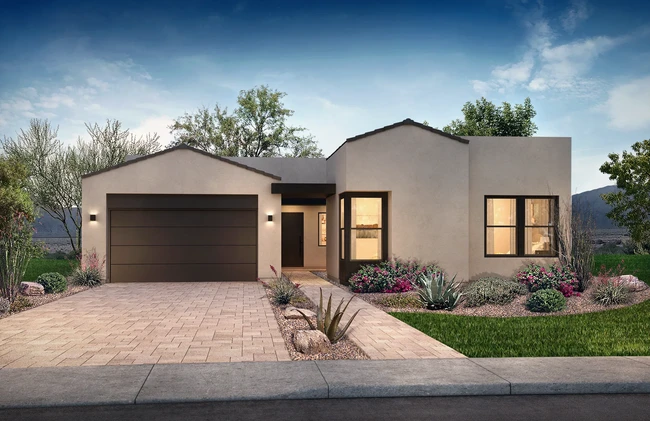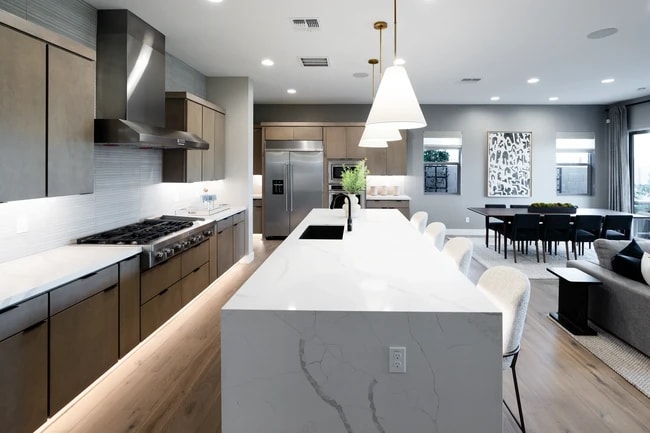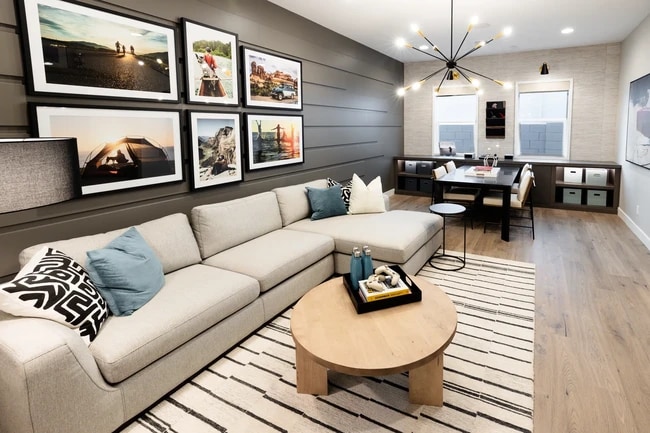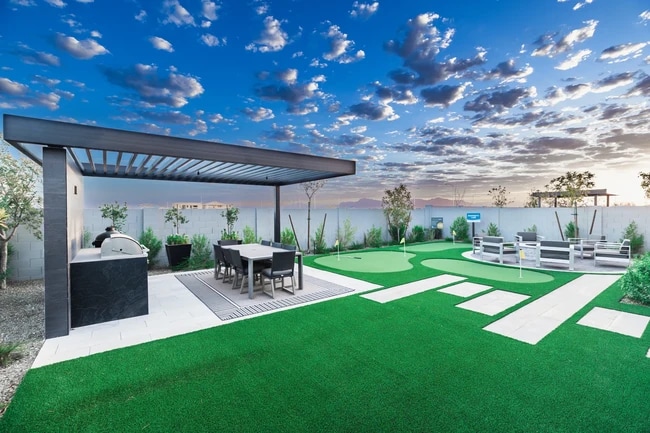
Verified badge confirms data from builder
Mesa, AZ 85212
Estimated payment starting at $4,372/month
Total Views
2,028
4 - 5
Beds
3
Baths
2,770
Sq Ft
$246
Price per Sq Ft
Highlights
- New Construction
- Primary Bedroom Suite
- Lap or Exercise Community Pool
- Gateway Polytechnic Academy Rated A-
- Great Room
- Community Basketball Court
About This Floor Plan
Great Room, Center Island in Kitchen, Flex Room, Office/Opt Bedroom 5, Covered Patio, 2 Car plus Extra Space Garage
Sales Office
Hours
| Monday - Thursday |
10:00 AM - 5:30 PM
|
| Friday |
1:00 PM - 5:30 PM
|
| Saturday - Sunday |
10:00 AM - 5:30 PM
|
Sales Team
Online Sales Team
Office Address
10320 E Ulysses Ave
Mesa, AZ 85212
Driving Directions
Home Details
Home Type
- Single Family
HOA Fees
- $130 Monthly HOA Fees
Parking
- 3 Car Attached Garage
- Front Facing Garage
- Tandem Garage
Home Design
- New Construction
Interior Spaces
- 2,770 Sq Ft Home
- 1-Story Property
- Great Room
- Open Floorplan
- Home Office
- Flex Room
Kitchen
- Walk-In Pantry
- Kitchen Island
Bedrooms and Bathrooms
- 4-5 Bedrooms
- Primary Bedroom Suite
- Walk-In Closet
- 3 Full Bathrooms
- Primary bathroom on main floor
- Dual Vanity Sinks in Primary Bathroom
- Bathtub with Shower
- Walk-in Shower
Laundry
- Laundry Room
- Laundry on lower level
Community Details
Overview
- Association fees include ground maintenance
Amenities
- Picnic Area
Recreation
- Community Basketball Court
- Bocce Ball Court
- Community Playground
- Lap or Exercise Community Pool
- Park
Map
Other Plans in Avalon Crossing - Emblem
About the Builder
An award-winning and highly-regarded builder of residential communities in the United States, Shea Homes builds much more than houses—they create homes, neighborhoods, and communities. From condominiums and townhomes to luxury estates, Shea Homes offers imaginatively designed, superbly crafted new homes for every budget, every lifestyle, every dream. Shea offers communities and homes that will fit every stage of life.
Nearby Homes
- Avalon Crossing - Emblem
- Avalon Crossing - Fusion
- Avalon Crossing - Ascent
- Avalon Crossing - Medley
- Avalon Crossing - Inspiration
- La Mira - Discovery Collection
- Tapestry at Destination
- XXXXX S Mountain Rd Unit 1
- Jorde Farms - Ascent
- Jorde Farms - Acclaim
- Everton Heights at Eastmark - Elegance at Eastmark
- Radiance At Superstition Vistas
- The Enclaves at Sonrisa
- North Creek - Mesquite
- North Creek - Ironwood Villages
- Barney Farms - Fields
- Madera West Estates
- Light Sky Ranch
- North Creek - Palo Verde
- Barney Farms - Groves
