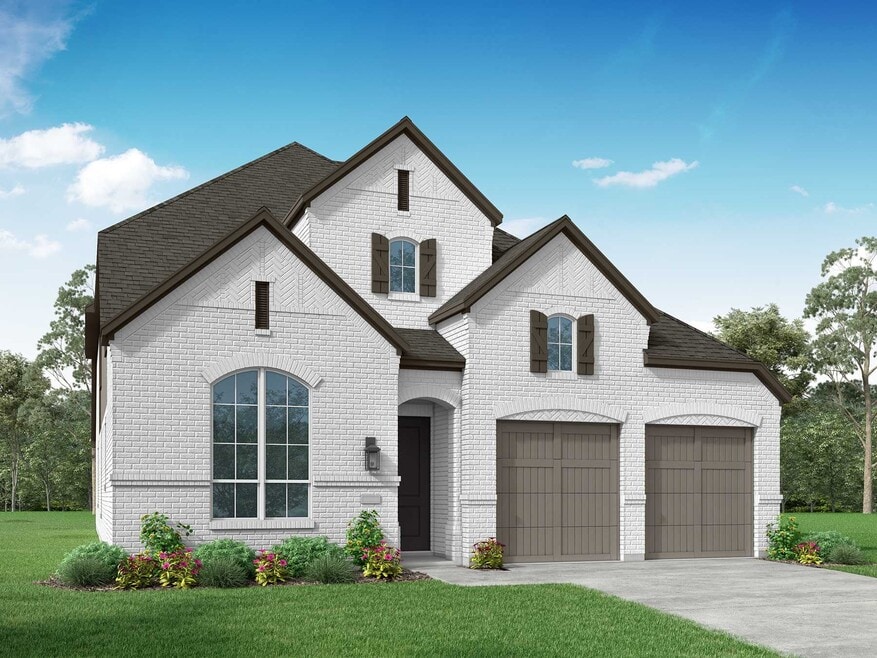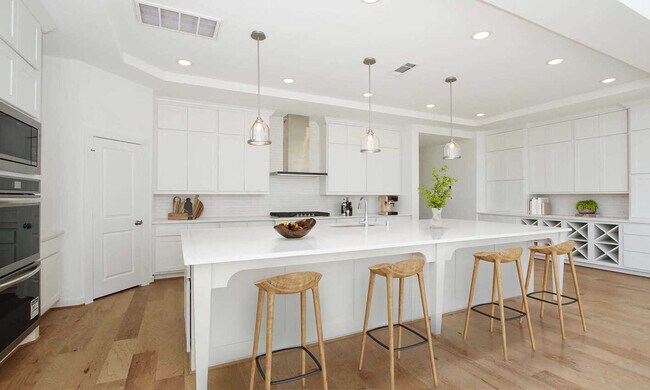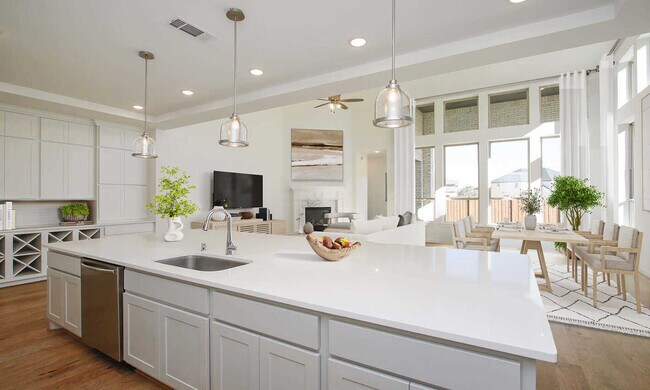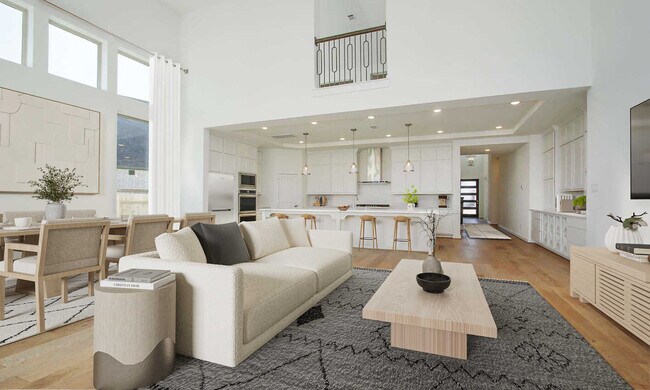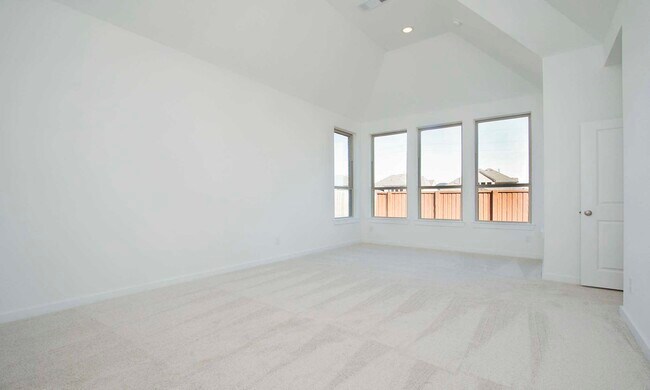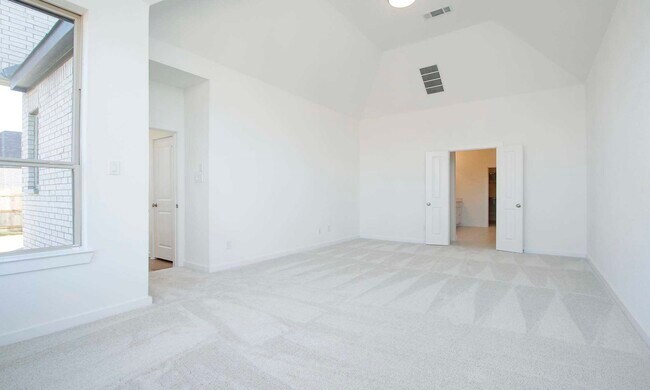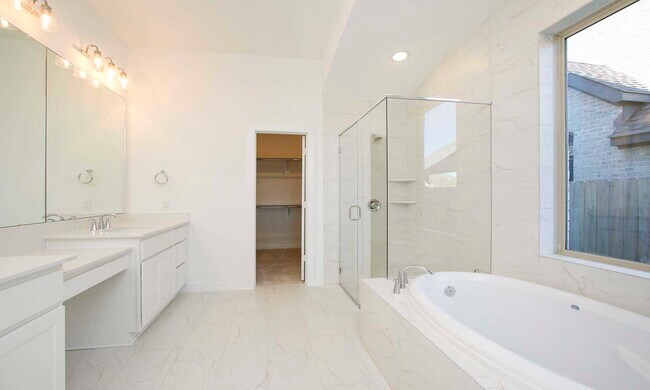
Estimated payment starting at $5,480/month
Highlights
- New Construction
- Primary Bedroom Suite
- Freestanding Bathtub
- Prosper High School Rated A
- Clubhouse
- Outdoor Fireplace
About This Floor Plan
Luxury and functionality co-mingle seamlessly in this gorgeous 4 bedroom home. The beautiful foyer features soaring two story volume leading you into the home, past the grand staircase and into an open concept kitchen, living and dining space - an entertainer’s dream. The walls of windows allow the living and dining spaces to be flooded with natural light, seamlessly connecting you to the outdoors, while the oversized kitchen features extensive cabinets, a large corner pantry and a huge eat-in island. At the front of the home is a private study, next to a secondary bedroom with private bath – a perfect retreat for guests. Across the hall is the powder bathroom, tucked away next to the staircase. The primary suite at the rear of the home is a luxurious oasis, made for rest and relaxation after a long day. Upstairs, a spacious game room, huge entertainment space and second powder bath are ideal for a game and movie night with family and friends. The additional two secondary bedrooms share a jack and jill bathroom, completing this magnificent home.
Sales Office
| Monday |
10:00 AM - 6:00 PM
|
| Tuesday |
10:00 AM - 6:00 PM
|
| Wednesday |
10:00 AM - 6:00 PM
|
| Thursday |
10:00 AM - 6:00 PM
|
| Friday |
10:00 AM - 6:00 PM
|
| Saturday |
10:00 AM - 6:00 PM
|
| Sunday |
12:00 PM - 6:00 PM
|
Home Details
Home Type
- Single Family
Parking
- 3 Car Attached Garage
- Front Facing Garage
- Tandem Garage
Home Design
- New Construction
Interior Spaces
- 2-Story Property
- Mud Room
- Formal Entry
- Family Room
- Dining Room
- Game Room
Kitchen
- Walk-In Pantry
- Dishwasher
- Kitchen Island
Flooring
- Carpet
- Vinyl
Bedrooms and Bathrooms
- 4 Bedrooms
- Primary Bedroom on Main
- Primary Bedroom Suite
- Walk-In Closet
- Powder Room
- Primary bathroom on main floor
- Dual Vanity Sinks in Primary Bathroom
- Private Water Closet
- Freestanding Bathtub
- Bathtub with Shower
- Walk-in Shower
Laundry
- Laundry Room
- Laundry on main level
- Washer and Dryer
- Sink Near Laundry
- Laundry Cabinets
Outdoor Features
- Covered Patio or Porch
- Outdoor Fireplace
Utilities
- Central Heating and Cooling System
Community Details
- Clubhouse
Map
Other Plans in Heatherbrook at Star Trail - 55' Homesites
About the Builder
- Prestonshire at Star Trail - 65' Homesites
- Falcon’s Way at Star Trail - 55' Homesites
- Acadia at Star Trail - Star Trail: 65ft Lots
- Prestonshire at Star Trail - 65 ' Homesites
- Heatherbrook at Star Trail - 55' Homesites
- Parkview at Star Trail - Star Trail
- Creekview at Star Trail - Star Trail: 86ft lots
- The Knoll at Star Trail - Star Trail
- Sweetwater at Star Trail - Star Trail 76'
- Legacy Gardens - 86'
- Legacy Gardens - 76'
- TBD Legacy Dr
- Prosper Ridge
- 1488 W 1st St
- 890 Heatherbrook Dr
- 2430 Spring Meadow Ln
- Sweetwater at Star Trail
- 2611 Harvest Ln
- 2730 Savannah Ridge
- 2640 Merrell Ct
