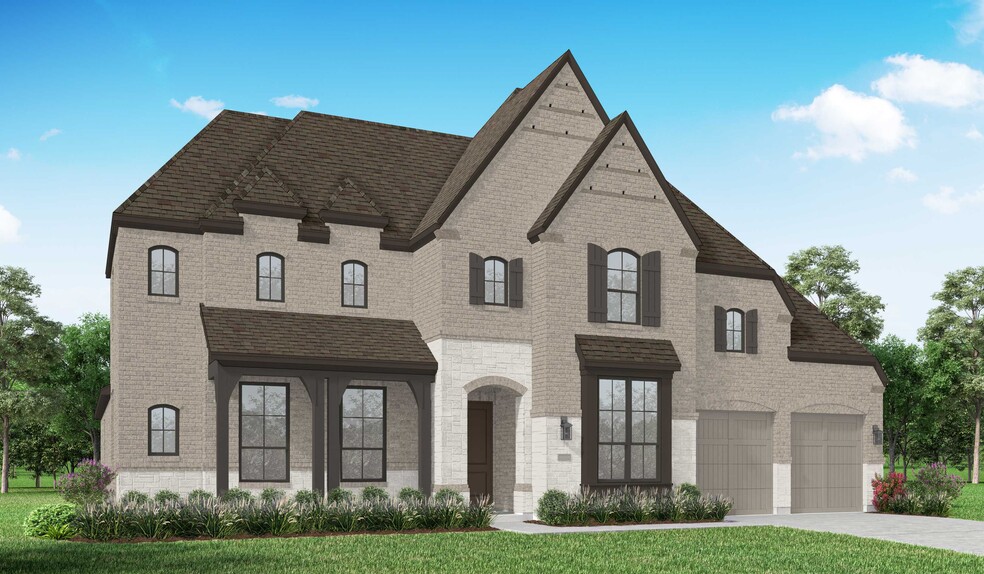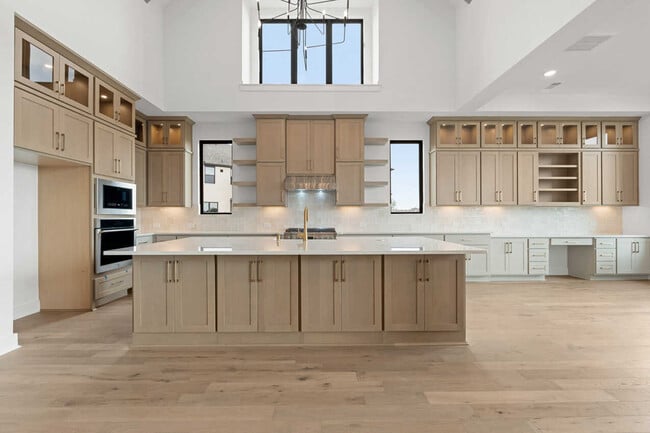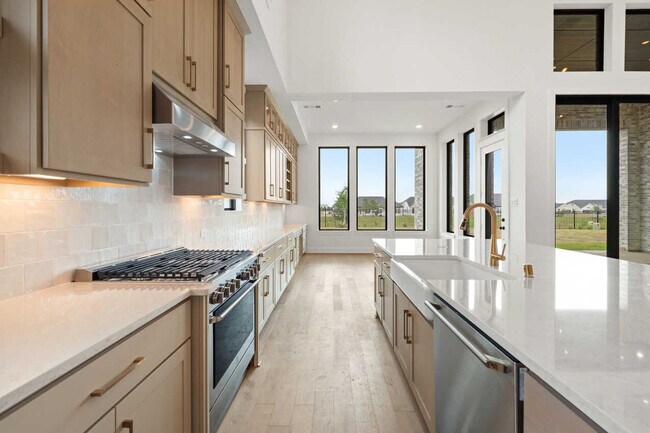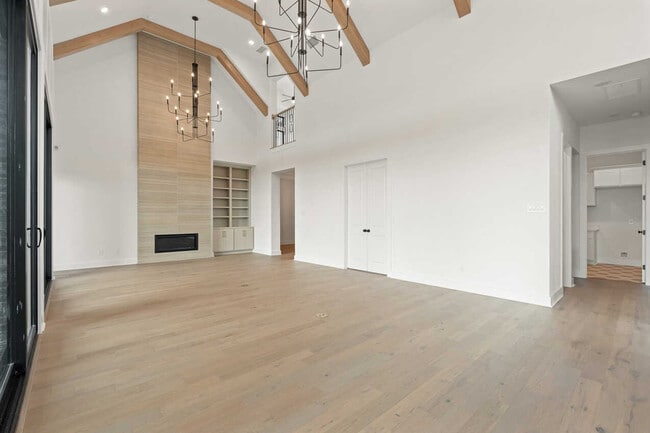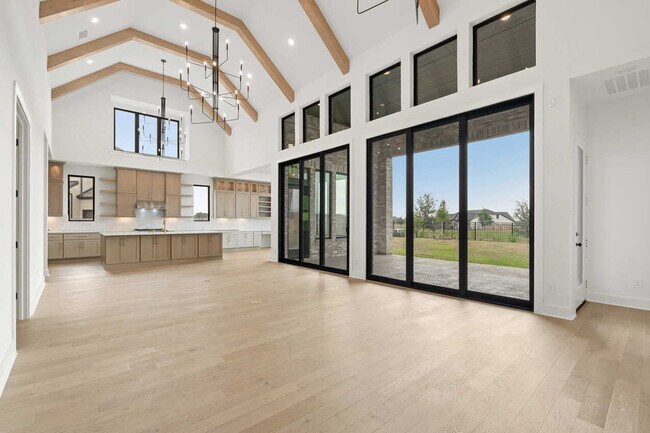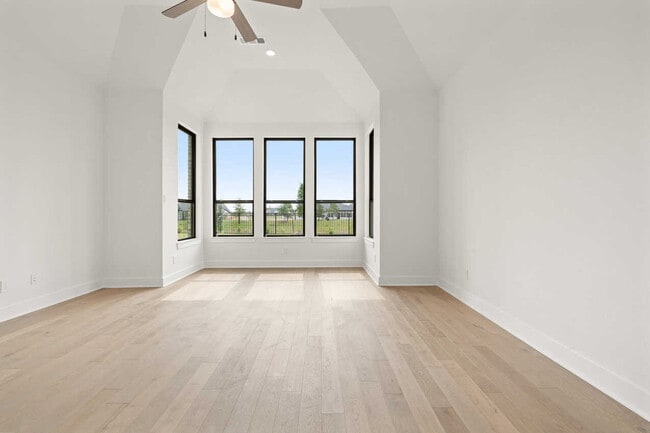
Estimated payment starting at $8,586/month
Highlights
- New Construction
- Clubhouse
- Community Pool
- Prosper High School Rated A
- No HOA
- Tennis Courts
About This Floor Plan
Welcome to a home designed for comfort and style, featuring a unique layout that caters to modern living. As you step inside, a wide-open foyer and grand staircase welcomes you. You'll find a private guest suite and a spacious study in the front of the home. The foyer leads you into the dining, living, kitchen, and outdoor living area–giving you a perfect flow for hosting family and friends. A pool bath is located off the outdoor living space that provides convenience for those who love hosting outdoors. The luxurious primary suite is tucked away at the rear, offering a serene retreat for ultimate privacy. Upstairs, enjoy a large game room and two additional bedrooms, each with its own ensuite bath, offering convenience and privacy for everyone. This home is thoughtfully designed to meet all your lifestyle needs.
Builder Incentives
Save with Highland HomeLoans! 4.99% fixed rate rate promo. 5.034% APR. See Sales Counselor for complete details.
Sales Office
| Monday |
10:00 AM - 6:00 PM
|
| Tuesday |
10:00 AM - 6:00 PM
|
| Wednesday |
10:00 AM - 6:00 PM
|
| Thursday |
10:00 AM - 6:00 PM
|
| Friday |
10:00 AM - 6:00 PM
|
| Saturday |
10:00 AM - 6:00 PM
|
| Sunday |
12:00 PM - 6:00 PM
|
Home Details
Home Type
- Single Family
HOA Fees
- No Home Owners Association
Parking
- 3 Car Garage
Home Design
- New Construction
Interior Spaces
- 2-Story Property
Bedrooms and Bathrooms
- 4 Bedrooms
Community Details
Amenities
- Outdoor Fireplace
- Clubhouse
- Amenity Center
Recreation
- Tennis Courts
- Community Playground
- Community Pool
- Park
- Hiking Trails
- Trails
Map
Other Plans in Creekview at Star Trail - Star Trail: 86ft lots
About the Builder
- Creekview at Star Trail - Star Trail: 86ft lots
- Parkview at Star Trail - Star Trail
- Prestonshire at Star Trail - Star Trail 65s
- Falcon’s Way at Star Trail - Star Trail 55s
- Acadia at Star Trail - Star Trail: 65ft Lots
- Prestonshire at Star Trail - Star Trail: 65ft. lots
- Star Trail: 55ft. lots
- Sweetwater at Star Trail - Star Trail 76'
- The Knoll at Star Trail - Star Trail
- TBD Legacy Dr
- 1488 W 1st St
- 1501 Fairmont Dr
- Legacy Gardens - 86'
- Legacy Gardens - 76'
- Prosper Ridge
- 1530 Fairmont Dr
- 1541 Fairmont Dr
- 1540 Fairmont Dr
- Sweetwater at Star Trail
- 2430 Spring Meadow Ln
