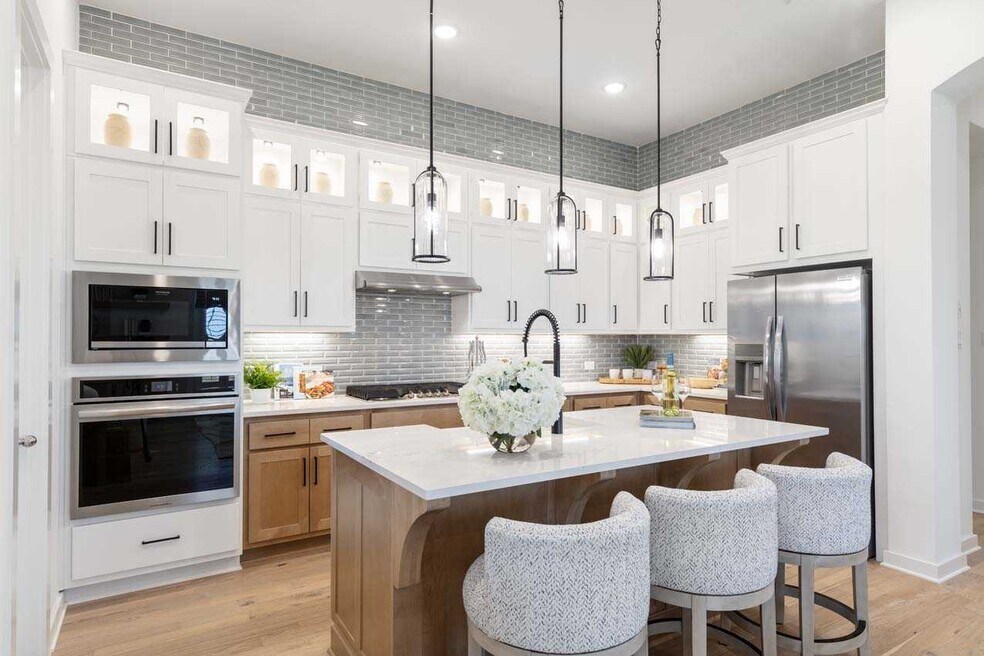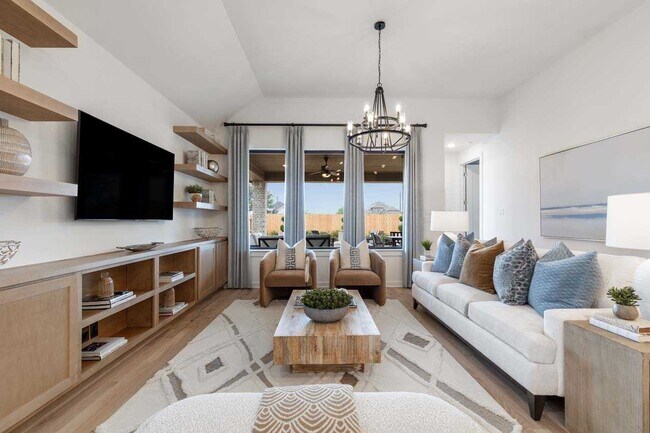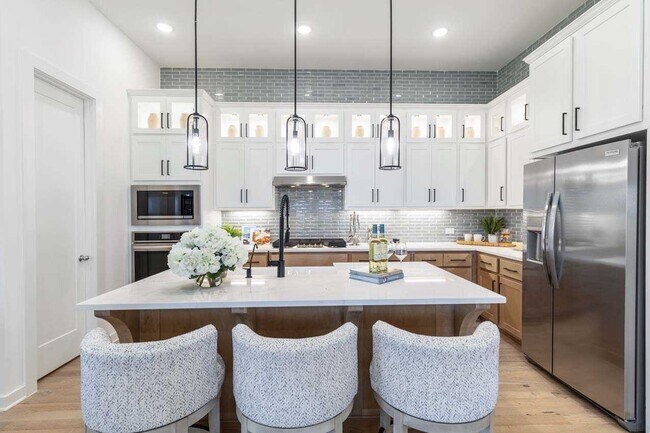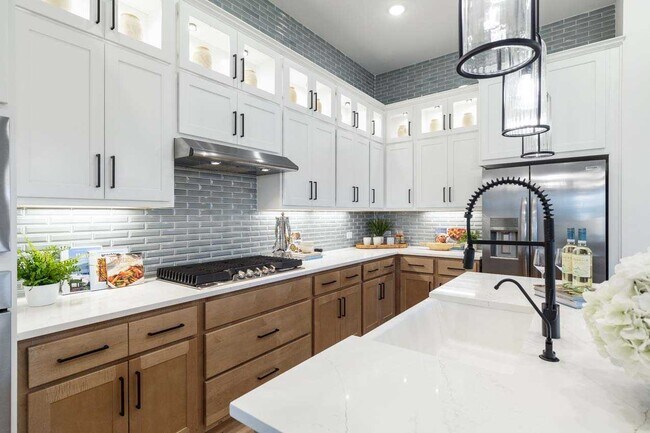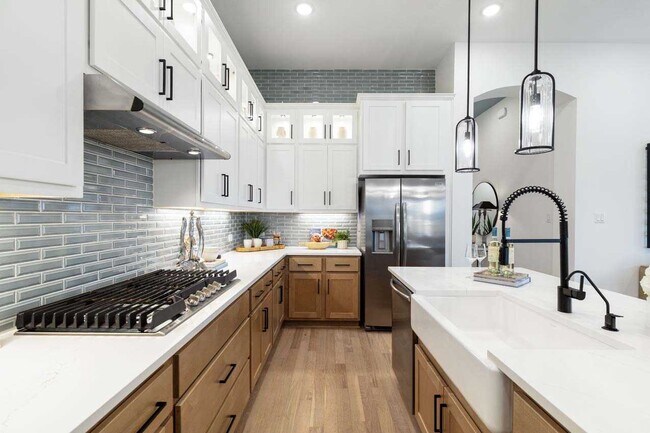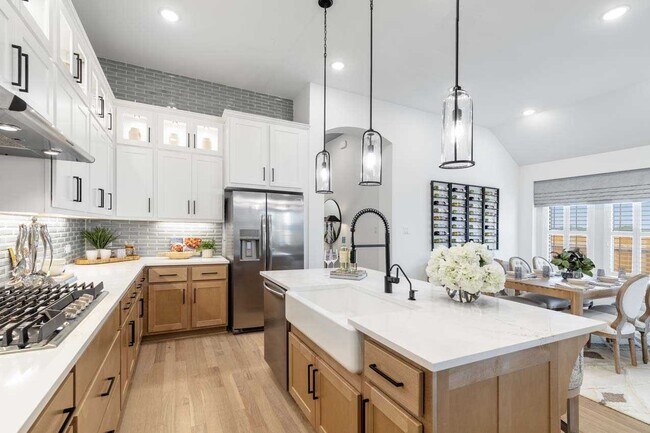
Verified badge confirms data from builder
Denison, TX 75020
Estimated payment starting at $2,808/month
4
Beds
3
Baths
1,944
Sq Ft
$226
Price per Sq Ft
Highlights
- New Construction
- Primary Bedroom Suite
- 2 Car Attached Garage
- Denison High School Rated A-
- Walk-In Pantry
- Eat-In Kitchen
About This Floor Plan
This home is located at Plan Bentley, Denison, TX 75020 and is currently priced at $439,900, approximately $226 per square foot. Plan Bentley is a home located in Grayson County with nearby schools including Hyde Park Elementary School, Scott Middle School, and Denison High School.
Sales Office
Hours
| Monday - Saturday |
10:00 AM - 6:00 PM
|
| Sunday |
12:00 PM - 6:00 PM
|
Sales Team
Tabytha LaFleur
Office Address
5113 Westhaven Cir
Denison, TX 75020
Driving Directions
Home Details
Home Type
- Single Family
HOA Fees
- $45 Monthly HOA Fees
Parking
- 2 Car Attached Garage
- Front Facing Garage
Taxes
- No Special Tax
Home Design
- New Construction
Interior Spaces
- 1-Story Property
- Tray Ceiling
- Family Room
- Dining Area
Kitchen
- Eat-In Kitchen
- Breakfast Bar
- Walk-In Pantry
- Kitchen Island
Bedrooms and Bathrooms
- 4 Bedrooms
- Primary Bedroom Suite
- Walk-In Closet
- 3 Full Bathrooms
- Primary bathroom on main floor
- Split Vanities
- Bathtub with Shower
- Walk-in Shower
Laundry
- Laundry Room
- Laundry on main level
Utilities
- Central Heating and Cooling System
- High Speed Internet
- Cable TV Available
Map
Other Plans in Gateway Village - The Reserve: 50ft. lots
About the Builder
Highland Homes was founded in 1985 by brother and sister Rod Sanders and Jean Ann Brock. Thanks to Rod's keen business knowledge and Jean Ann's innovative approach to sales, marketing and architecture, 13 homes were sold in their first month during a historically tough real estate market. They quickly grew to become one of the top single-family homebuilders in the U.S.
Through it all, they've maintained the same commitment to quality, customer satisfaction and financial responsibility, as well as treating their talented team of associates as an extension of their family.
Nearby Homes
- Gateway Village - The Reserve: 45ft. lots
- Gateway Village - The Reserve: 50ft. lots
- 000 Grayson Dr
- 90 Woodland Hills Dr
- 5051 loy lake road W Terrell Rd
- 3900 Saddle Creek
- 186 Acorn Trail
- 3811 Saddle Creek
- 3805 Saddle Creek
- 820 U S 75
- 2421 Farm To Market Road 131
- 25.742 Acres Farm To Market Road 131
- TBD Farm To Market Road 131
- 4 Fawn Hollow Trail
- 000 F M 691
- 1701 Verdi Ln
- 4858 S Theresa
- 2330 Knight Rd
- 4318 Peachtree Ln
- 4830 Adobe Ln
