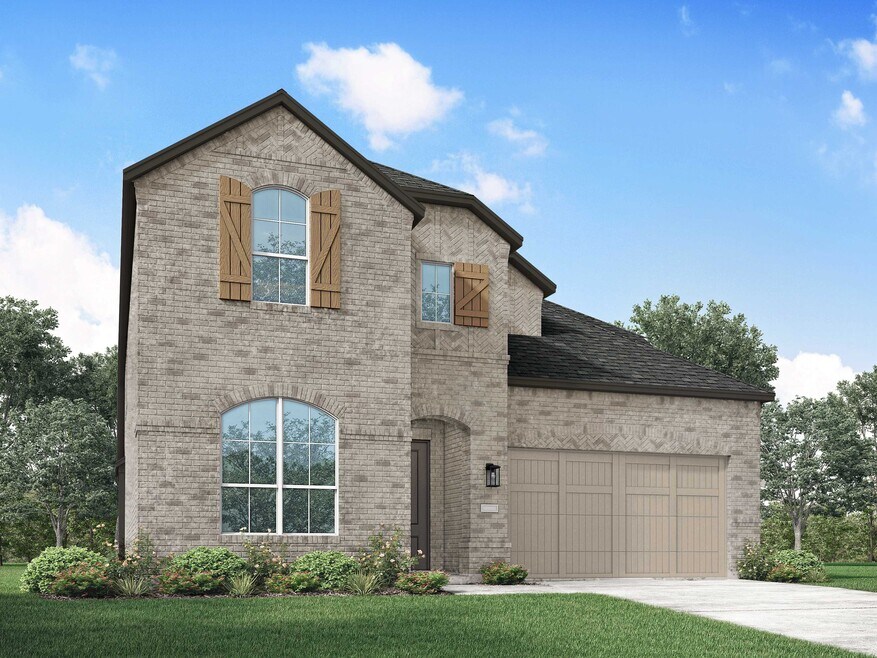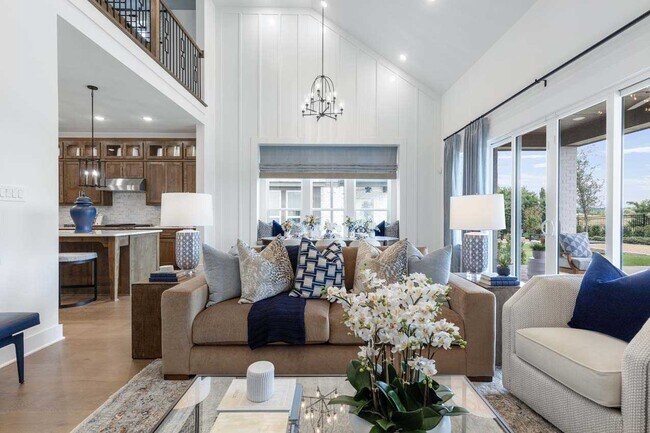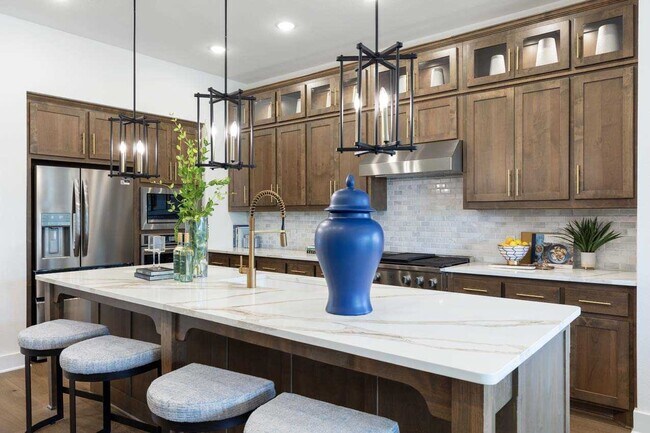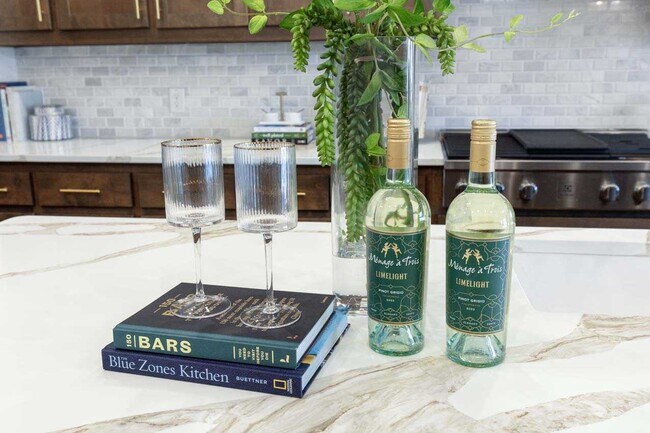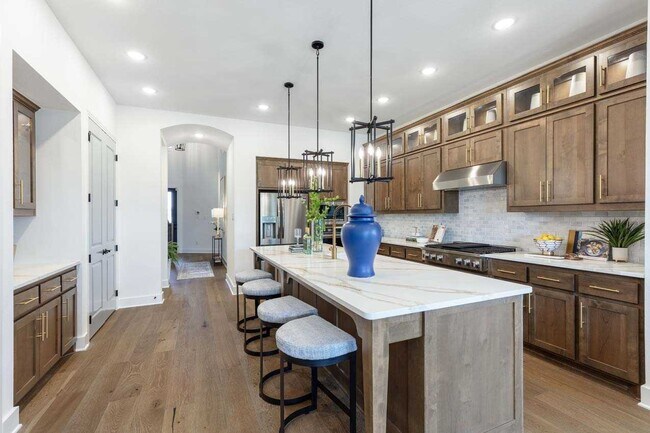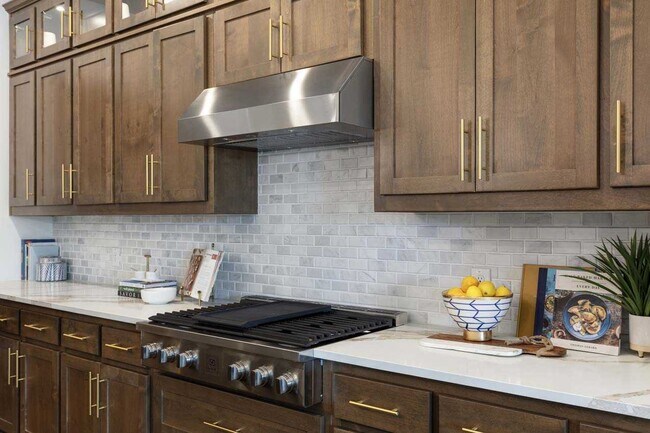
Estimated payment starting at $2,978/month
Total Views
2,531
4 - 5
Beds
4
Baths
2,982
Sq Ft
$159
Price per Sq Ft
Highlights
- New Construction
- Built-In Freezer
- Clubhouse
- Primary Bedroom Suite
- Community Lake
- Game Room
About This Floor Plan
Step inside the Cambridge. This stunning two-story 4-bedroom, 4-bathroom home with 2,960 square feet, provides ample room for comfortable luxury living. Inside, you find an inviting open-concept design that seamlessly connects the family, kitchen and dining areas, making it an entertainer's delight. Soaring ceilings in the family room connect with a game room loft that overlooks the space below. The primary bedroom features an ensuite bathroom for unwinding. An entertainment room off the kitchen is perfect for movie nights with friends or family. With parking spaces for 2 vehicles and gorgeous exterior brick, this house has it all. Don't miss out on this incredible opportunity.
Sales Office
Hours
| Monday |
10:00 AM - 6:00 PM
|
| Tuesday |
10:00 AM - 6:00 PM
|
| Wednesday |
10:00 AM - 6:00 PM
|
| Thursday |
10:00 AM - 6:00 PM
|
| Friday |
10:00 AM - 6:00 PM
|
| Saturday |
10:00 AM - 6:00 PM
|
| Sunday |
12:00 PM - 6:00 PM
|
Office Address
1220 Abbeygreen Rd
Forney, TX 75126
Home Details
Home Type
- Single Family
Parking
- 2 Car Attached Garage
- Front Facing Garage
Home Design
- New Construction
Interior Spaces
- 2-Story Property
- Family Room
- Living Room
- Combination Kitchen and Dining Room
- Game Room
- Laundry Room
Kitchen
- Built-In Oven
- Built-In Range
- Built-In Freezer
- Built-In Refrigerator
- Kitchen Island
Bedrooms and Bathrooms
- 4 Bedrooms
- Primary Bedroom Suite
- Walk-In Closet
- 4 Full Bathrooms
- Double Vanity
- Bathtub with Shower
- Walk-in Shower
Outdoor Features
- Patio
Utilities
- Central Heating and Cooling System
- High Speed Internet
- Cable TV Available
Community Details
Overview
- Community Lake
- Views Throughout Community
- Pond in Community
- Greenbelt
Amenities
- Community Fire Pit
- Outdoor Fireplace
- Community Barbecue Grill
- Clubhouse
- Community Center
Recreation
- Community Basketball Court
- Volleyball Courts
- Community Playground
- Community Pool
- Splash Pad
- Park
- Dog Park
- Event Lawn
- Hiking Trails
- Trails
Map
Other Plans in Devonshire
About the Builder
Highland Homes was founded in 1985 by brother and sister Rod Sanders and Jean Ann Brock. Thanks to Rod's keen business knowledge and Jean Ann's innovative approach to sales, marketing and architecture, 13 homes were sold in their first month during a historically tough real estate market. They quickly grew to become one of the top single-family homebuilders in the U.S.
Through it all, they've maintained the same commitment to quality, customer satisfaction and financial responsibility, as well as treating their talented team of associates as an extension of their family.
Nearby Homes
- Devonshire
- Devonshire - Classic 50-55
- Devonshire - Texas Tree Series - 45' Lots
- Devonshire - Trophy Series - 50' Lots
- Devonshire - Gem Series - 45' Lots
- Devonshire - Victory Series - 50' Lots
- 1452 Kingswell Ln
- 2014 Brewers Ln
- 2411 Lyrebird Ln
- 2922 Soaring Hills Dr
- 2415 Lyrebird Ln
- 2417 Lyrebird Ln
- 2925 Soaring Hills Dr
- 2477 Adenmore Ln
- Devonshire - Victory Series - 45' Lots
- 1940 Callington Way
- 1934 Callington Way
- 1930 Callington Way
- 1002 Biltmore Ct
- 2719 Kirkhill Ln
