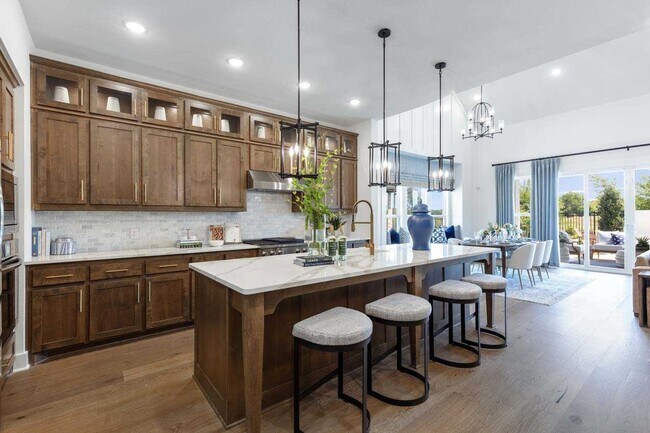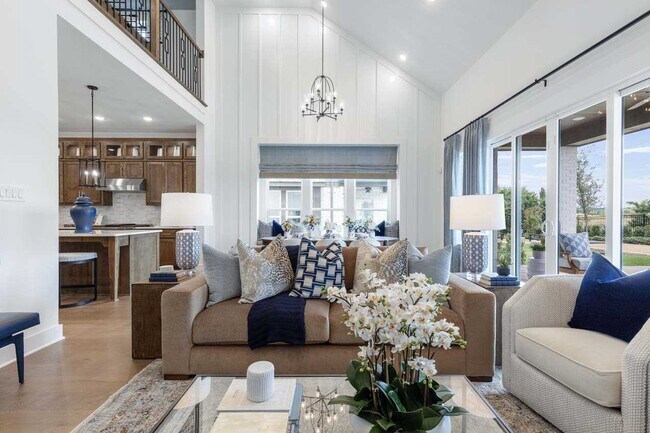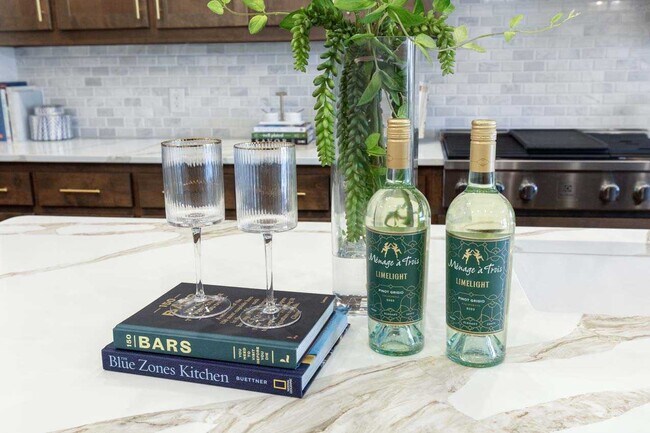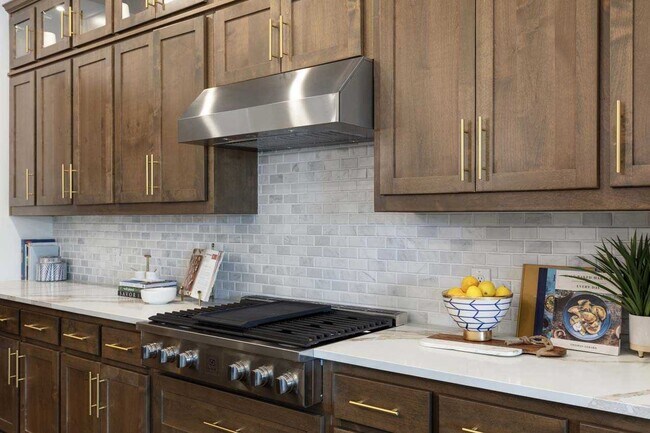
Estimated payment starting at $4,429/month
Highlights
- Lazy River
- Fitness Center
- Fishing
- William Rushing Middle School Rated A
- New Construction
- Primary Bedroom Suite
About This Floor Plan
Step inside the Cambridge. This stunning two-story 4-bedroom, 4-bathroom home with 2,960 square feet, provides ample room for comfortable luxury living. Inside, you find an inviting open-concept design that seamlessly connects the family, kitchen and dining areas, making it an entertainer's delight. Soaring ceilings in the family room connect with a game room loft that overlooks the space below. The primary bedroom features an ensuite bathroom for unwinding. An entertainment room off the kitchen is perfect for movie nights with friends or family. With parking spaces for 2 vehicles and gorgeous exterior brick, this house has it all. Don't miss out on this incredible opportunity.
Builder Incentives
Save with Highland HomeLoans! 4.99% fixed rate rate promo. 5.034% APR. See Sales Counselor for complete details.
Sales Office
| Monday |
10:00 AM - 6:00 PM
|
| Tuesday |
10:00 AM - 6:00 PM
|
| Wednesday |
10:00 AM - 6:00 PM
|
| Thursday |
10:00 AM - 6:00 PM
|
| Friday |
10:00 AM - 6:00 PM
|
| Saturday |
10:00 AM - 6:00 PM
|
| Sunday |
12:00 PM - 6:00 PM
|
Home Details
Home Type
- Single Family
HOA Fees
- No Home Owners Association
Parking
- 2 Car Attached Garage
- Front Facing Garage
Home Design
- New Construction
Interior Spaces
- 2-Story Property
- Family Room
- Living Room
- Dining Area
- Game Room
Kitchen
- Breakfast Area or Nook
- Breakfast Bar
- Walk-In Pantry
- Built-In Range
- Built-In Microwave
- Dishwasher: Dishwasher
- Kitchen Island
Bedrooms and Bathrooms
- 4 Bedrooms
- Primary Bedroom on Main
- Primary Bedroom Suite
- Walk-In Closet
- 4 Full Bathrooms
- Primary bathroom on main floor
- Split Vanities
- Private Water Closet
- Freestanding Bathtub
- Bathtub with Shower
- Walk-in Shower
Laundry
- Laundry Room
- Laundry on main level
- Washer and Dryer Hookup
Utilities
- Central Heating and Cooling System
- High Speed Internet
- Cable TV Available
Additional Features
- Covered Patio or Porch
- Lawn
Community Details
Overview
- Community Lake
- Water Views Throughout Community
- Views Throughout Community
- Pond in Community
- Greenbelt
Amenities
- Community Fire Pit
- Community Barbecue Grill
- Clubhouse
- Event Center
- Community Center
- Amenity Center
Recreation
- Volleyball Courts
- Community Playground
- Fitness Center
- Exercise Course
- Lazy River
- Community Pool
- Fishing
- Fishing Allowed
- Park
- Bike Racetrack
- Event Lawn
- Recreational Area
- Hiking Trails
- Trails
Map
Other Plans in Mosaic - Artisan Series - 50' Lots
About the Builder
- 4440 Cotton Seed Way
- 4401 Daisy Ln
- 4512 Script St
- 4208 Meander Way
- 4445 Cotton Seed Way
- 4501 Script St
- Mosaic - 70ft. lots
- Mosaic - Artisan Series - 50' Lots
- 5108 Triadic Ln
- 4813 Strada St
- Mosaic - 40ft. lots
- 3921 Composition Dr
- Mosaic - 50'
- Mosaic - 40'
- Mosaic - 50'
- Mosaic - 60'
- 4908 Strada St
- Mosaic
- 16251 Parvin Rd
- Mosaic - Artisan Series - 60' Lots






