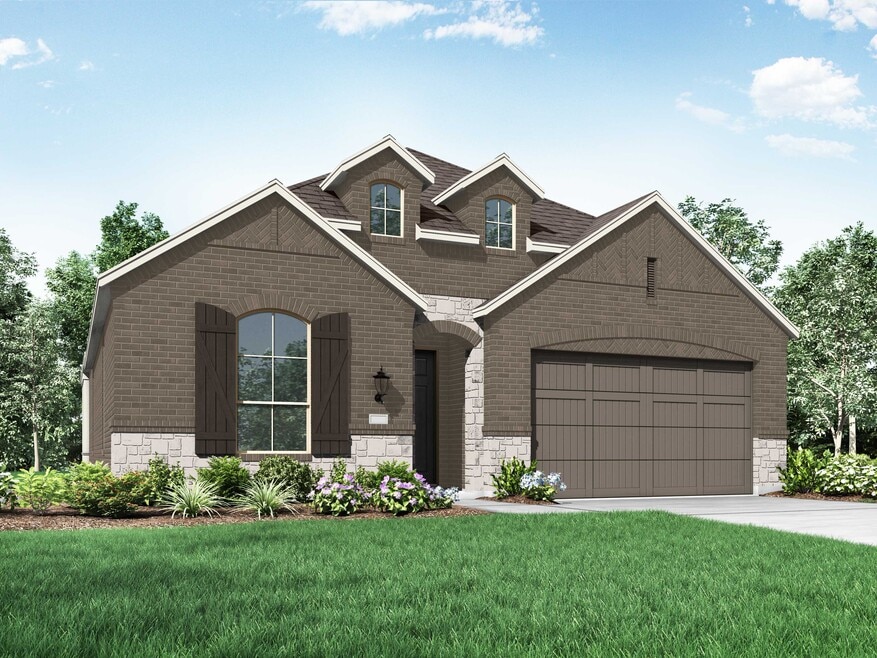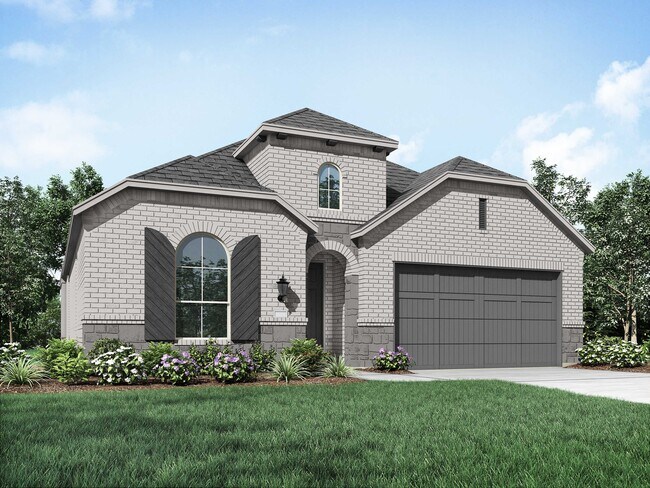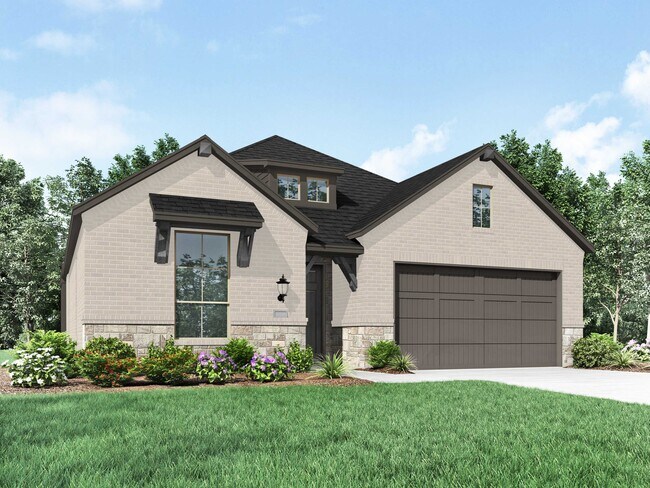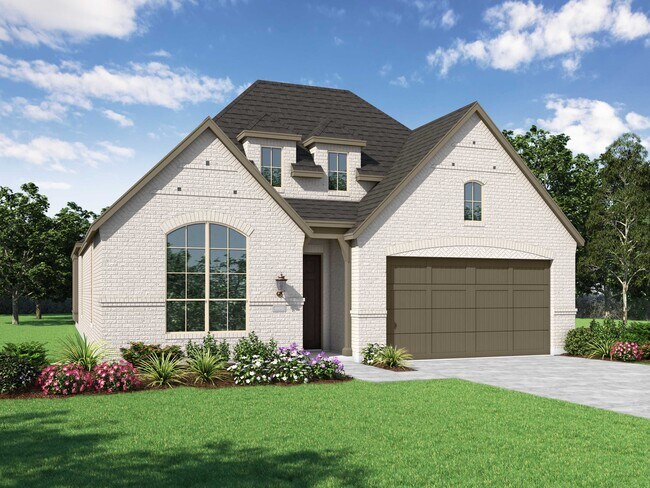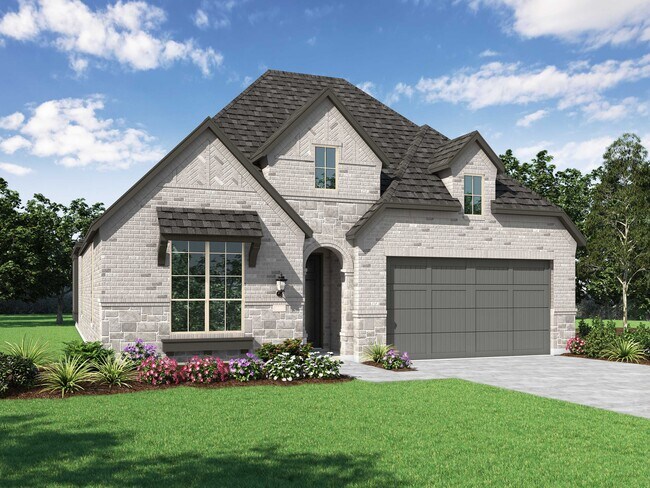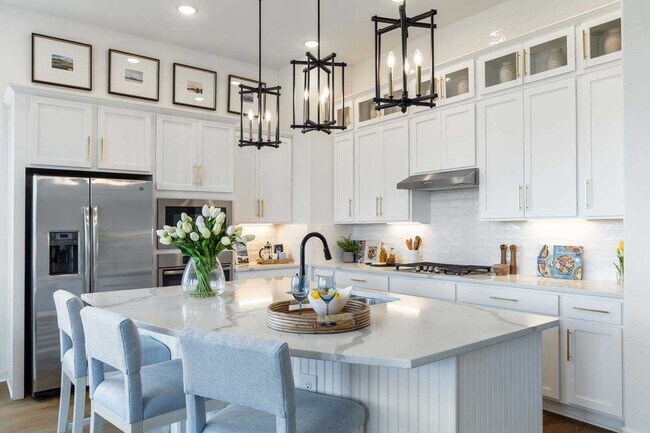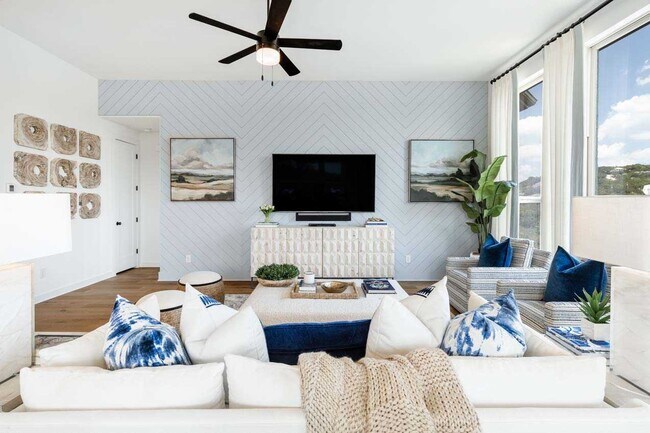
Verified badge confirms data from builder
Castroville, TX 78009
Estimated payment starting at $2,709/month
Total Views
4,853
4
Beds
2
Baths
2,279
Sq Ft
$186
Price per Sq Ft
Highlights
- New Construction
- Primary Bedroom Suite
- Community Pool
- Castroville Elementary School Rated A-
- Clubhouse
- Home Office
About This Floor Plan
Don't miss out on the Davenport plan, a stunning single-story 4-bedroom, 2-bathroom house. With 2,279 square feet, this home offers plenty of space for comfortable living. The family room opens to the dining room and kitchen with a large island, perfect for entertaining guests. The primary bedroom is a luxury retreat with an attached bathroom and large walk-in closet. Enjoy privacy and natural light while you work in a study at the front of the home. A 2-car garage makes coming and going easy. With various personalization options, you can tailor the home's charm and style for you. We invite you to make this beautiful property your own.
Sales Office
Hours
| Monday - Saturday |
10:00 AM - 6:00 PM
|
| Sunday |
12:00 PM - 6:00 PM
|
Sales Team
Jon Rodriguez
Office Address
228 White Oak
Castroville, TX 78009
Driving Directions
Home Details
Home Type
- Single Family
HOA Fees
- $46 Monthly HOA Fees
Parking
- 2 Car Attached Garage
- Front Facing Garage
Taxes
- No Special Tax
Home Design
- New Construction
Interior Spaces
- 1-Story Property
- Tray Ceiling
- Family Room
- Living Room
- Dining Area
- Home Office
Kitchen
- Breakfast Bar
- Walk-In Pantry
- Built-In Range
- Range Hood
- Dishwasher
- Kitchen Island
Bedrooms and Bathrooms
- 4 Bedrooms
- Primary Bedroom Suite
- Walk-In Closet
- 2 Full Bathrooms
- Split Vanities
- Private Water Closet
- Bathtub with Shower
- Walk-in Shower
Laundry
- Laundry Room
- Laundry on main level
- Washer and Dryer Hookup
Utilities
- Central Heating and Cooling System
- High Speed Internet
- Cable TV Available
Additional Features
- Patio
- Minimum 50 Ft Wide Lot
Community Details
Recreation
- Community Pool
- Park
Additional Features
- Clubhouse
Map
Move In Ready Homes with this Plan
Other Plans in Alsatian Oaks - 50ft. lots
About the Builder
Highland Homes was founded in 1985 by brother and sister Rod Sanders and Jean Ann Brock. Thanks to Rod's keen business knowledge and Jean Ann's innovative approach to sales, marketing and architecture, 13 homes were sold in their first month during a historically tough real estate market. They quickly grew to become one of the top single-family homebuilders in the U.S.
Through it all, they've maintained the same commitment to quality, customer satisfaction and financial responsibility, as well as treating their talented team of associates as an extension of their family.
Nearby Homes
- Alsatian Oaks - 50ft. lots
- 326 White Oak
- 293 White Oak
- Alsatian Oaks
- 383 White Oak
- 124 Chinkapin Oak
- Alsatian Oaks - 50'
- 207 Spanish Oak
- 217 Spanish Oak
- 574 White Oak
- 265 Post Oak
- 354 Lacey Oak
- 187 Lacey Oak
- Alsatian Oaks - 60'
- Alsatian Oaks - 60ft. lots
- 315 Lacey Oak
- 321 Mountain Oak
- 216 Lacey Oak
- 244 Lacey Oak
- 183 Mountain Oak
