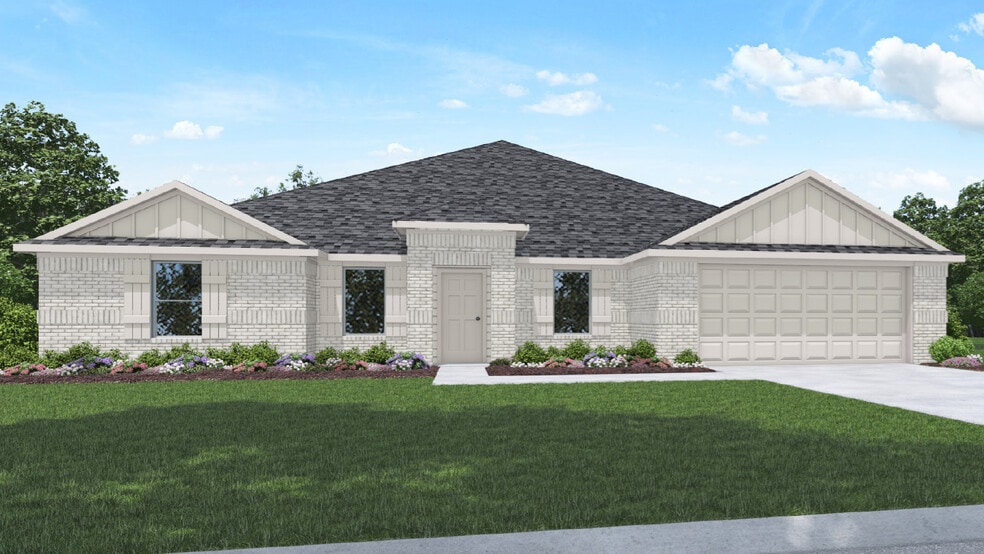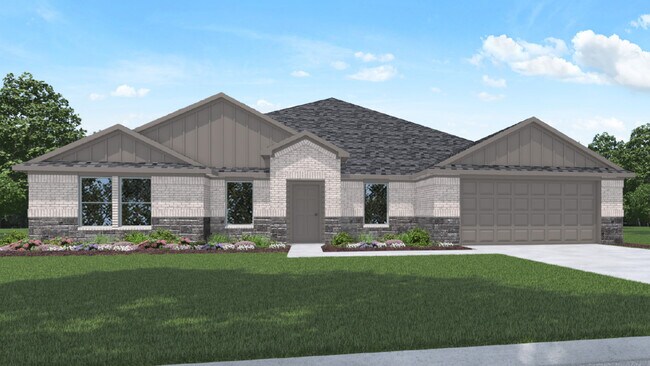
Estimated payment starting at $3,567/month
Highlights
- New Construction
- Built-In Refrigerator
- Game Room
- Barbers Hill El South Rated A
- Mud Room
- Home Office
About This Floor Plan
We welcome you to the E60C floorplan at Riverside Estates! Step through the front door into a welcoming foyer that flows into a spacious open-concept layout. To the left, three secondary bedrooms share a full bath, each with walk-in closets for ample storage. The covered patio off the family room invites outdoor gatherings under the trees. Bedroom 1 is privately situated in the back corner of the home, featuring a luxurious bath with dual vanities, a soaking tub, and an oversized walk-in closet. Three additional bedrooms, each with their own baths and WICs, are spread out to maximize privacy and space. A powder room off the foyer adds convenience, and the spacious 3-car garage ensures ample storage. Every detail of this plan blends comfort, luxury, and nature-inspired living at Riverside Estates.
Sales
| Saturday | Appointment Only |
| Sunday | Appointment Only |
| Monday | Appointment Only |
| Tuesday | Appointment Only |
| Wednesday | Appointment Only |
| Thursday | Appointment Only |
| Friday | Appointment Only |
Home Details
Home Type
- Single Family
Parking
- 3 Car Attached Garage
- Front Facing Garage
Home Design
- New Construction
Interior Spaces
- 1-Story Property
- Mud Room
- Family Room
- Combination Kitchen and Dining Room
- Home Office
- Game Room
Kitchen
- Built-In Refrigerator
- Dishwasher
- Kitchen Island
Bedrooms and Bathrooms
- 4 Bedrooms
- Walk-In Closet
- Powder Room
- Split Vanities
- Private Water Closet
- Bathroom Fixtures
- Soaking Tub
Additional Features
- Covered Patio or Porch
- Central Heating and Cooling System
Map
Other Plans in Riverside Estates
About the Builder
- Riverside Estates
- 15110 Cibolo Ln
- 523 Louis Ln
- 0 Lost Lake Dr
- Blue Heron
- Off of Fm 1409
- Blue Heron - Estates
- Windcress
- 6723 Camila St
- 423 Ruby Ford Dr
- 415 Ruby Ford Dr
- 427 Ruby Ford Dr
- 303 Ruby Ford Dr
- 311 Ruby Ford Dr
- 319 Ruby Ford Dr
- 419 Ruby Ford Dr
- 6714 Augusta Greens Dr
- 6702 Augusta Greens Dr
- 253 Ford Ln
- 610 Blueberry Ln

