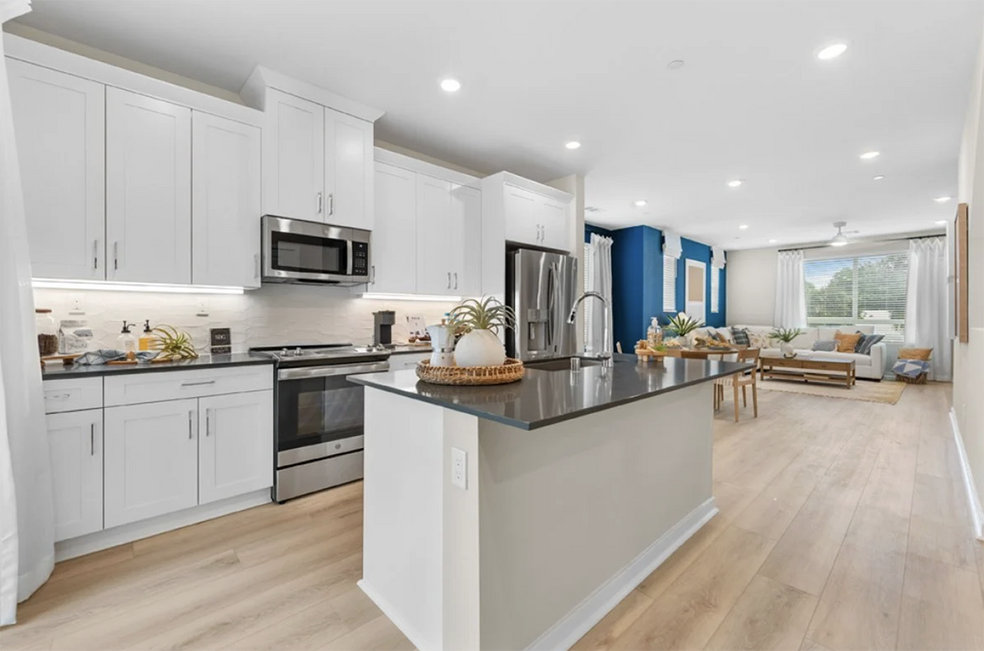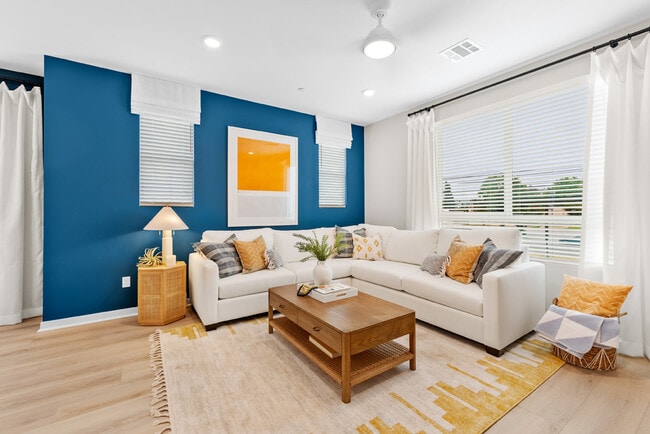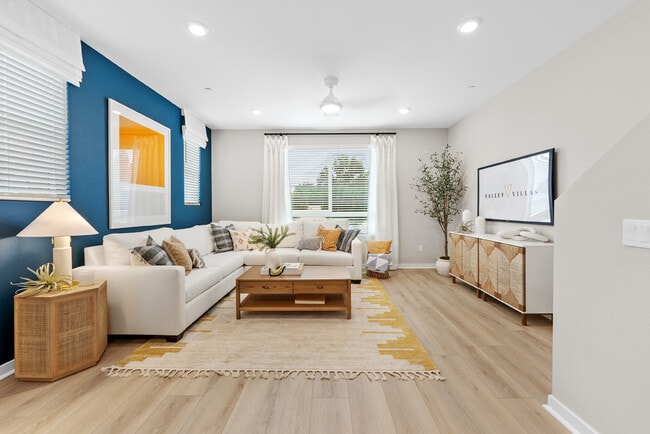Estimated payment starting at $5,041/month
Highlights
- New Construction
- Primary Bedroom Suite
- Main Floor Primary Bedroom
- Valley Academy of Arts & Sciences Rated A-
- Gated Community
- Granite Countertops
About This Floor Plan
Only One Plan 4 Available! This spacious three-story townhome, ranging from 1,733 to 1,757 square feet, features 2 to 3 bedrooms and 3.5 bathrooms. The first level includes a full bedroom and bath, offering privacy for guests or a perfect home office. The second level is designed for dining and entertaining, with an open-concept layout that seamlessly connects the kitchen, dining, and living areas, creating an inviting space for gatherings. The third level houses two additional bedrooms, including a luxurious primary suite with an en-suite bathroom and another well-appointed bedroom with its own bath. With its modern design and thoughtful layout, this townhome is ideal for those seeking a stylish and functional urban lifestyle.
Builder Incentives
Savor the Savings with our Fall Blue Tag event! For a limited time, take advantage of a Rate Buydown with our preferred lender Great Western Home Loans. Save hundreds on your monthly payment on move-in ready homes!
Sales Office
Townhouse Details
Home Type
- Townhome
Parking
- 2 Car Attached Garage
- Rear-Facing Garage
Home Design
- New Construction
Interior Spaces
- 2-Story Property
- Double Pane Windows
- Formal Entry
- Smart Doorbell
- Family or Dining Combination
Kitchen
- Built-In Oven
- Built-In Range
- Range Hood
- Dishwasher: Dishwasher
- Stainless Steel Appliances
- Kitchen Island
- Granite Countertops
- Shaker Cabinets
- Disposal
Flooring
- Carpet
- Tile
- Vinyl
Bedrooms and Bathrooms
- 2 Bedrooms
- Primary Bedroom on Main
- Primary Bedroom Suite
- 2 Full Bathrooms
- Primary bathroom on main floor
- Double Vanity
- Bathtub with Shower
- Walk-in Shower
Home Security
- Home Security System
- Smart Thermostat
Utilities
- Programmable Thermostat
- Smart Home Wiring
- High Speed Internet
- Cable TV Available
Additional Features
- Energy-Efficient Hot Water Distribution
- Solar Power System Upgrade
Community Details
- Gated Community
Map
About the Builder
- Valley Villas
- 9423 1/2 Sepulveda Blvd Unit 2
- 9423 N Sepulveda Blvd Unit 2
- 9423 Sepulveda Blvd Unit 3
- 9246 Cedros Ave Unit 6
- 9246 Cedros Ave Unit 4
- 8745 Parthenia Place
- 14651 W Sara Ln
- 8417 Columbus Ave
- 15701 Roscoe Blvd
- 7117 Kester Ave
- 10397 San Fernando
- 17559 Devonshire St
- 6704 Kester Ave
- 10028 San Fernando Rd Unit 34
- 12519 Montague St
- 15624 Vanowen St
- 12519 N Haleh Ln
- 12515 N Haleh Ln
- 6461 Woodley Ave







