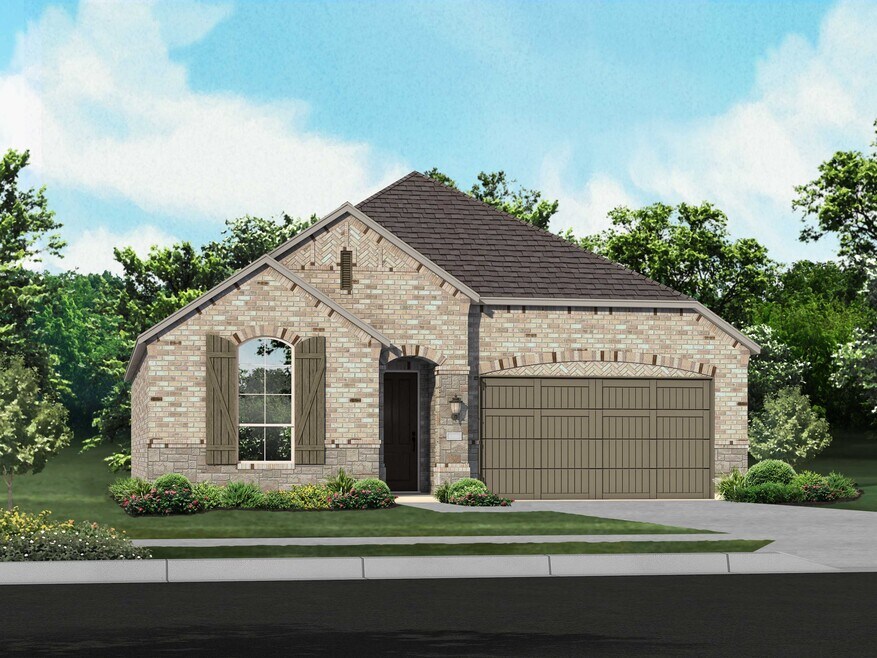
NEW CONSTRUCTION
BUILDER INCENTIVES
Estimated payment starting at $2,694/month
Total Views
6,420
3
Beds
2
Baths
1,864
Sq Ft
$233
Price per Sq Ft
Highlights
- Waterfront Community
- Fishing
- Community Lake
- New Construction
- Primary Bedroom Suite
- Clubhouse
About This Floor Plan
The Glenhurst is a 3 bedroom, 2 bath open floor plan that maximizes space. Two bedrooms and a bath are off the arched entry, and the family and dining rooms are open to a huge kitchen with an island and peninsula. The master suite can be expanded with a bay or box window and master bath options include a spa shower or freestanding tub. Extend the patio or add a fireplace in the family room to customize your home further.
Builder Incentives
Get $20K towards closing costs plus New Kitchen Upgrade Event: December 29th - March 31st. See Sales Counselor for details!
Sales Office
Hours
| Monday - Saturday |
10:00 AM - 6:00 PM
|
| Sunday |
12:00 PM - 6:00 PM
|
Sales Team
John Straub
Abbey Rowlett
Office Address
9010 Sunset Ln
Oak Point, TX 75068
Driving Directions
Home Details
Home Type
- Single Family
Parking
- 2 Car Attached Garage
- Front Facing Garage
Home Design
- New Construction
Interior Spaces
- 1,864 Sq Ft Home
- 1-Story Property
- Fireplace
- Family Room
- Living Room
- Dining Area
- Kitchen Island
- Laundry Room
Bedrooms and Bathrooms
- 3 Bedrooms
- Primary Bedroom Suite
- Walk-In Closet
- 2 Full Bathrooms
- Split Vanities
- Private Water Closet
- Freestanding Bathtub
- Bathtub
Outdoor Features
- Patio
- Porch
Community Details
Overview
- No Home Owners Association
- Lawn Maintenance Included
- Community Lake
- Pond in Community
- Greenbelt
Amenities
- Community Fire Pit
- Picnic Area
- Clubhouse
- Amenity Center
- Planned Social Activities
Recreation
- Waterfront Community
- Sport Court
- Community Playground
- Community Pool
- Fishing
- Fishing Allowed
- Park
- Dog Park
- Hiking Trails
- Trails
Map
Other Plans in Wildridge
About the Builder
Highland Homes was founded in 1985 by brother and sister Rod Sanders and Jean Ann Brock. Thanks to Rod's keen business knowledge and Jean Ann's innovative approach to sales, marketing and architecture, 13 homes were sold in their first month during a historically tough real estate market. They quickly grew to become one of the top single-family homebuilders in the U.S.
Through it all, they've maintained the same commitment to quality, customer satisfaction and financial responsibility, as well as treating their talented team of associates as an extension of their family.
Nearby Homes
- Wildridge
- Wildridge - Townhomes
- Chaparral Park - Chaparral Park 60-65
- Chaparral Park
- 0 Mccormick Rd Unit 25696873
- 3411 Farm To Market Road 720 Unit 153
- Chaparral Park - Chaparral Park 50-55
- Prairie Oaks
- 5.093 AC Mccormick Rd
- 311 Martingale Trail
- TBD 138E Lloyd's Rd
- 721 Emerald Sound Blvd
- TBD Cedar Ln
- 891 Shahan Prairie Rd
- 521 Martingale Trail
- 9301 Shadow Trail
- Spiritas Ranch
- Windsor Springs
- Spiritas Ranch - Brookstone West
- Lot 71 Lakeshore Blvd






