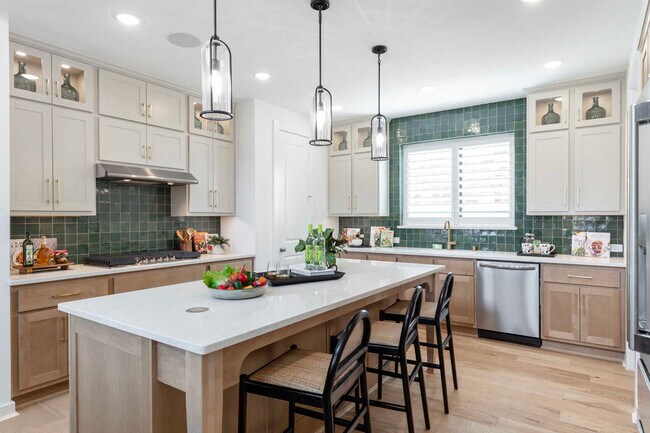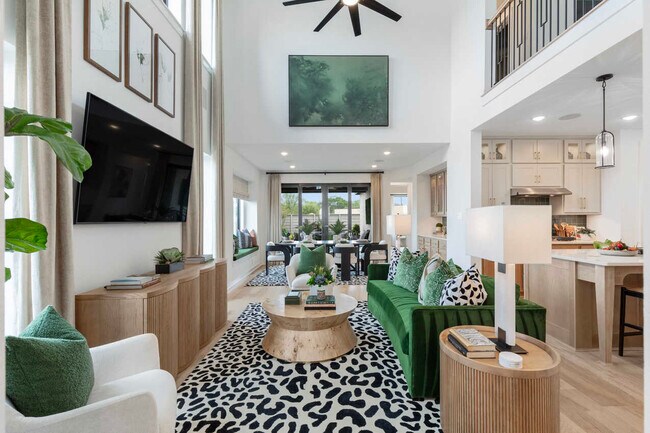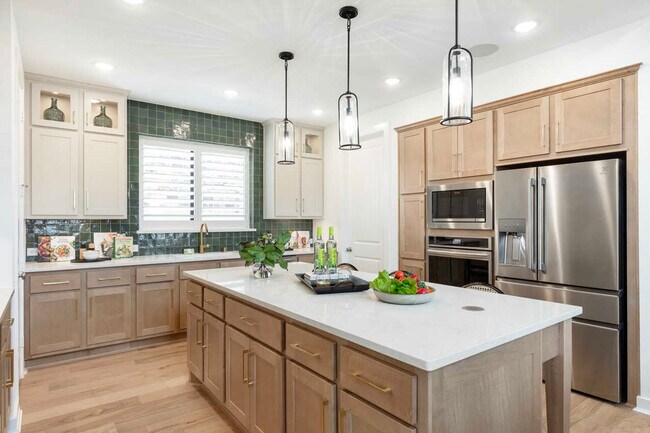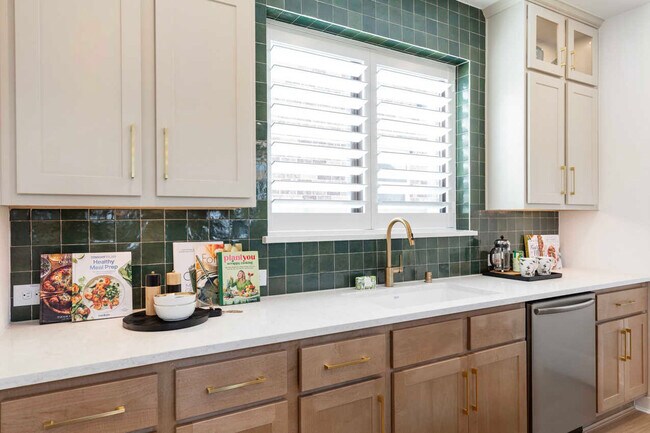
Estimated payment starting at $2,376/month
Highlights
- Golf Course Community
- New Construction
- Community Lake
- Fitness Center
- Primary Bedroom Suite
- Clubhouse
About This Floor Plan
This thoughtfully designed two-story home with 2,132 sq ft offers a well-balanced layout with both openness and functionality, perfect for everyday living and entertaining. Upon entering the home, a beautiful staircase and soaring ceilings set the tone for the thoughtful design throughout. Just off the foyer, a conveniently located powder bath is perfect for guests. The hallway leads to an open-concept kitchen, family room and dining area with stunning views of the backyard. Just off the dining area, a covered patio extends the living space outdoors—ideal for relaxing or entertaining. The laundry room is thoughtfully located just off the kitchen for everyday convenience. Expanisve windows fill the space with natural light, creating a bright and airy atmosphere. Tucked at the rear of the home, the primary suite offers a peaceful retreate complete with a spa-inspired ensuite bathroom and walk-in closet. Upstairs, two secondary bedrooms share a full bathroom. A central loft creates a versatile living area perfect for a playroom, media zone, or study away from the main living areas below. Open views to the family room below give the second floor a bright and airy feel.
Sales Office
| Monday |
10:00 AM - 6:00 PM
|
| Tuesday |
10:00 AM - 6:00 PM
|
| Wednesday |
10:00 AM - 6:00 PM
|
| Thursday |
10:00 AM - 6:00 PM
|
| Friday |
10:00 AM - 6:00 PM
|
| Saturday |
10:00 AM - 6:00 PM
|
| Sunday |
12:00 PM - 6:00 PM
|
Home Details
Home Type
- Single Family
HOA Fees
- No Home Owners Association
Parking
- 2 Car Attached Garage
- Front Facing Garage
Home Design
- New Construction
Interior Spaces
- 2-Story Property
- Open Floorplan
- Dining Area
- Loft
Kitchen
- Eat-In Kitchen
- Breakfast Bar
- Cooking Island
- Kitchen Island
Bedrooms and Bathrooms
- 3 Bedrooms
- Primary Bedroom on Main
- Primary Bedroom Suite
- Powder Room
- Primary bathroom on main floor
- Split Vanities
- Secondary Bathroom Double Sinks
- Dual Vanity Sinks in Primary Bathroom
- Bathroom Fixtures
- Bathtub with Shower
- Walk-in Shower
Laundry
- Laundry Room
- Laundry on main level
- Washer and Dryer Hookup
Outdoor Features
- Covered Patio or Porch
Utilities
- Air Conditioning
- Heating Available
Community Details
Overview
- Community Lake
- Greenbelt
Amenities
- Community Garden
- Picnic Area
- Clubhouse
- Community Center
Recreation
- Golf Course Community
- Tennis Courts
- Community Basketball Court
- Community Playground
- Fitness Center
- Community Pool
- Splash Pad
- Park
- Dog Park
- Trails
Map
Other Plans in Radiance at Jubilee - Jubilee: 40ft. lots
About the Builder
- Radiance at Jubilee - Jubilee 70'
- Radiance at Jubilee - Jubilee: 40ft. lots
- Elation at Jubilee - Jubilee
- Radiance at Jubilee - Jubilee
- Radiance at Jubilee - Jubilee 45'
- 17219 Gleeful St
- 17223 Gleeful St
- 26318 Prairie Delight Place
- 26310 Prairie Delight Place
- 17226 Gleeful St
- 26302 Prairie Delight Place
- Elation at Jubilee - Jubilee 50′
- Radiance at Jubilee - Jubilee 50′
- 26323 Meadow Bliss Way
- Creekland Village at Bridgeland - Courtyard Collection
- Radiance at Jubilee - Jubilee 50′ Lots
- 26219 Prairie Delight Place
- Elation at Jubilee - Jubilee 50′ Lots
- 17242 Gleeful St
- Radiance at Jubilee - Jubilee 60'






