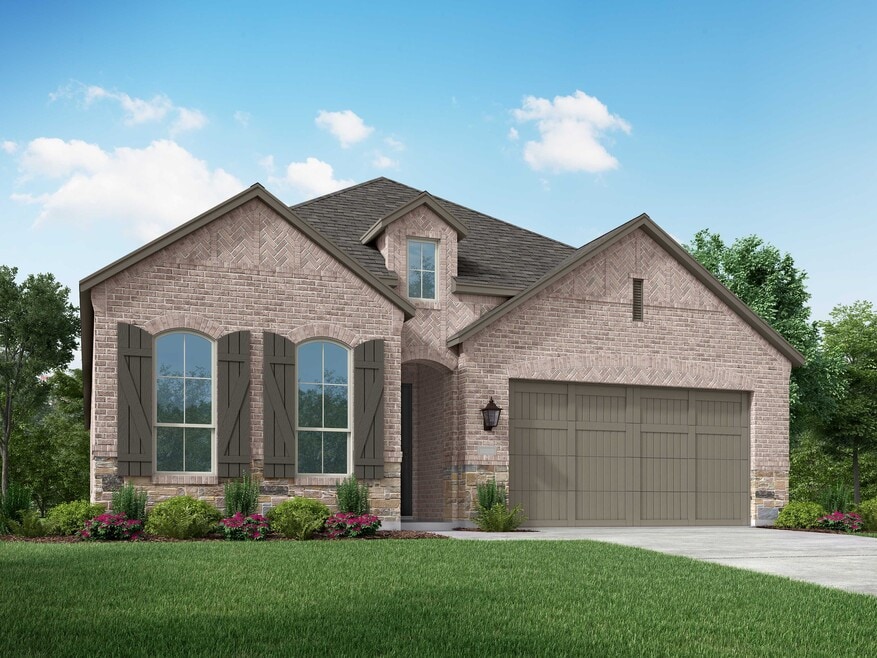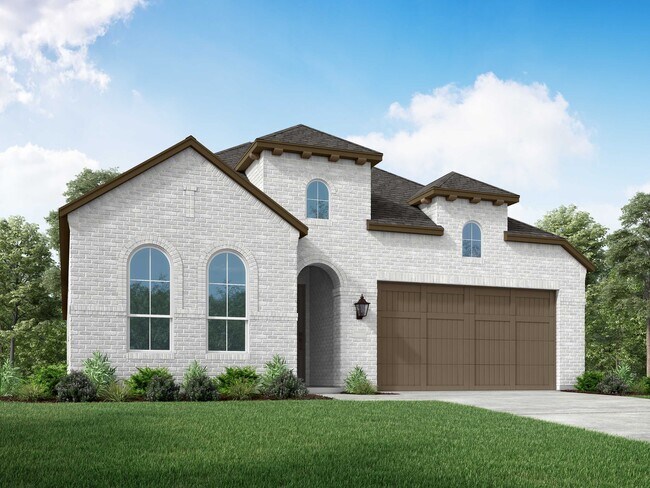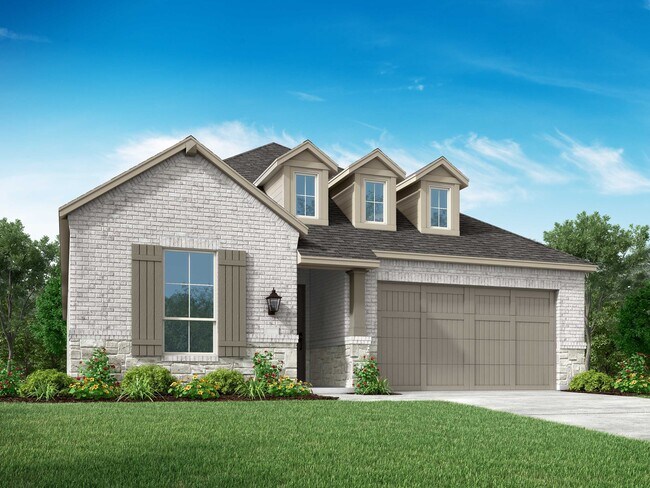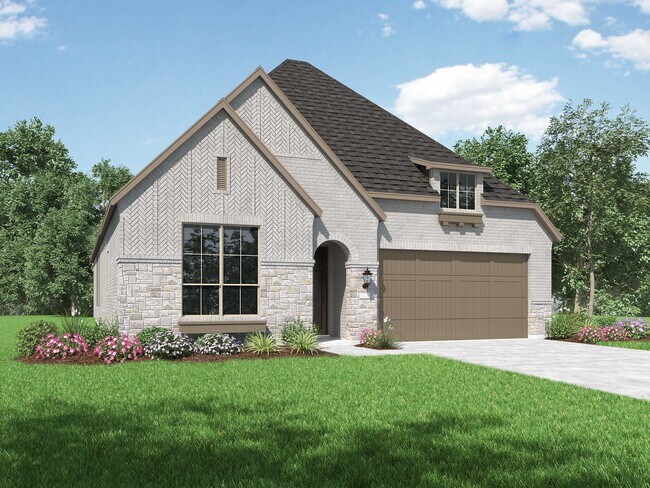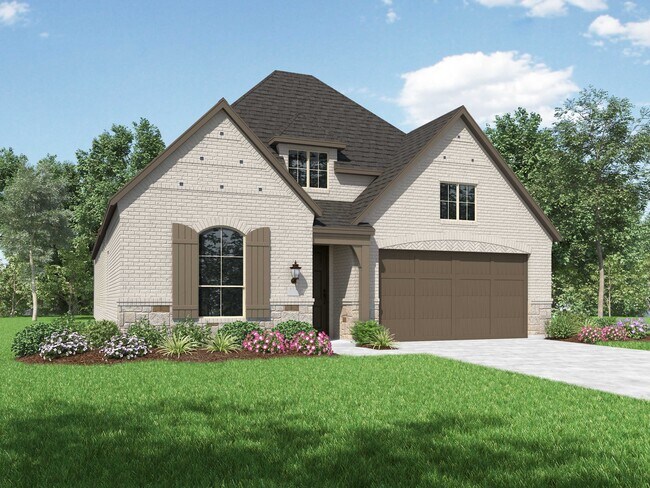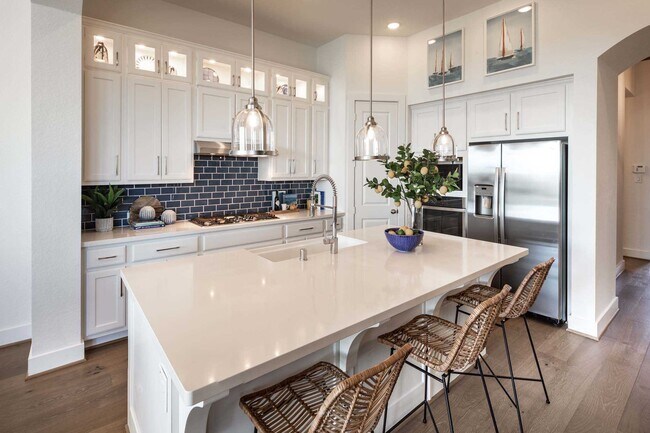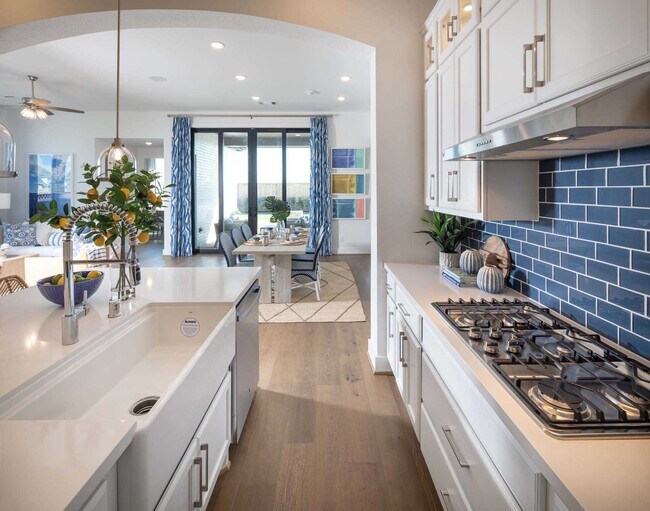
Boerne, TX 78006
Estimated payment starting at $3,622/month
Highlights
- New Construction
- Primary Bedroom Suite
- Home Office
- Cibolo Creek Elementary School Rated A
- Freestanding Bathtub
- Front Porch
About This Floor Plan
This beautifully designed one-story home offers 4 bedrooms, 3 full bathrooms, and a flexible layout ideal for modern living. At the heart of the home, an expansive kitchen with a large island anchors the open-concept living and dining areas—perfect for gathering and entertaining. The adjacent family room opens directly to a covered outdoor living space, creating seamless indoor-outdoor flow. A private primary suite is tucked away in its own wing and features a luxurious bath with dual vanities, a soaking tub, and a large walk-in closet. Three additional secondary bedrooms are well-placed throughout the home, including one with its own full bath, ideal for guests or multi-generational living. Additional highlights include a dedicated study for remote work, a lifestyle room that can serve as a playroom, media space, or home gym, and a spacious laundry room with convenient garage access. With multiple living areas, thoughtful separation of bedrooms, and abundant natural light, this home is the perfect blend of comfort, style, and function.
Sales Office
| Monday - Saturday |
10:00 AM - 6:00 PM
|
| Sunday |
12:00 PM - 6:00 PM
|
Home Details
Home Type
- Single Family
Parking
- 2 Car Attached Garage
- Front Facing Garage
Home Design
- New Construction
Interior Spaces
- 1-Story Property
- Family Room
- Dining Area
- Home Office
- Flex Room
- Kitchen Island
- Laundry Room
Bedrooms and Bathrooms
- 4 Bedrooms
- Primary Bedroom Suite
- Walk-In Closet
- 3 Full Bathrooms
- Secondary Bathroom Double Sinks
- Dual Vanity Sinks in Primary Bathroom
- Private Water Closet
- Freestanding Bathtub
- Soaking Tub
Outdoor Features
- Patio
- Front Porch
Community Details
Amenities
- Amenity Center
Recreation
- Trails
Map
Move In Ready Homes with this Plan
Other Plans in The Ranches at Creekside
About the Builder
- The Ranches at Creekside
- The Ranches at Creekside - Ranches at Creekside - Garden Homes
- The Ranches at Creekside - 55'
- The Ranches at Creekside - 65'
- 313 Sanders Creek
- 153 Cinnamon Creek
- 231 Cinnamon Creek
- 105 Rainwater Creek
- 109 Rainwater Creek
- 216 Boulder Creek
- 150 Olmos Creek
- 193 Ranch Dr
- Esperanza
- Esperanza - Esperanza 50'
- Esperanza
- 222 Hidalgo
- 245 Hidalgo
- Regency at Esperanza - Flamenco Collection
- 104 Sentido
- Esperanza - Esperanza 60'
