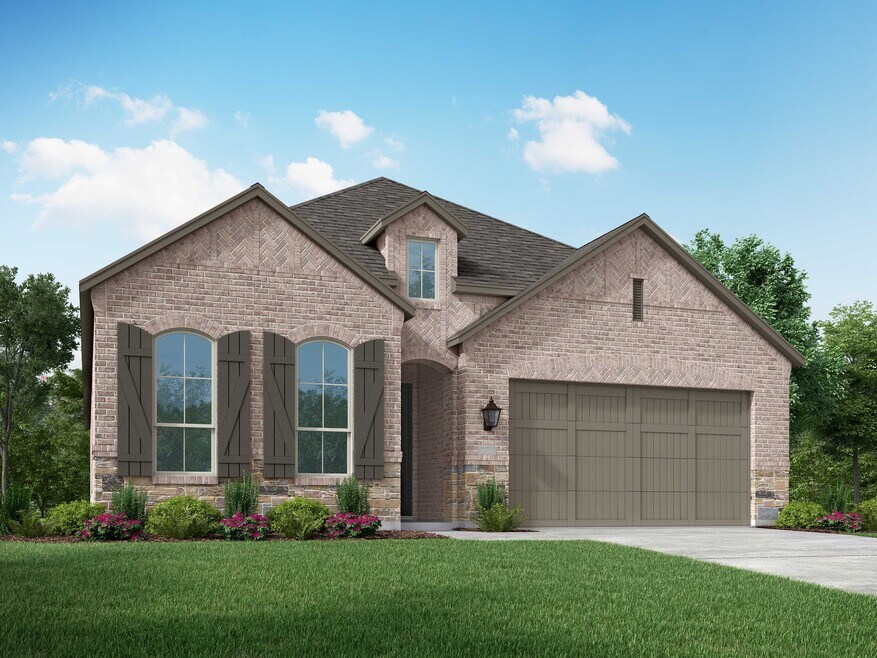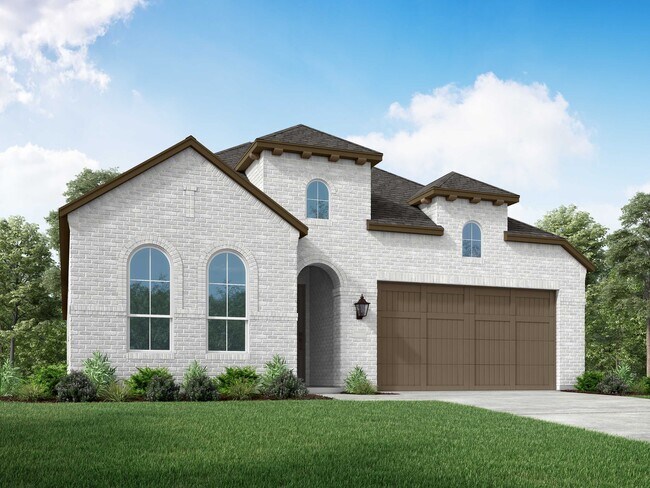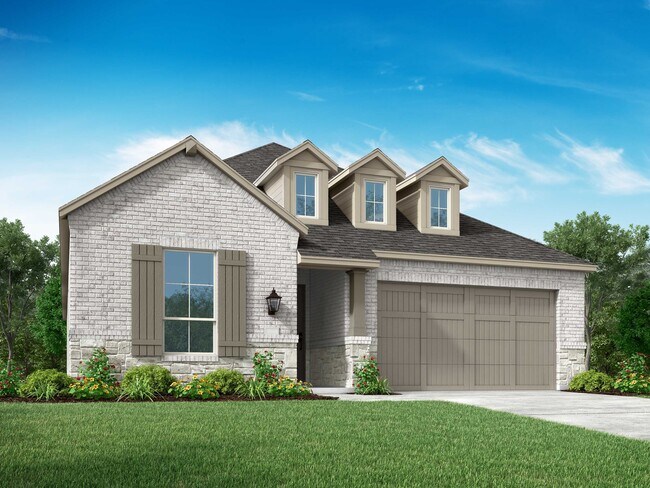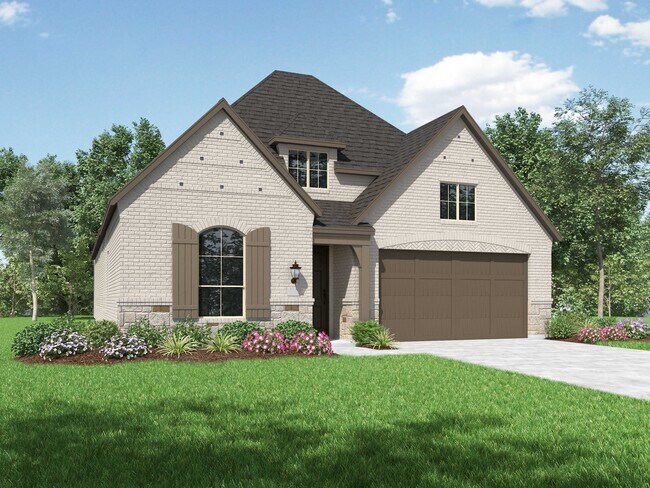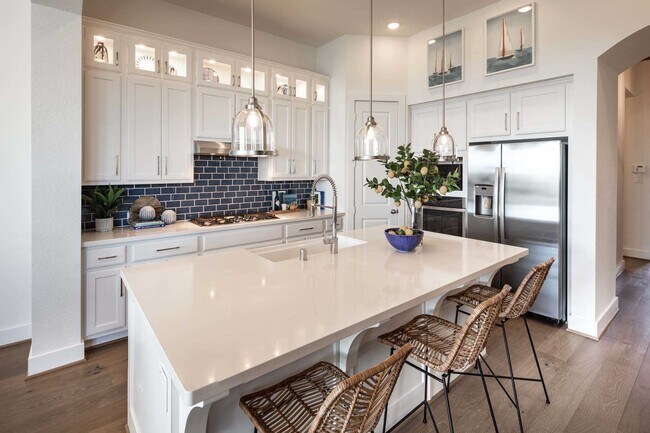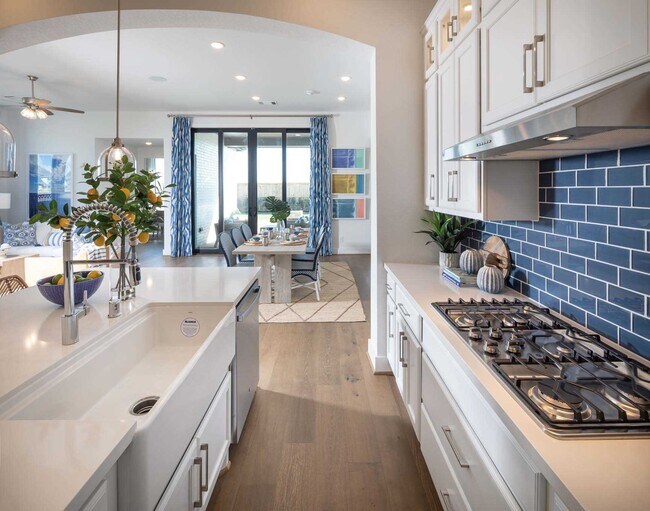
Estimated payment starting at $3,332/month
Highlights
- New Construction
- Vaulted Ceiling
- Mud Room
- Primary Bedroom Suite
- Bonus Room
- Lawn
About This Floor Plan
This beautifully designed one-story home offers 4 bedrooms, 3 full bathrooms, and a flexible layout ideal for modern living. At the heart of the home, an expansive kitchen with a large island anchors the open-concept living and dining areas—perfect for gathering and entertaining. The adjacent family room opens directly to a covered outdoor living space, creating seamless indoor-outdoor flow. A private primary suite is tucked away in its own wing and features a luxurious bath with dual vanities, a soaking tub, and a large walk-in closet. Three additional secondary bedrooms are well-placed throughout the home, including one with its own full bath, ideal for guests or multi-generational living. Additional highlights include a dedicated study for remote work, a lifestyle room that can serve as a playroom, media space, or home gym, and a spacious laundry room with convenient garage access. With multiple living areas, thoughtful separation of bedrooms, and abundant natural light, this home is the perfect blend of comfort, style, and function.
Builder Incentives
Get up to $25k towards closing costs or design center options. See sales counselor for details.
Sales Office
| Monday - Saturday |
10:00 AM - 6:00 PM
|
| Sunday |
12:00 PM - 6:00 PM
|
Home Details
Home Type
- Single Family
Lot Details
- Minimum 6,600 Sq Ft Lot
- Minimum 55 Ft Wide Lot
- Lawn
HOA Fees
- $43 Monthly HOA Fees
Parking
- 2 Car Attached Garage
- Front Facing Garage
Taxes
- No Municipal Utility District Tax
Home Design
- New Construction
Interior Spaces
- 2,465 Sq Ft Home
- 1-Story Property
- Vaulted Ceiling
- Mud Room
- Open Floorplan
- Dining Area
- Home Office
- Bonus Room
Kitchen
- Eat-In Kitchen
- Built-In Oven
- Cooktop
- Range Hood
- Built-In Microwave
- Dishwasher
- Kitchen Island
Bedrooms and Bathrooms
- 4 Bedrooms
- Primary Bedroom Suite
- Walk-In Closet
- 3 Full Bathrooms
- Dual Vanity Sinks in Primary Bathroom
- Private Water Closet
- Soaking Tub
- Bathtub with Shower
- Walk-in Shower
Laundry
- Laundry Room
- Laundry on main level
Outdoor Features
- Covered Patio or Porch
Utilities
- Central Heating and Cooling System
- High Speed Internet
- Cable TV Available
Map
Other Plans in Weston Oaks
About the Builder
- Weston Oaks
- Arcadia Ridge - Classic Series
- The Canyons at Amhurst
- Weston Oaks
- 21021 Golden Quartz
- 915 Fort Kylo
- Spring Creek
- Arcadia Ridge
- 12531 Point Summit
- 8534 Eucalyptus St
- 8550 Eucalyptus St
- 8526 Eucalyptus St
- 8542 Eucalyptus St
- 12002 La Cuchilla
- 12521 Las Ranas
- 3841 Glade Creek
- 12006 La Cuchilla
- 12038 La Cuchilla
- 3633 Scooter Dam
- 12010 La Cuchilla
