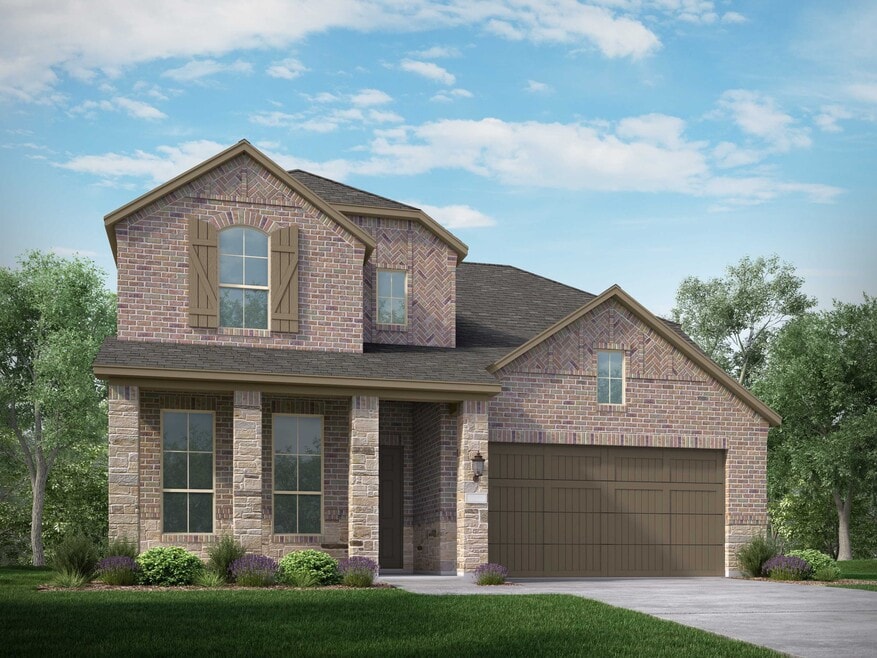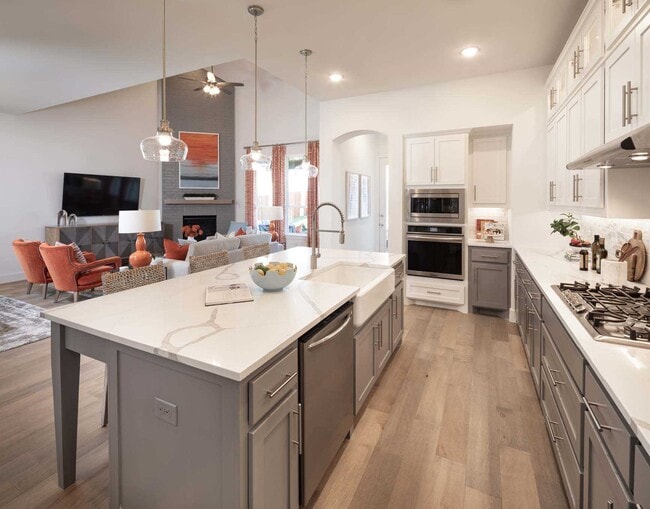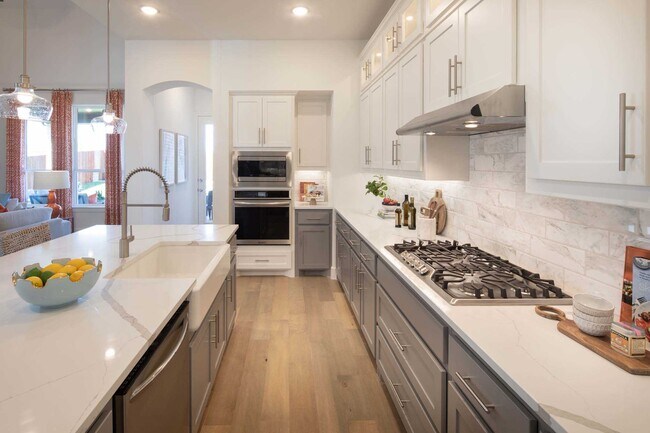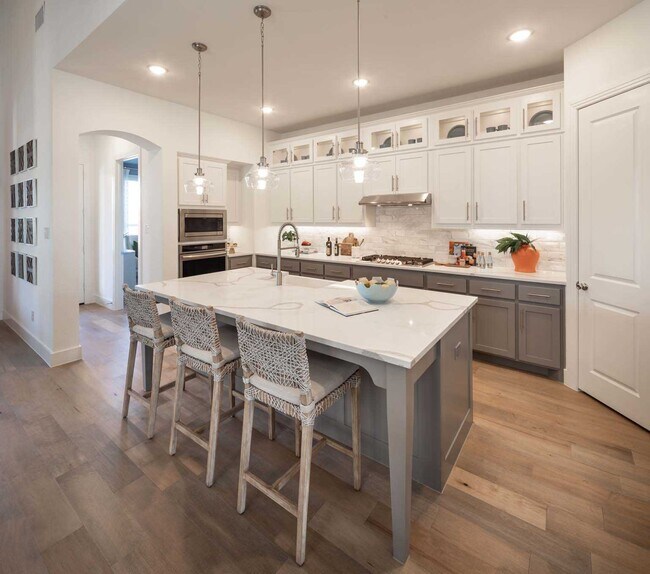
Estimated payment starting at $3,460/month
Highlights
- Golf Course Community
- Fitness Center
- New Construction
- Wilkinson Elementary School Rated A-
- On-Site Retail
- Fishing
About This Floor Plan
The Redford floor plan offers a spacious and versatile living space across two levels. The first floor features an open-concept layout, seamlessly connecting the family room, dining area, and a modern kitchen with a central island, which opens onto a patio for outdoor enjoyment. The primary suite provides a private retreat with a luxurious en-suite bathroom, while an additional bedroom and full bathroom offer convenience and flexibility. A two-car garage completes the main floor, providing ample storage and parking space. Upstairs, a versatile loft area serves as a space for relaxation or entertainment. One of the bedrooms features a private en-suite bathroom, ensuring added privacy, while another bedroom has access to a separate full bathroom. The open-to-below design enhances the home's sense of space and connectivity, making it ideal for modern living.
Builder Incentives
Sales Office
| Monday |
10:00 AM - 6:00 PM
|
| Tuesday |
10:00 AM - 6:00 PM
|
| Wednesday |
10:00 AM - 6:00 PM
|
| Thursday |
10:00 AM - 6:00 PM
|
| Friday |
10:00 AM - 6:00 PM
|
| Saturday |
10:00 AM - 6:00 PM
|
| Sunday |
12:00 PM - 6:00 PM
|
Home Details
Home Type
- Single Family
Parking
- 2 Car Garage
Home Design
- New Construction
Interior Spaces
- 2-Story Property
Bedrooms and Bathrooms
- 4 Bedrooms
- 4 Full Bathrooms
Community Details
Overview
- Community Lake
- Pond in Community
Amenities
- Building Patio
- Picnic Area
- On-Site Retail
- Clubhouse
- Event Center
- Community Center
Recreation
- Golf Course Community
- Community Basketball Court
- Community Playground
- Fitness Center
- Lap or Exercise Community Pool
- Fishing
- Fishing Allowed
- Park
- Hammock Area
- Dog Park
- Event Lawn
- Hiking Trails
- Trails
Map
Other Plans in Central Village - Grand Central Park: 55ft. lots
About the Builder
- Central Village - Grand Central Park: 55ft. lots
- 334 Wild Fork Ct
- 315 Silver Sage St
- 225 Silver Sage St
- 304 Silver Sage St
- Central Village - Grand Central Park: 40ft. lots
- 224 Silver Sage Ct
- 211 Sierra Stream Ln
- 214 Sierra Stream Ln
- 202 Sierra Stream Ln
- 423 Mathis Lake Ct
- 428 Mathis Lake Ln
- 419 Mathis Lake Ln
- 424 Mathis Lake Ln
- 1143 Beals Creek St
- 1132 Beals Creek St
- 1151 Beals Creek St
- 1144 Beals Creek St
- 1159 Beals Creek St
- 1152 Beals Creek St






