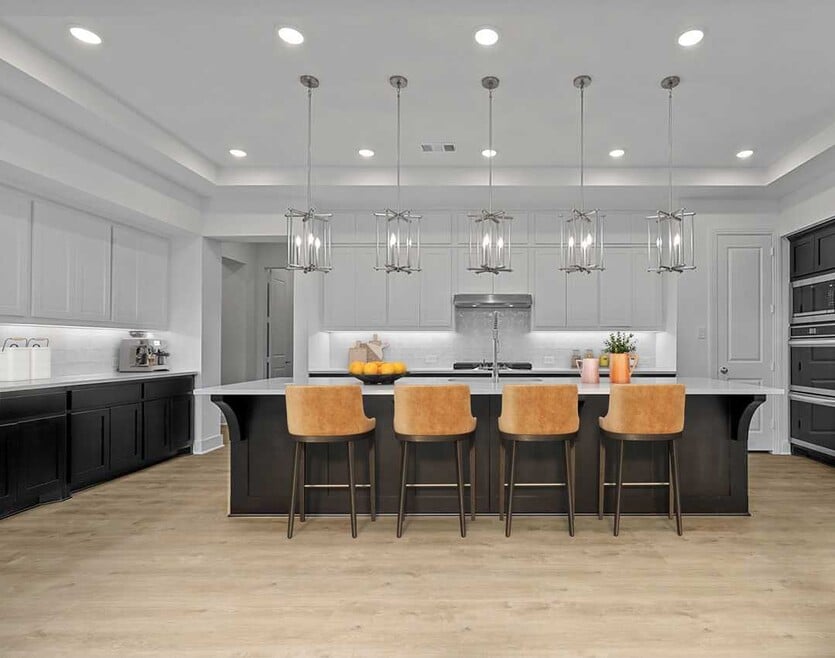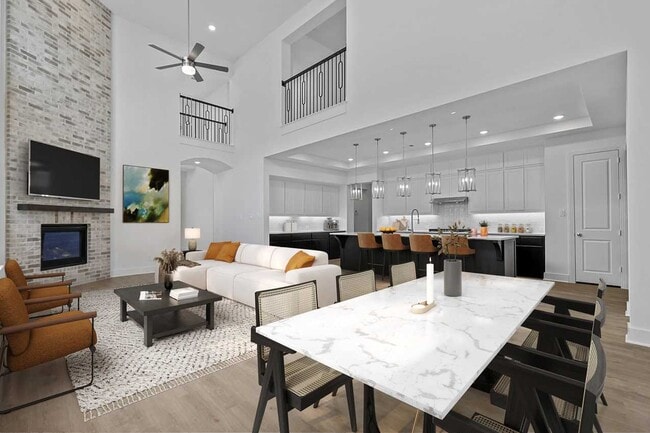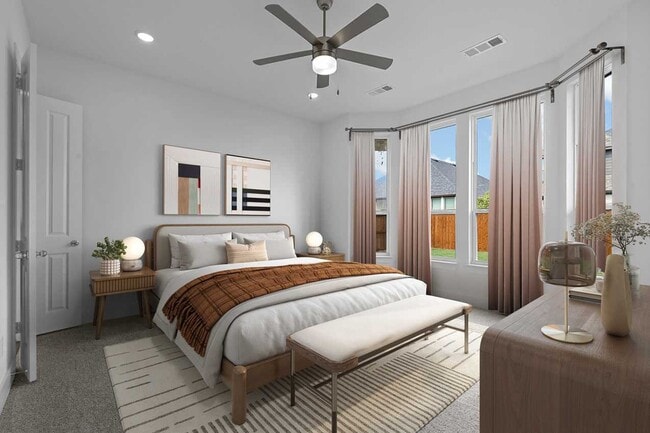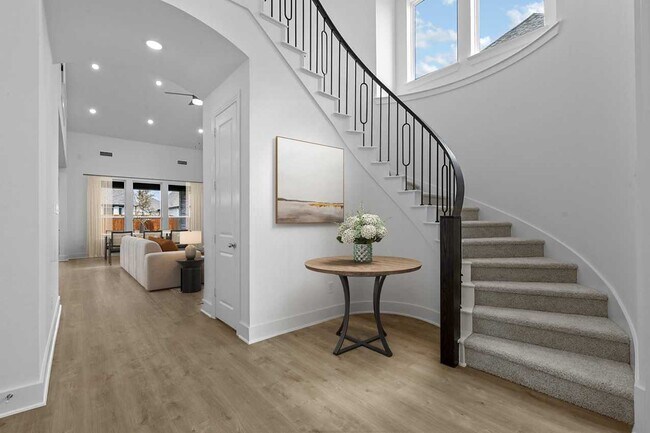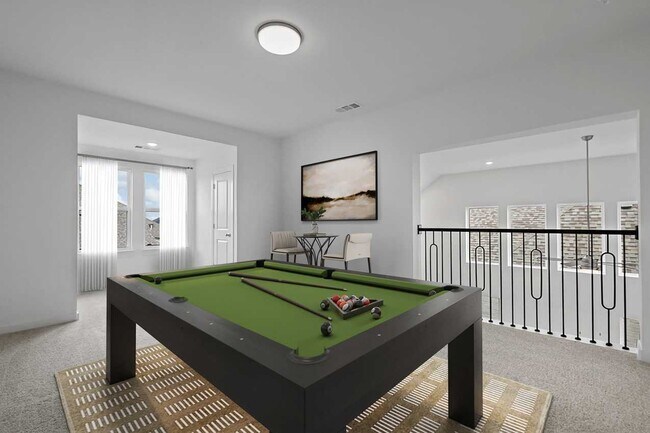
Estimated payment starting at $3,706/month
Highlights
- New Construction
- Primary Bedroom Suite
- Game Room
- Castroville Elementary School Rated A-
- Clubhouse
- Community Pool
About This Floor Plan
Welcome to the Regis. This floor plan features a spacious two-level design, starting with the main floor that includes a welcoming entry leading to a study and secondary bedroom with an adjacent bathroom. The heart of the home is an open-concept kitchen equipped with a large island, that seamlessly connects to the family and dining areas. There is also a patio off of the dining area for outdoor enjoyment. Adjacent to the kitchen is an entertainment room and convenient storage, while the primary suite offers a private retreat with a luxurious bath. A three-car tandem garage completes the main floor. The second level is designed for leisure and privacy, featuring a game room, bedrooms three and four, and a shared third bath. A lifestyle room offers additional flexible space, and the open-to-below design provides a grand, airy feel throughout the home.
Builder Incentives
Save with Highland HomeLoans! 4.99% fixed rate rate promo. 5.034% APR. for a move in ready home. See Sales Counselor for complete details.
Receive a $25,000 design credit toward your new ground-up construction home. See Sales Counselor for complete details.
Sales Office
| Monday |
10:00 AM - 6:00 PM
|
| Tuesday |
10:00 AM - 6:00 PM
|
| Wednesday |
10:00 AM - 6:00 PM
|
| Thursday |
10:00 AM - 6:00 PM
|
| Friday |
10:00 AM - 6:00 PM
|
| Saturday |
10:00 AM - 6:00 PM
|
| Sunday |
12:00 PM - 6:00 PM
|
Home Details
Home Type
- Single Family
HOA Fees
- Property has a Home Owners Association
Parking
- 3 Car Attached Garage
- Front Facing Garage
- Tandem Garage
Home Design
- New Construction
Interior Spaces
- 2-Story Property
- Family Room
- Living Room
- Dining Area
- Game Room
Kitchen
- Walk-In Pantry
- Built-In Range
- Range Hood
- Dishwasher
- Kitchen Island
Bedrooms and Bathrooms
- 4 Bedrooms
- Primary Bedroom Suite
- Walk-In Closet
- 3 Full Bathrooms
- Split Vanities
- Secondary Bathroom Double Sinks
- Private Water Closet
- Bathroom Fixtures
- Bathtub with Shower
- Walk-in Shower
Laundry
- Laundry Room
- Laundry on main level
- Washer and Dryer Hookup
Outdoor Features
- Covered Patio or Porch
Utilities
- Central Heating and Cooling System
- High Speed Internet
- Cable TV Available
Community Details
Recreation
- Community Pool
- Park
Additional Features
- Clubhouse
Map
Other Plans in Alsatian Oaks - 60ft. lots
About the Builder
- Alsatian Oaks - 60ft. lots
- 216 Lacey Oak
- 244 Lacey Oak
- 315 Lacey Oak
- 354 Lacey Oak
- Alsatian Oaks
- 265 Post Oak
- 187 Lacey Oak
- Alsatian Oaks - 60'
- Alsatian Oaks - 50ft. lots
- 311 Mountain Oak
- Alsatian Oaks - 50'
- 283 White Oak
- 207 Spanish Oak
- 183 Mountain Oak
- 326 White Oak
- 193 Mountain Oak
- 293 White Oak
- 341 Mountain Oak
- 574 White Oak
