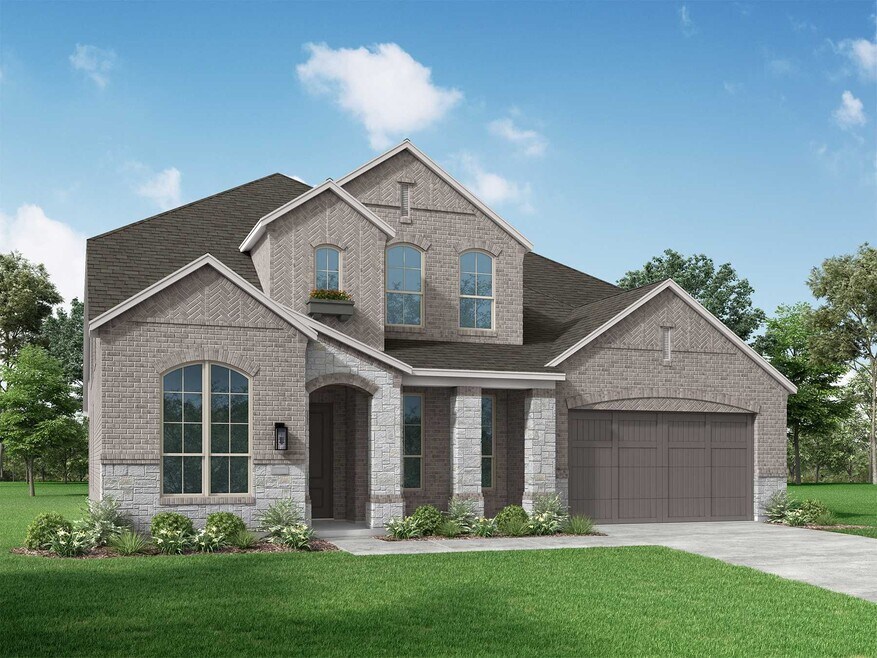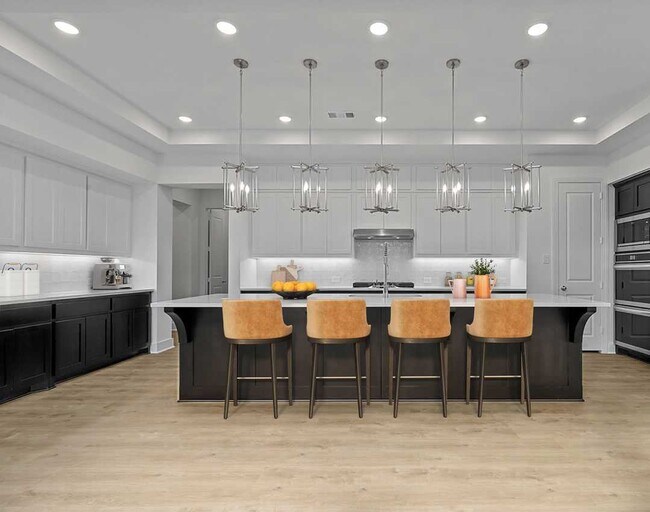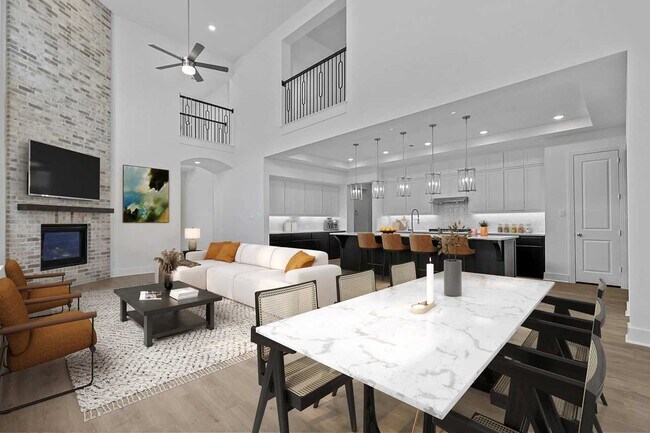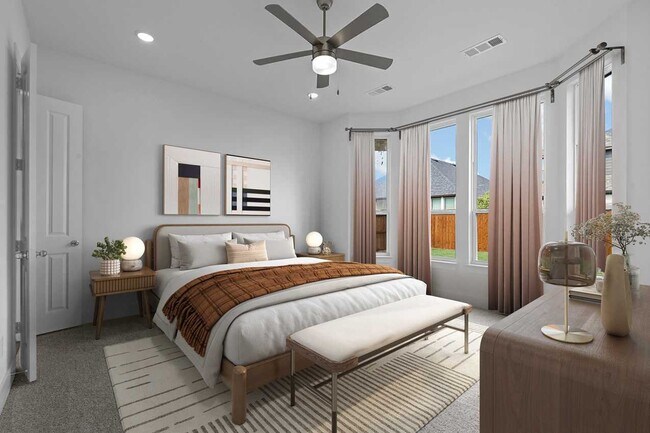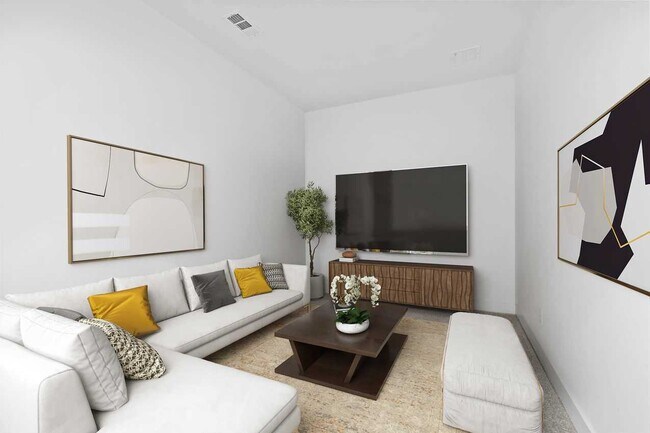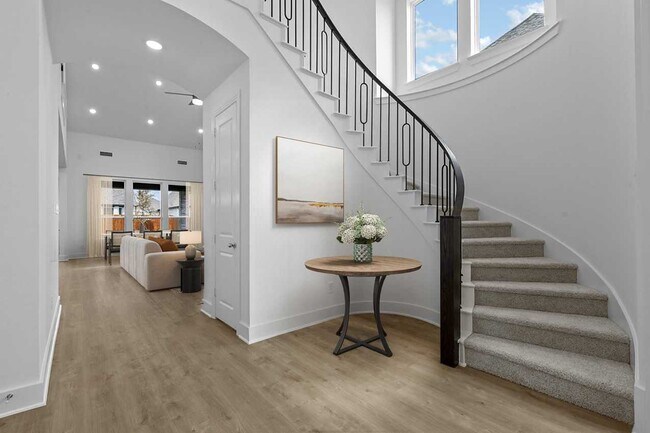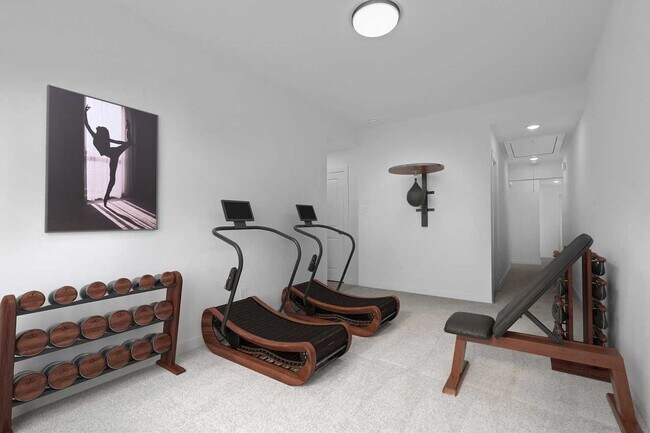
Estimated payment starting at $4,182/month
Highlights
- New Construction
- Primary Bedroom Suite
- Main Floor Primary Bedroom
- Cibolo Creek Elementary School Rated A
- Freestanding Bathtub
- Loft
About This Floor Plan
Welcome to the Regis. This floor plan features a spacious two-level design, starting with the main floor that includes a welcoming entry leading to a study and secondary bedroom with an adjacent bathroom. The heart of the home is an open-concept kitchen equipped with a large island, that seamlessly connects to the family and dining areas. There is also a patio off of the dining area for outdoor enjoyment. Adjacent to the kitchen is an entertainment room and convenient storage, while the primary suite offers a private retreat with a luxurious bath. A three-car tandem garage completes the main floor. The second level is designed for leisure and privacy, featuring a game room, bedrooms three and four, and a shared third bath. A lifestyle room offers additional flexible space, and the open-to-below design provides a grand, airy feel throughout the home.
Sales Office
| Monday |
10:00 AM - 6:00 PM
|
| Tuesday |
10:00 AM - 6:00 PM
|
| Wednesday |
10:00 AM - 6:00 PM
|
| Thursday |
10:00 AM - 6:00 PM
|
| Friday |
10:00 AM - 6:00 PM
|
| Saturday |
10:00 AM - 6:00 PM
|
| Sunday |
12:00 PM - 6:00 PM
|
Home Details
Home Type
- Single Family
Parking
- 3 Car Attached Garage
- Front Facing Garage
Home Design
- New Construction
Interior Spaces
- 2-Story Property
- Family Room
- Dining Area
- Home Office
- Loft
- Game Room
- Flex Room
- Kitchen Island
Bedrooms and Bathrooms
- 4 Bedrooms
- Primary Bedroom on Main
- Primary Bedroom Suite
- Walk-In Closet
- 3 Full Bathrooms
- Primary bathroom on main floor
- Secondary Bathroom Double Sinks
- Dual Vanity Sinks in Primary Bathroom
- Private Water Closet
- Freestanding Bathtub
- Bathtub
- Walk-in Shower
Laundry
- Laundry Room
- Laundry on main level
Outdoor Features
- Patio
- Front Porch
Community Details
Amenities
- Amenity Center
Recreation
- Trails
Map
Other Plans in The Ranches at Creekside
About the Builder
- The Ranches at Creekside
- The Ranches at Creekside - Ranches at Creekside - Garden Homes
- The Ranches at Creekside - 55'
- The Ranches at Creekside - 65'
- 313 Sanders Creek
- 153 Cinnamon Creek
- 231 Cinnamon Creek
- 105 Rainwater Creek
- 109 Rainwater Creek
- 216 Boulder Creek
- 126 Olmos Creek
- 150 Olmos Creek
- 300 Brown Swiss
- 193 Ranch Dr
- 190 Other
- Esperanza
- Esperanza - Esperanza 50'
- Esperanza
- 245 Hidalgo
- 104 Sentido
