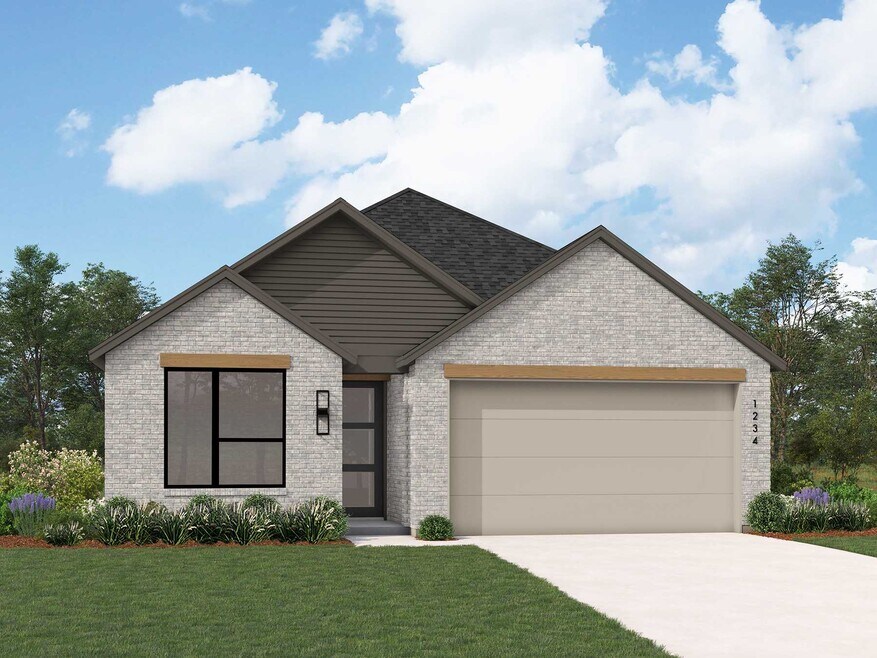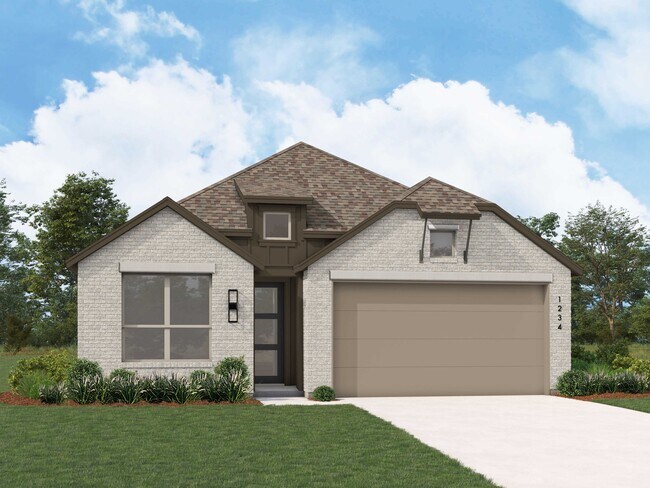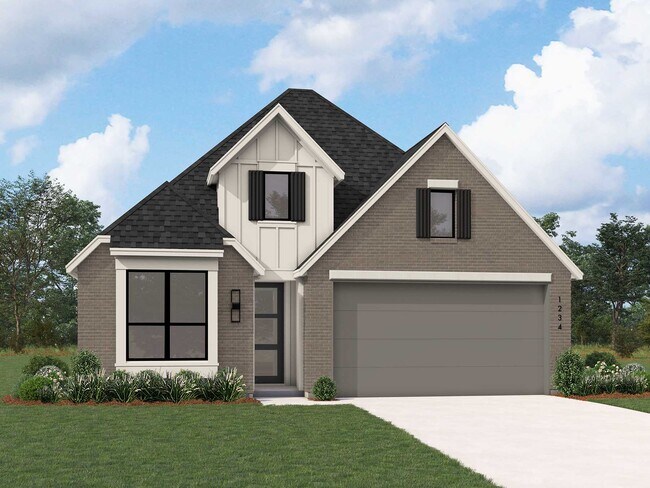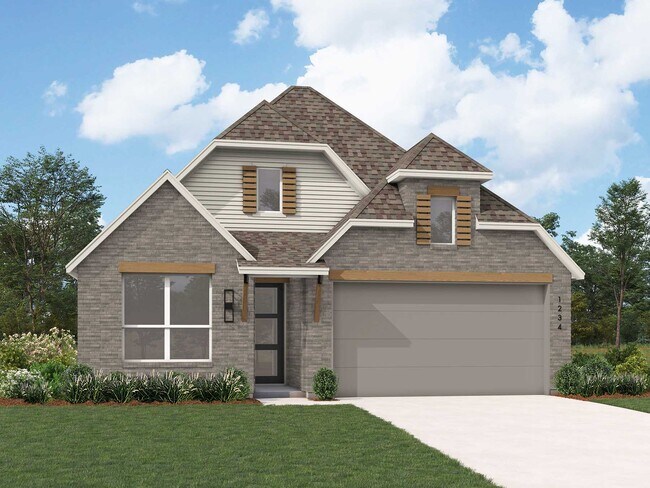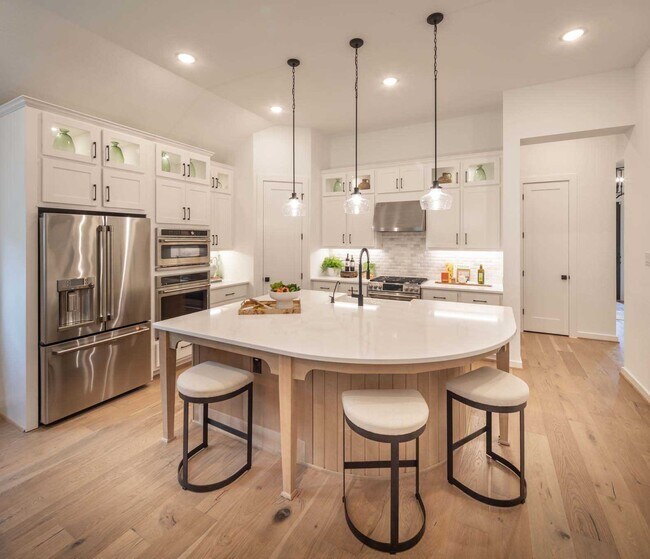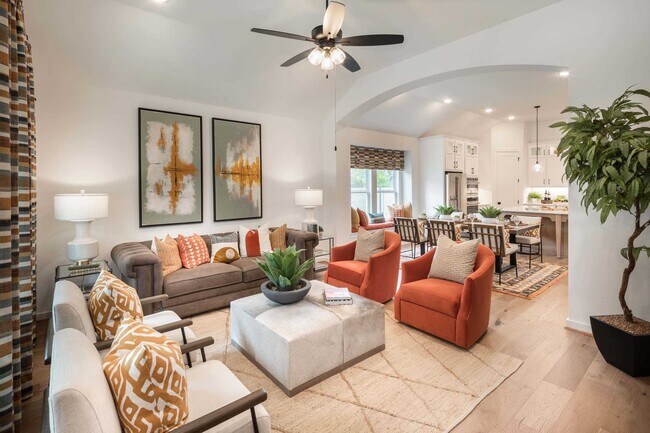
Estimated payment starting at $2,975/month
Highlights
- Fitness Center
- New Construction
- Pond in Community
- Dobie J High School Rated A-
- Primary Bedroom Suite
- Bonus Room
About This Floor Plan
This thoughtfully designed one-story home features 3 bedrooms, 2 full baths, and a flexible layout perfect for both everyday living and entertaining. At the front of the home, a dedicated study offers the ideal work-from-home setup or a quiet reading retreat. The heart of the home is the expansive kitchen, complete with a large center island, walk-in pantry, and seamless flow into the dining area and family room. Oversized windows in the family room overlook the covered patio, flooding the space with natural light and offering an easy indoor-outdoor connection. The private primary suite is tucked away at the rear of the home for added tranquility, featuring a spacious bath with dual vanities and a generous walk-in closet. Two secondary bedrooms and a full bath are located in a separate area, creating privacy for family or guests.
Sales Office
| Monday - Saturday |
10:00 AM - 6:00 PM
|
| Sunday |
12:00 PM - 6:00 PM
|
Home Details
Home Type
- Single Family
Lot Details
- Minimum 1.6 Acre Lot
- Minimum 55 Ft Wide Lot
HOA Fees
- $100 Monthly HOA Fees
Parking
- 2 Car Attached Garage
- Front Facing Garage
- Secured Garage or Parking
Taxes
- No Special Tax
Home Design
- New Construction
Interior Spaces
- 1,935 Sq Ft Home
- 1-Story Property
- Living Room
- Dining Room
- Open Floorplan
- Home Office
- Bonus Room
- Flex Room
- Disposal
Bedrooms and Bathrooms
- 3-4 Bedrooms
- Primary Bedroom Suite
- 2 Full Bathrooms
- Primary bathroom on main floor
- Dual Vanity Sinks in Primary Bathroom
- Private Water Closet
- Bathtub with Shower
Laundry
- Laundry Room
- Laundry on main level
Outdoor Features
- Patio
Community Details
Overview
- Association fees include ground maintenance
- Pond in Community
- Greenbelt
Amenities
- Community Center
- Amenity Center
Recreation
- Community Playground
- Fitness Center
- Community Pool
- Splash Pad
- Park
- Event Lawn
- Recreational Area
- Trails
Map
Other Plans in Homestead
About the Builder
- Homestead
- Homestead
- Homestead
- 3917 Cedar Ct
- 3758 Greenridge
- 3721 Hillside
- Mont Blanc
- Homestead
- Legendary Trails - Classic Series
- Legendary Trails - Premier Series
- 3317 Turnabout Loop
- Parklands - Estates
- Foxbrook
- Parklands - The Garden Series
- Parklands - Parkside Series
- Foxbrook
- Parklands - The Parklands
- 5+/- AC Green Valley Rd
- Grace Valley - Eventide Collection
- Saddle Creek Ranch
