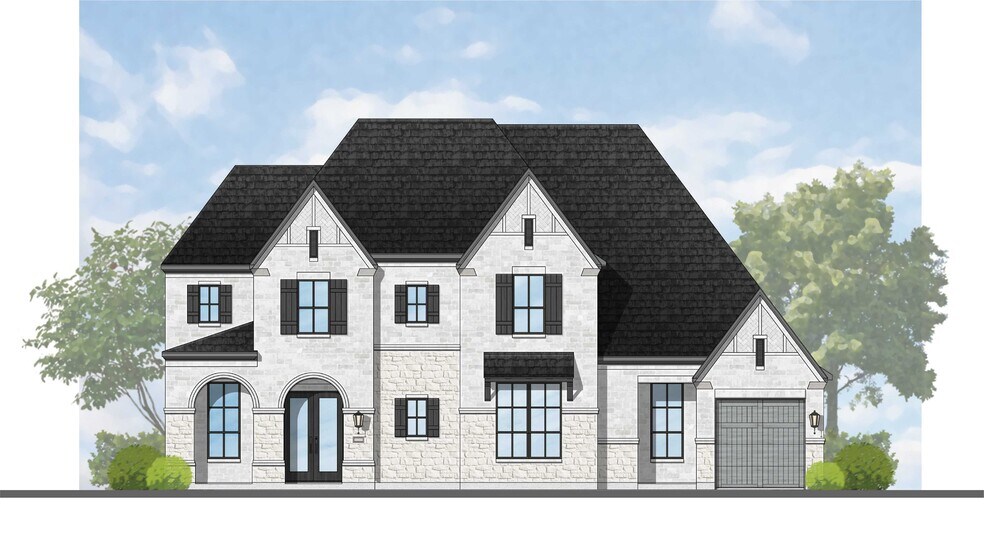
Estimated payment starting at $5,829/month
Highlights
- Fitness Center
- New Construction
- Primary Bedroom Suite
- O'Dell Elementary School Rated A-
- Fishing
- Community Lake
About This Floor Plan
Welcome to the Siena, a beautifully designed home that blends elegance and functionality. Enter through the swing garage into a grand foyer with an impressive staircase leading to the second floor. The heart of the home features an open family room, dining area, and kitchen, perfect for gatherings. An entertainment room and a study offer additional spaces for work and leisure. The primary suite is tucked away at the back for privacy, while a second bedroom is conveniently located off the kitchen. For those who appreciate the indoor-outdoor feel, you have just that with the Siena plan. A powder room at the rear of the home can serve as a pool bath, adding exta convenience for outdoor entertaining. Upstairs, you'll find additional secondary bedrooms and a spacious game room, providing ample space for family activities and relaxation.
Sales Office
| Monday |
10:00 AM - 6:00 PM
|
| Tuesday |
10:00 AM - 6:00 PM
|
| Wednesday |
10:00 AM - 6:00 PM
|
| Thursday |
10:00 AM - 6:00 PM
|
| Friday |
10:00 AM - 6:00 PM
|
| Saturday |
10:00 AM - 6:00 PM
|
| Sunday |
12:00 PM - 6:00 PM
|
Home Details
Home Type
- Single Family
Parking
- 3 Car Attached Garage
- Front Facing Garage
Home Design
- New Construction
Interior Spaces
- 2-Story Property
- Fireplace
- Family Room
- Dining Area
- Game Room
- Kitchen Island
Bedrooms and Bathrooms
- 4 Bedrooms
- Primary Bedroom Suite
- Walk-In Closet
- Powder Room
- Dual Vanity Sinks in Primary Bathroom
- Private Water Closet
- Freestanding Bathtub
- Walk-in Shower
Laundry
- Laundry Room
- Laundry on main level
Community Details
Overview
- Community Lake
- Greenbelt
Amenities
- Clubhouse
- Amenity Center
Recreation
- Community Basketball Court
- Volleyball Courts
- Pickleball Courts
- Sport Court
- Community Playground
- Fitness Center
- Lap or Exercise Community Pool
- Splash Pad
- Fishing
- Fishing Allowed
- Park
- Event Lawn
- Trails
Map
Other Plans in The Parks at Wilson Creek - 74ft. Lots
About the Builder
- The Parks at Wilson Creek - 74ft. Lots
- The Parks at Wilson Creek - 60'
- The Parks at Wilson Creek - 60′ Lots
- The Parks at Wilson Creek - 50ft. Lots
- The Parks at Wilson Creek
- The Parks at Wilson Creek - 40'
- 2628 Muirwood Way
- 1604 Victoria Place
- 2620 Cedar Ridge Rd
- 1717 Palo Duro Way
- 1709 Palo Duro Way
- 1712 Palo Duro Way
- 1708 Palo Duro Way
- The Parks at Wilson Creek - 40ft. Lots
- 1632 Palo Duro Way
- 2736 Acadia Mews
- 2620 Hardwood Dr
- 2118 Newhall Rd
- 2104 Marion Ct
- Ten Mile Creek
