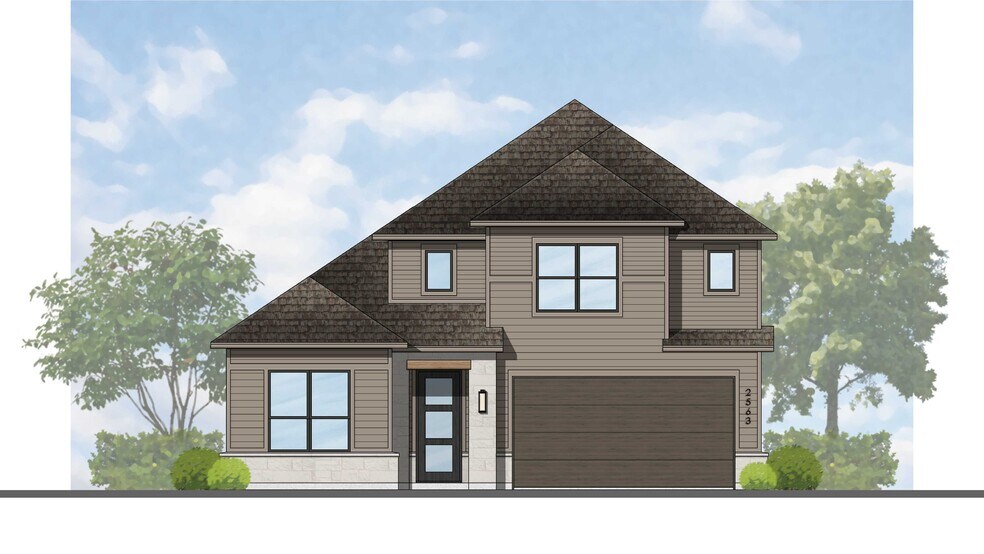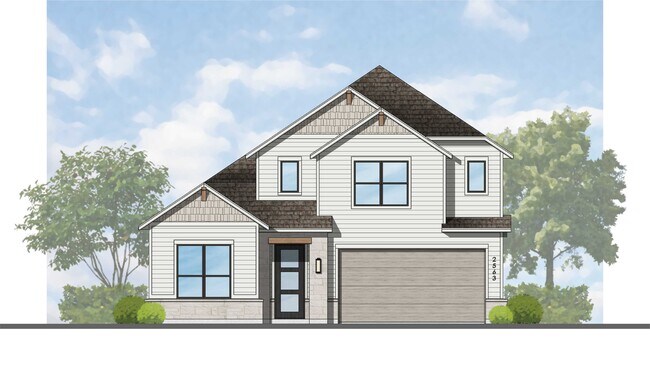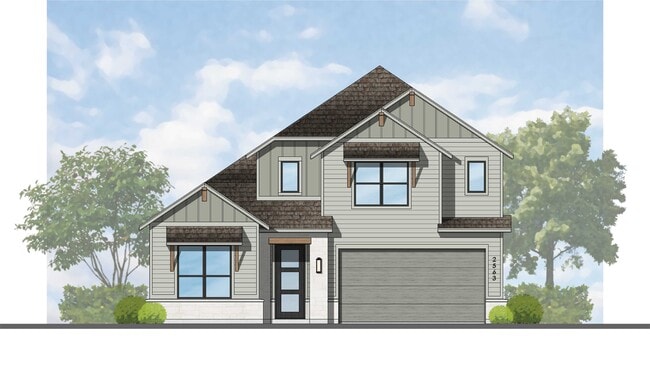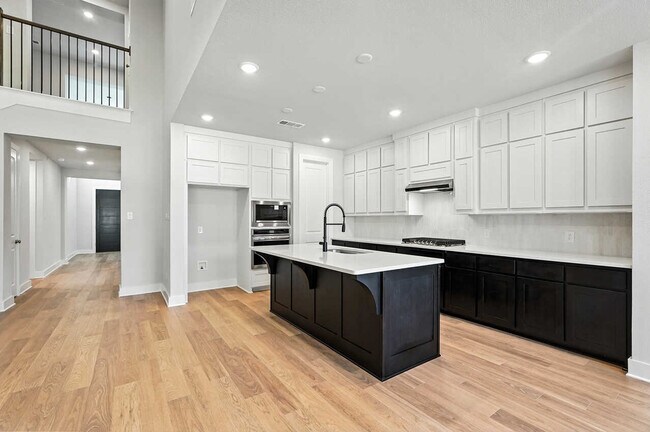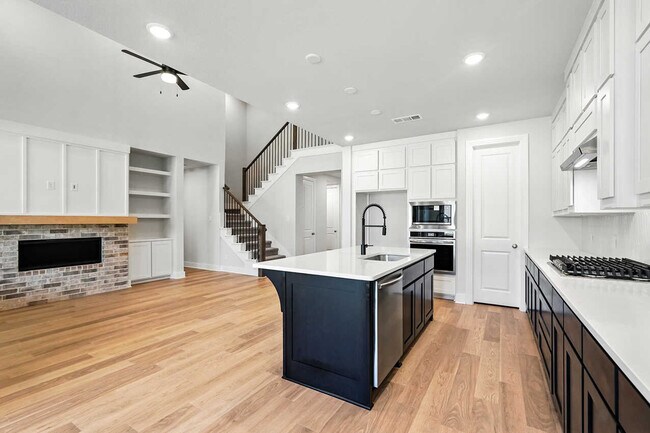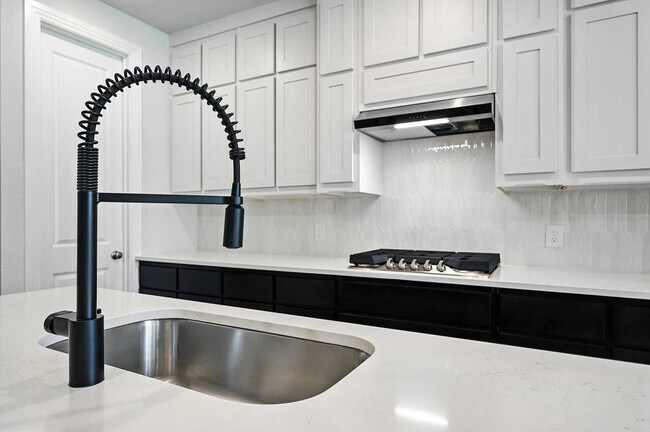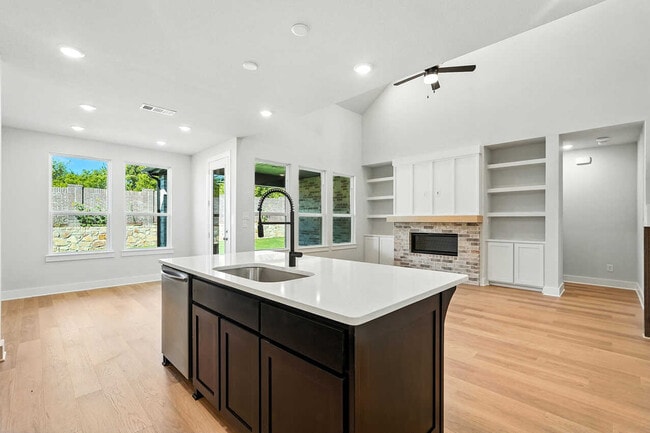
Estimated payment starting at $3,289/month
Highlights
- New Construction
- Primary Bedroom Suite
- Bonus Room
- Ray D. Corbett Junior High School Rated A-
- Pond in Community
- No HOA
About This Floor Plan
Welcome to the Torres, an inviting 2,563-square-foot, two-story home, offering 4 bedrooms and 3 bathrooms. Upon entering, you're welcomed by a foyer that includes a study, perfect for a home office or quiet retreat. The hallway leads you into the heart of the home, where the family room flows seamlessly into a side kitchen and a dining area positioned at the back, creating an ideal space for entertaining and daily living. The primary suite is conveniently located at the back of the main floor, providing a peaceful sanctuary. Upstairs, you're greeted by a versatile loft, perfect for a play area or media room, along with two additional bedrooms that offer comfort and privacy. With a two-car garage and a thoughtfully designed layout, this home combines practicality with style, catering to modern living needs.
Builder Incentives
Get up to $25k towards closing costs or design center options. See sales counselor for details.
Sales Office
| Monday - Saturday |
10:00 AM - 6:00 PM
|
| Sunday |
12:00 PM - 6:00 PM
|
Home Details
Home Type
- Single Family
Parking
- 2 Car Attached Garage
- Front Facing Garage
- Secured Garage or Parking
Home Design
- New Construction
Interior Spaces
- 2,551 Sq Ft Home
- 2-Story Property
- Living Room
- Dining Room
- Open Floorplan
- Home Office
- Bonus Room
- Flex Room
- Disposal
Bedrooms and Bathrooms
- 4-5 Bedrooms
- Primary Bedroom Suite
- 3 Full Bathrooms
- Primary bathroom on main floor
- Dual Vanity Sinks in Primary Bathroom
- Secondary Bathroom Double Sinks
- Private Water Closet
Laundry
- Laundry Room
- Laundry on main level
Outdoor Features
- Patio
Community Details
Overview
- No Home Owners Association
- Pond in Community
- Greenbelt
Amenities
- Amphitheater
- Community Center
- Community Library
Recreation
- Community Basketball Court
- Community Playground
- Exercise Course
- Lap or Exercise Community Pool
- Park
- Dog Park
- Trails
Map
Other Plans in The Crossvine
About the Builder
- The Crossvine
- 9439 Hidden Stone
- The Crossvine
- 9418 Chatside
- 9421 Chatside
- 9414 Chatside
- 12606 Lower Seguin Rd
- Rhine Valley
- Saddlebrook Ranch
- 12120 Schaefer Rd
- Carmel Ranch
- Saddlebrook Ranch - The Summit 55's
- Saddlebrook Ranch - The Heights 60's
- Saddlebrook Ranch - The Heritage 70's
- The Crossvine - 55’
- The Crossvine
- The Crossvine
- The Crossvine - 45’
- The Crossvine
- 0 Deerfield Blvd Unit 1891294
