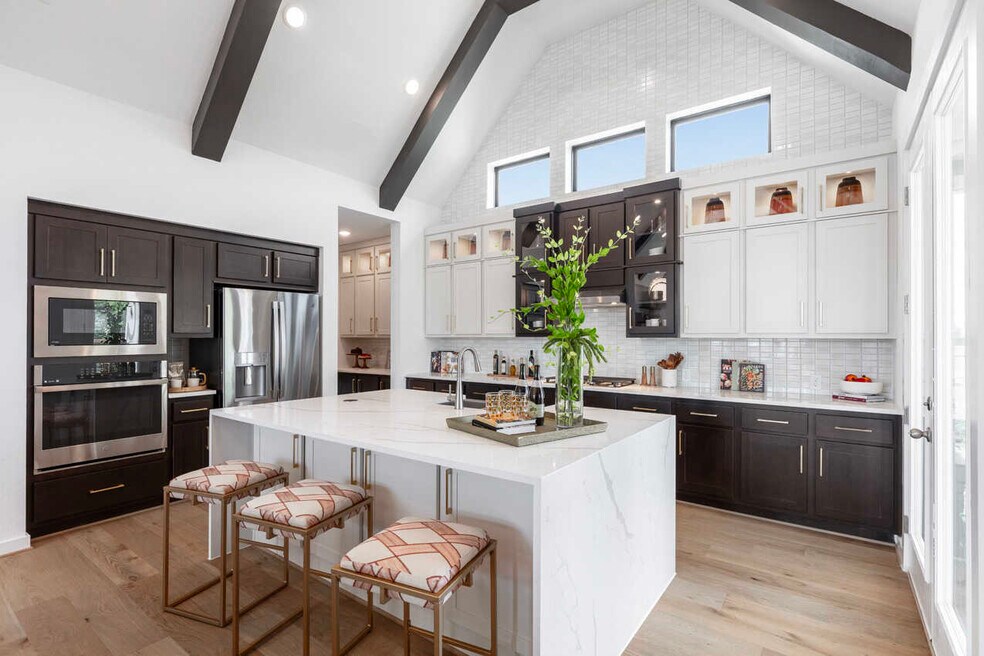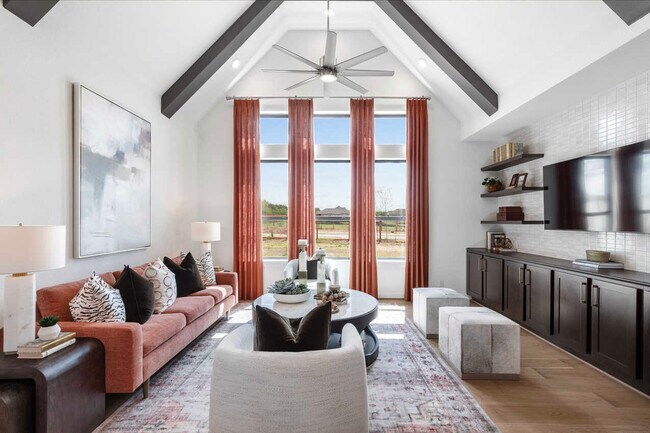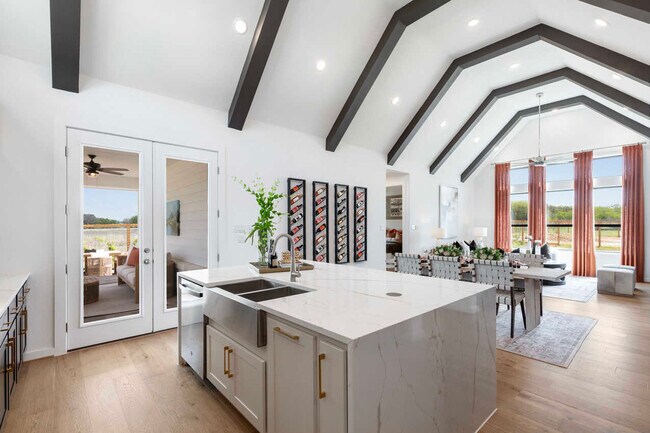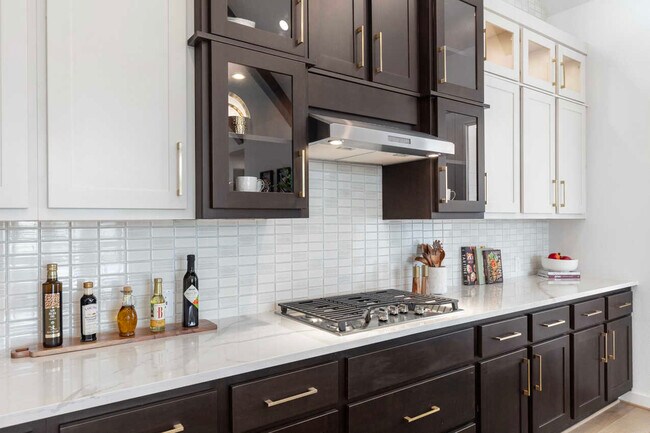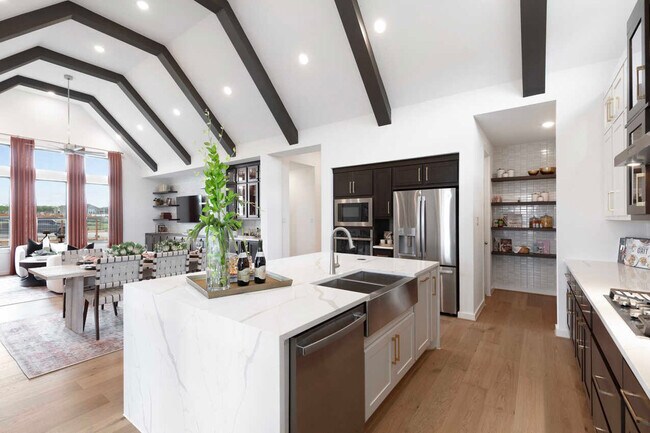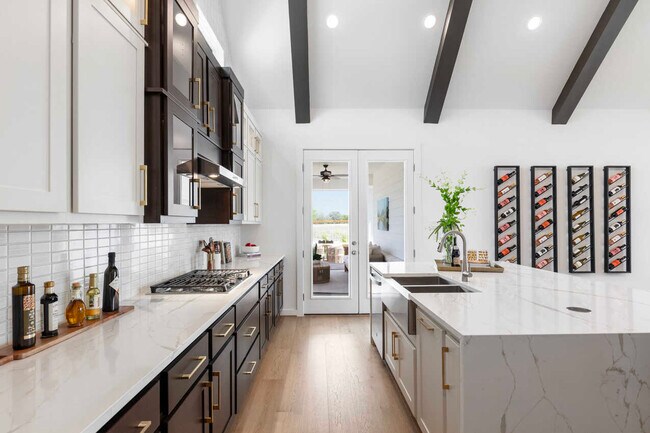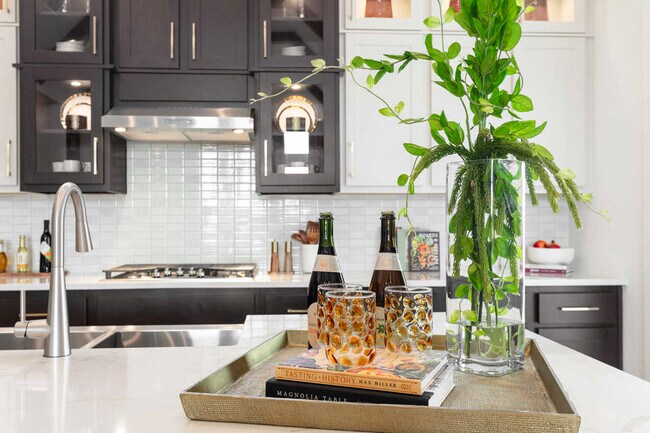
Estimated payment starting at $3,510/month
Highlights
- New Construction
- Primary Bedroom Suite
- No HOA
- Ray D. Corbett Junior High School Rated A-
- Pond in Community
- Lap or Exercise Community Pool
About This Floor Plan
This 2,546-square-foot home offers a perfect blend of modern living and functionality, featuring 4 bedrooms and 3 bathrooms. Upon entering, you are welcomed by a spacious entryway that leads you to the heart of the home. The open concept layout seamlessly connects the living, dining, and kitchen areas, creating an idea space for both entertaining and everyday life. The primary suite is thoughtfully situated at the back of the home, providing a private retreat complete with a luxurious ensuite bathroom. At the front of the home, a dedicated study offers a quiet and focused space for work or relaxation. Additional features include a two-car garage that provides ample storage and convenience. This home was designed to cater to contemporary lifestyle, offering both style and practicality in every detail.
Builder Incentives
Get up to $25k towards closing costs or design center options. See sales counselor for details.
Sales Office
| Monday - Saturday |
10:00 AM - 6:00 PM
|
| Sunday |
12:00 PM - 6:00 PM
|
Home Details
Home Type
- Single Family
Parking
- 2 Car Attached Garage
- Front Facing Garage
- Secured Garage or Parking
Home Design
- New Construction
Interior Spaces
- 2,640 Sq Ft Home
- 1-Story Property
- Living Room
- Dining Room
- Open Floorplan
- Disposal
Bedrooms and Bathrooms
- 4 Bedrooms
- Primary Bedroom Suite
- Primary bathroom on main floor
- Dual Vanity Sinks in Primary Bathroom
- Secondary Bathroom Double Sinks
- Private Water Closet
Laundry
- Laundry Room
- Laundry on main level
Outdoor Features
- Patio
Community Details
Overview
- No Home Owners Association
- Pond in Community
- Greenbelt
Amenities
- Amphitheater
- Community Center
- Community Library
Recreation
- Community Basketball Court
- Community Playground
- Exercise Course
- Lap or Exercise Community Pool
- Park
- Dog Park
- Trails
Map
Other Plans in The Crossvine
About the Builder
- The Crossvine
- 9439 Hidden Stone
- The Crossvine
- 9418 Chatside
- 9421 Chatside
- 9414 Chatside
- 12606 Lower Seguin Rd
- Rhine Valley
- Saddlebrook Ranch
- 12120 Schaefer Rd
- Carmel Ranch
- Saddlebrook Ranch - The Summit 55's
- Saddlebrook Ranch - The Heights 60's
- Saddlebrook Ranch - The Heritage 70's
- The Crossvine - 55’
- The Crossvine
- The Crossvine
- The Crossvine - 45’
- 12205 Moon Pool
- The Crossvine
