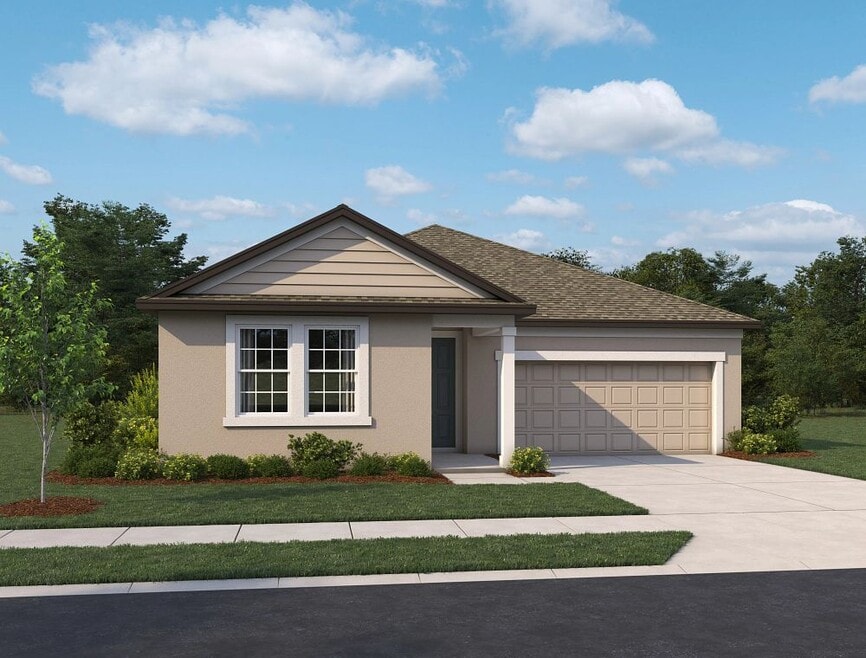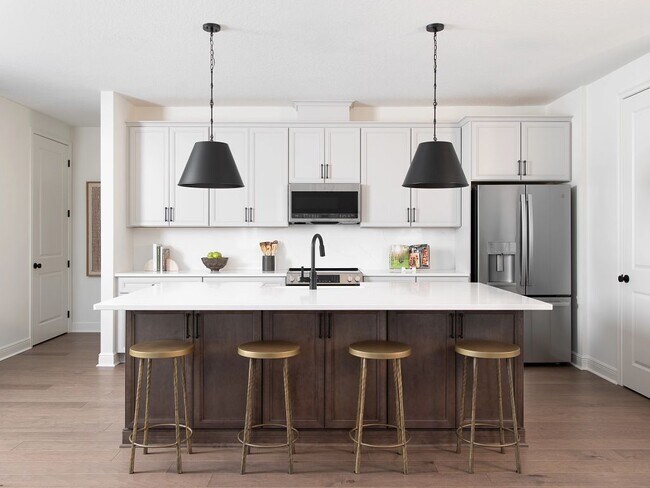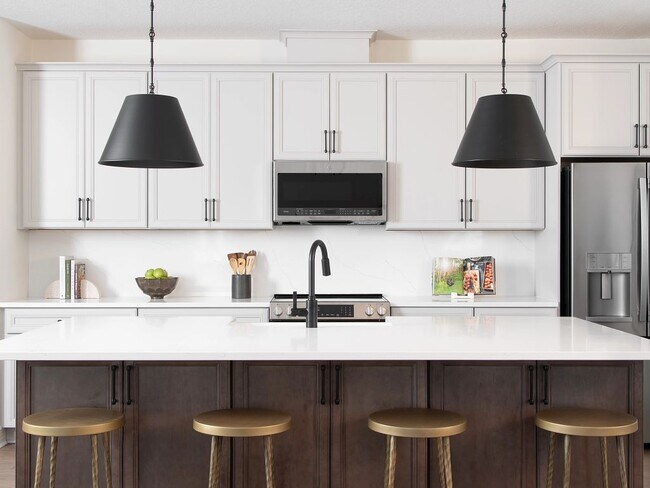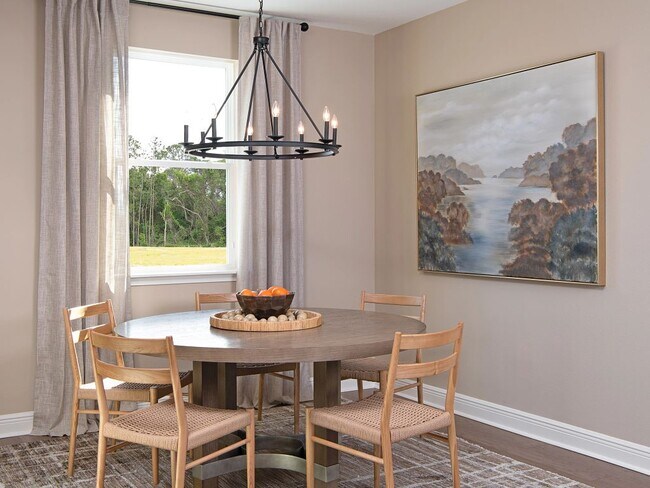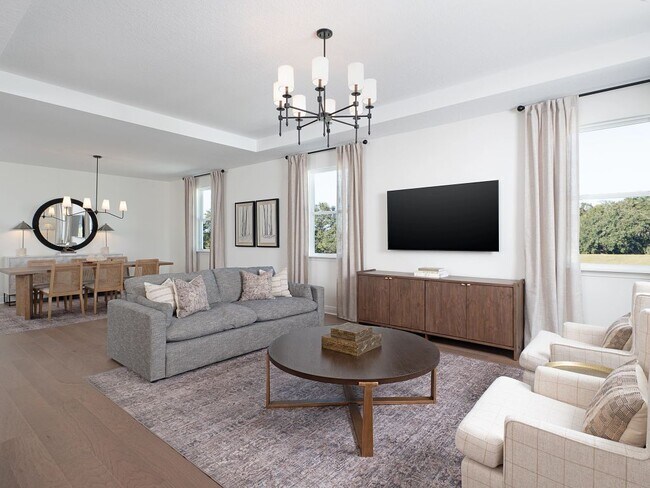
Estimated payment starting at $2,529/month
Highlights
- Fitness Center
- Primary Bedroom Suite
- Views Throughout Community
- New Construction
- Clubhouse
- Attic
About This Floor Plan
Step into the allure of this thoughtfully crafted home plan with 3 bedrooms, 2 bathrooms, and an additional half bathroom for convenience. An expansive living area seamlessly blends into a designated dining area, offering a perfect space for both relaxation and entertainment. The single-story layout provides an effortless flow throughout the 2226 square feet, creating a harmonious living experience. Immerse yourself in the possibilities of custom finishes and design elements that reflect your unique style. Elevate every moment in this award-winning, quality-built residence where design innovation meets comfort. This home plan promises a sanctuary tailored to your lifestyle and preferences – a true masterpiece in modern living.
Sales Office
All tours are by appointment only. Please contact sales office to schedule.
Home Details
Home Type
- Single Family
Lot Details
- Lawn
HOA Fees
- No Home Owners Association
Parking
- 2 Car Attached Garage
- Front Facing Garage
Home Design
- New Construction
Interior Spaces
- 1-Story Property
- Formal Entry
- Family Room
- Dining Room
- Den
- Attic
Kitchen
- Breakfast Room
- Breakfast Bar
- Walk-In Pantry
- Built-In Range
- Built-In Microwave
- Dishwasher
- Kitchen Island
Bedrooms and Bathrooms
- 3 Bedrooms
- Primary Bedroom Suite
- Walk-In Closet
- Primary bathroom on main floor
- Double Vanity
- Bathroom Fixtures
- Bathtub with Shower
- Walk-in Shower
Laundry
- Laundry Room
- Laundry on main level
- Washer and Dryer Hookup
Outdoor Features
- Covered Patio or Porch
- Lanai
Utilities
- Central Heating and Cooling System
- High Speed Internet
- Cable TV Available
Community Details
Overview
- Views Throughout Community
- Pond in Community
Amenities
- Community Gazebo
- Restaurant
- Clubhouse
- Community Center
Recreation
- Tennis Courts
- Pickleball Courts
- Bocce Ball Court
- Community Playground
- Fitness Center
- Community Pool
- Park
- Event Lawn
- Recreational Area
- Trails
Map
Other Plans in Oakfield Trails - Oakfield Trails Signature
About the Builder
- Oakfield Trails - Oakfield Trails Signature
- BayView - The Echelon Series
- Del Webb Sunchase - Leisure
- Del Webb Sunchase - Passport
- Del Webb Sunchase - Distinctive
- 9506 Coastline Way
- 10050 Hidden Hammock Loop
- BayView - The Distinctive Series
- 9542 Coastline Way
- BayView - The Villa Series
- Oakfield Trails - Oakfield Trails Traditional
- 9449 Shorebird Ct
- BayView - The Scenic Series
- 9466 Shorebird Ct
- 9421 Ballaster Pointe Loop
- 11830 Moonsail Dr
- 11826 Moonsail Dr
- 11817 Moonsail Dr
- 11822 Moonsail Dr
- Oakfield Trails - Artisan Series
