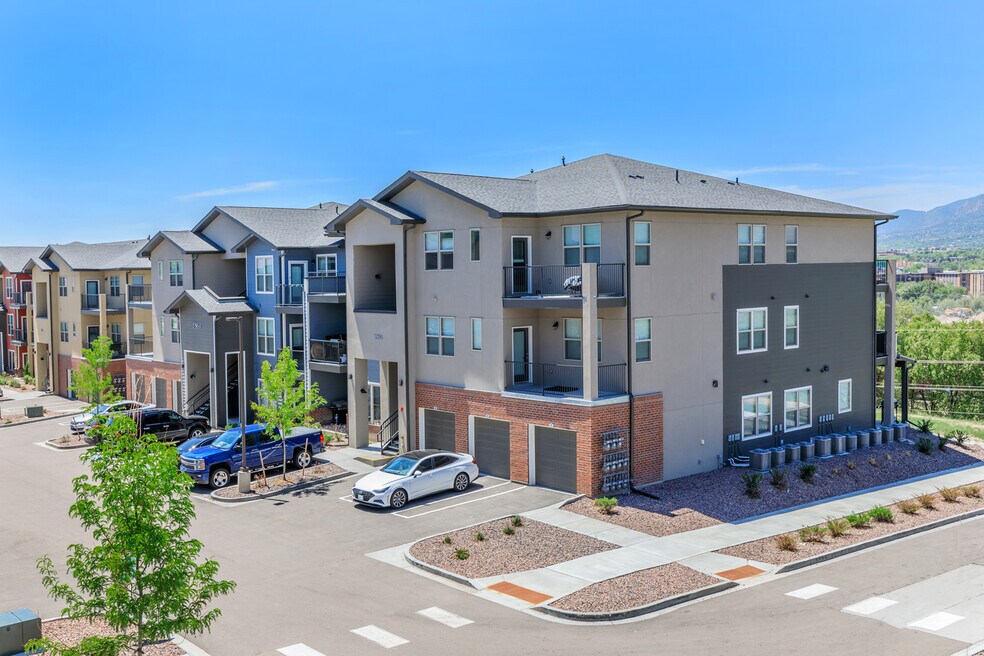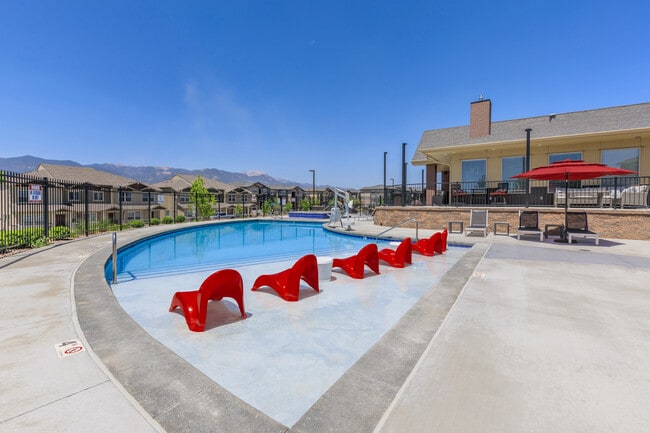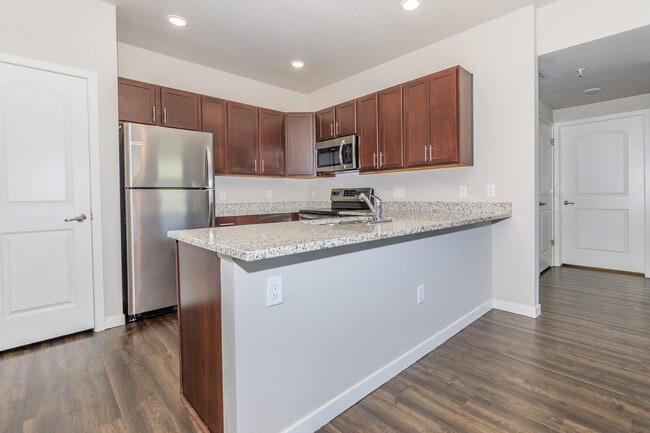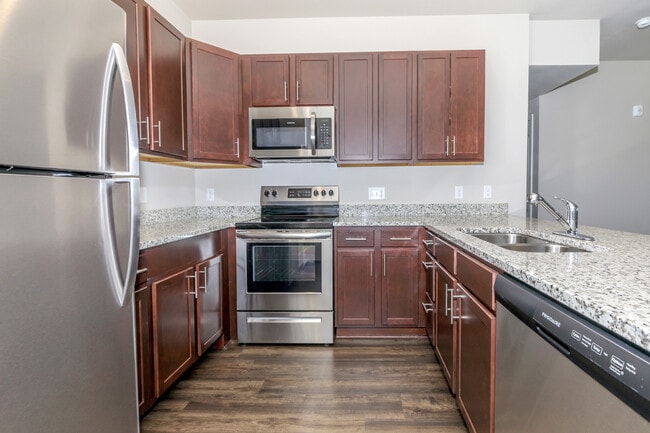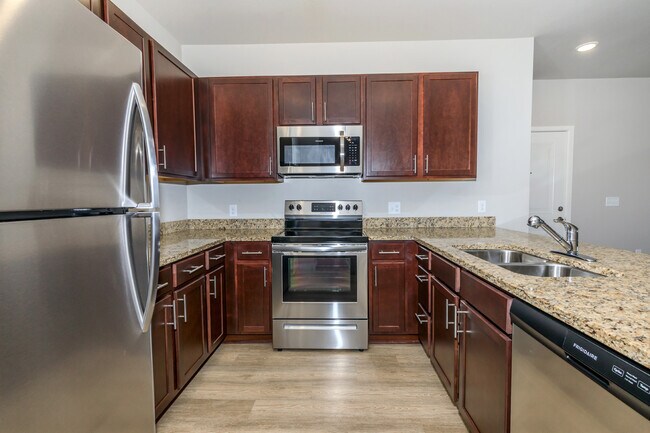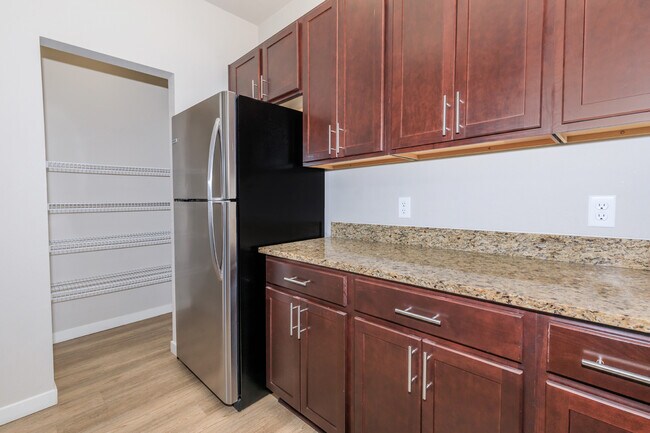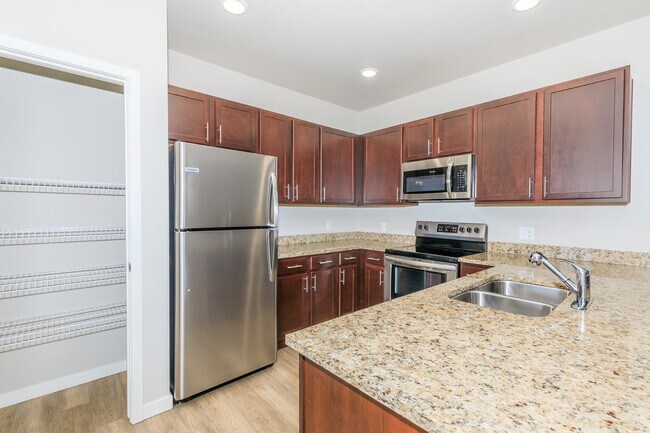About Polaris Peak
Discover the charm of Polaris Peak Apartments in Colorado Springs, CO, through our captivating photo gallery. Enjoy the modern interiors, stunning community spaces, and scenic surroundings that await you. Schedule a tour today!

Pricing and Floor Plans
1 Bedroom
1x1 - 670 sqft - A1
$1,387 - $2,092
1 Bed, 1 Bath, 670 Sq Ft
https://imagescdn.homes.com/i2/BnrDXLQ85wuhcubnouLaq1gi3dS5vWSceC4QSMrkDgE/116/polaris-peak-colorado-springs-co.png?p=1
| Unit | Price | Sq Ft | Availability |
|---|---|---|---|
| 5-105 | $1,397 | 670 | Now |
| 5-102 | $1,397 | 670 | Now |
| 7-304 | $1,397 | 670 | Now |
| 5-307 | $1,397 | 670 | Now |
| 5-204 | $1,387 | 670 | Jan 20, 2026 |
1x1 - 740 sqft - A2
$1,447 - $2,221
1 Bed, 1 Bath, 740 Sq Ft
https://imagescdn.homes.com/i2/g9w5bEtK-tPDQ0c6iVQEwebMcleUizJyJ1w9R5TWt0g/116/polaris-peak-colorado-springs-co-2.png?p=1
| Unit | Price | Sq Ft | Availability |
|---|---|---|---|
| 8-304 | $1,447 | 740 | Now |
| 6-104 | $1,447 | 740 | Now |
| 6-304 | $1,497 | 740 | Dec 20 |
| 4-302 | $1,447 | 740 | Dec 29 |
2 Bedrooms
2x1 - 906 sqft - B2
$1,650 - $2,566
2 Beds, 1 Bath, 906 Sq Ft
https://imagescdn.homes.com/i2/EOdAlVPesYuPH1B19Y5XNfgvBLTyUrc8r40p5CBqzvg/116/polaris-peak-colorado-springs-co-3.png?p=1
| Unit | Price | Sq Ft | Availability |
|---|---|---|---|
| 4-306 | $1,650 | 906 | Now |
| 5-201 | $1,724 | 906 | Now |
2x2 - 884 sqft - B3
$1,763 - $2,698
2 Beds, 2 Baths, 884 Sq Ft
https://imagescdn.homes.com/i2/eCk0adQGBwifPFc1bXMkIYiWLt2GL6LcBCcs_TRqocA/116/polaris-peak-colorado-springs-co-4.png?p=1
| Unit | Price | Sq Ft | Availability |
|---|---|---|---|
| 3-305 | $1,763 | 884 | Now |
2x2 - 1100 sqft - B4
$1,803 - $2,774
2 Beds, 2 Baths, 1,100 Sq Ft
https://imagescdn.homes.com/i2/HiX8qTaT8_Yp6mwIvfF4CtoIZmB07gv5KS_gW9c_a_s/116/polaris-peak-colorado-springs-co-5.png?p=1
| Unit | Price | Sq Ft | Availability |
|---|---|---|---|
| 5-308 | $1,813 | 1,100 | Now |
| 2-203 | $1,803 | 1,100 | Dec 12 |
| 4-208 | $1,803 | 1,100 | Jan 21, 2026 |
Fees and Policies
The fees below are based on community-supplied data and may exclude additional fees and utilities. Use the Rent Estimate Calculator to determine your monthly and one-time costs based on your requirements.
One-Time Basics
Parking
Pets
Property Fee Disclaimer: Standard Security Deposit subject to change based on screening results; total security deposit(s) will not exceed any legal maximum. Resident may be responsible for maintaining insurance pursuant to the Lease. Some fees may not apply to apartment homes subject to an affordable program. Resident is responsible for damages that exceed ordinary wear and tear. Some items may be taxed under applicable law. This form does not modify the lease. Additional fees may apply in specific situations as detailed in the application and/or lease agreement, which can be requested prior to the application process. All fees are subject to the terms of the application and/or lease. Residents may be responsible for activating and maintaining utility services, including but not limited to electricity, water, gas, and internet, as specified in the lease agreement.
Map
- 2147 St Claire Park Alley
- 2147 Saint Claire Park Alley
- 2149 Backpack Point
- 2167 Backpack Point
- 2185 Backpack Point
- 2184 Backpack Point
- 2148 Backpack Point
- 2166 Backpack Point
- 1954 Lambourne St
- 1985 Abbington St
- 1965 Abbington St
- 1648 Grand Overlook St
- 2141 Legacy Ridge View Unit 206
- 1437 Grand Overlook St
- 2035 Corker View
- 2152 Gilpin Ave
- 2095 Legacy Ridge View Unit 110
- 2095 Legacy Ridge View Unit 102
- 2049 Legacy Ridge View Unit 111
- 2049 Legacy Ridge View Unit 108
- 1836 Ralphs Ridge
- 2304 Gilpin Ave
- 1522 Rainier Dr Unit BASEMENT
- 1522 Rainier Dr Unit BASEMENT
- 2713 Arlington Dr
- 2010 Carmel Dr
- 2335 Coralbell Grove
- 1290 Antrim Loop
- 1630 Shasta Dr
- 1630 Shasta Dr Unit 5
- 2886 S Circle Dr
- 1312 Rainier Dr
- 1548 Glacier Dr
- 2505 Verde Dr
- 1111 Verde Dr
- 1904 S Sheridan Ave
- 830 Zion Dr
- 849 S Union Blvd
- 1136 Florence Ave
- 813 S Circle Dr
