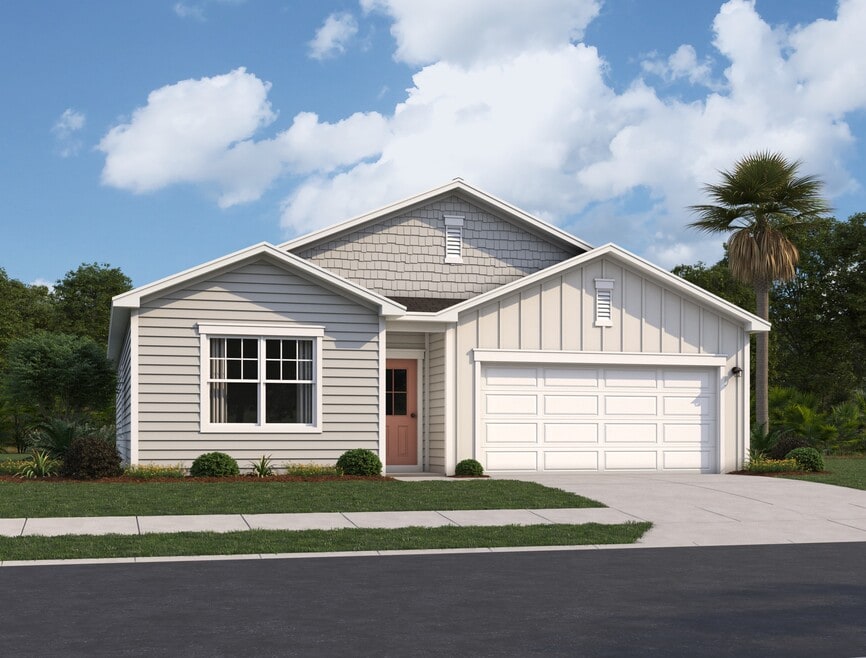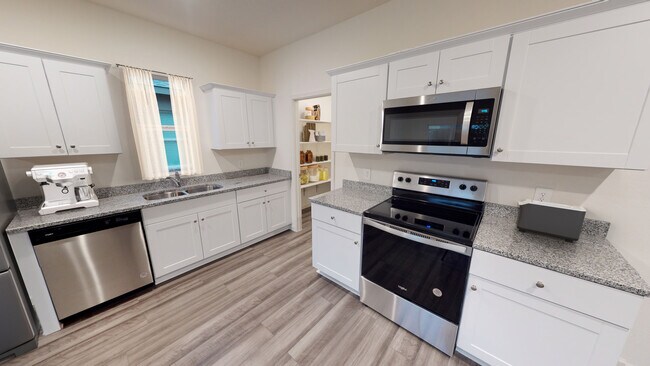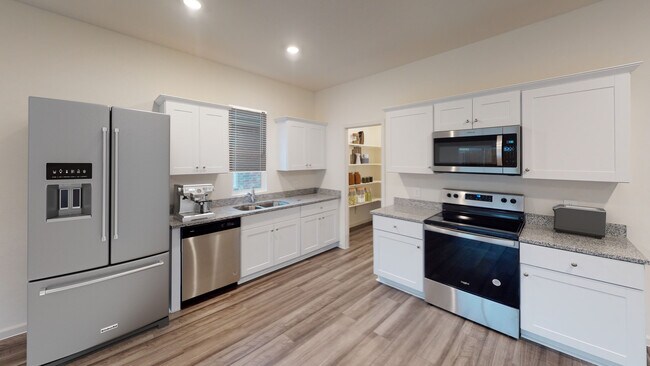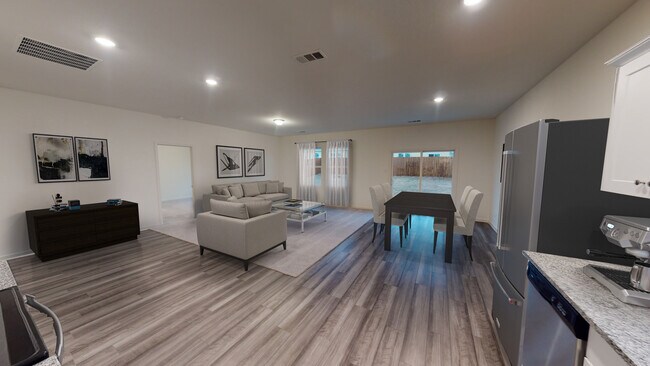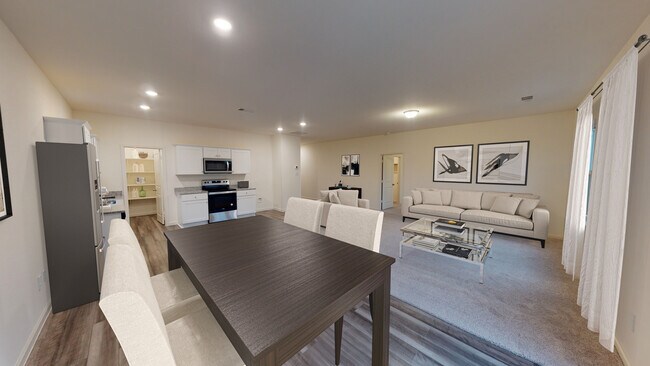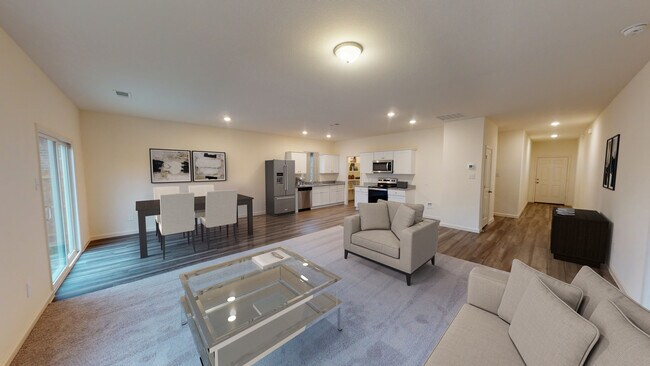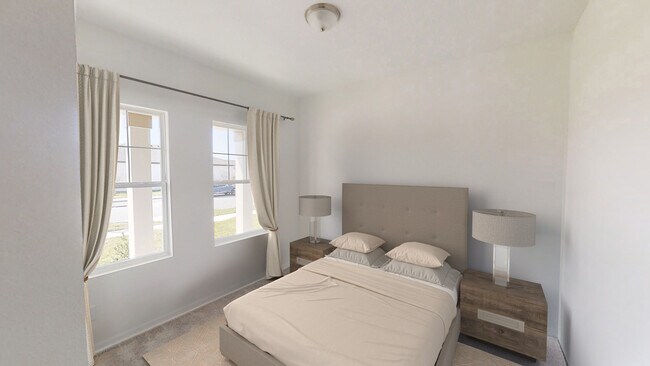
NEW CONSTRUCTION
$2K PRICE DROP
Estimated payment starting at $2,163/month
Total Views
4,647
3
Beds
2
Baths
1,589
Sq Ft
$208
Price per Sq Ft
Highlights
- New Construction
- Private Yard
- Covered Patio or Porch
- Granite Countertops
- Community Pool
- Walk-In Pantry
About This Floor Plan
Step into the foyer, where two bedrooms with a shared bath are located at the front of the home. As you continue down the hallway, you’ll pass the laundry room and access to the two-car garage before entering the open-concept kitchen, family room, and dining area. A covered patio sits just off the dining space, and tucked away on the opposite side of the family room is the primary bedroom, complete with a walk-in closet and a primary bath.
Sales Office
Hours
| Monday |
10:00 AM - 6:00 PM
|
| Tuesday |
10:00 AM - 6:00 PM
|
| Wednesday |
10:00 AM - 6:00 PM
|
| Thursday |
10:00 AM - 6:00 PM
|
| Friday |
10:00 AM - 6:00 PM
|
| Saturday |
10:00 AM - 6:00 PM
|
| Sunday |
11:00 AM - 6:00 PM
|
Office Address
134 Turnstone Cir
Palm Coast, FL 32164
Home Details
Home Type
- Single Family
HOA Fees
- $98 Monthly HOA Fees
Parking
- 2 Car Attached Garage
- Front Facing Garage
Home Design
- New Construction
Interior Spaces
- 1-Story Property
- Recessed Lighting
- Family Room
- Dining Area
Kitchen
- Eat-In Kitchen
- Breakfast Bar
- Walk-In Pantry
- Dishwasher
- Stainless Steel Appliances
- Kitchen Island
- Granite Countertops
- Kitchen Fixtures
Bedrooms and Bathrooms
- 3 Bedrooms
- Walk-In Closet
- 2 Full Bathrooms
- Primary bathroom on main floor
- Bathtub with Shower
- Walk-in Shower
Laundry
- Laundry Room
- Laundry on main level
- Washer and Dryer Hookup
Utilities
- Central Heating and Cooling System
- High Speed Internet
- Cable TV Available
Additional Features
- Covered Patio or Porch
- Private Yard
Community Details
Overview
- Association fees include ground maintenance
- Greenbelt
Amenities
- Community Barbecue Grill
Recreation
- Community Pool
- Recreational Area
Map
Other Plans in Sabal Preserve
About the Builder
Starlight Homes builds and sells quality new construction homes in neighborhoods across the country. Starlight's New Home Guides can take care of you throughout all parts of the home-buying process. Whether you're starting out or ready to own your first home, Starlight Homes has a home for you. Together with Starlight's parent company, 2023's Builder of the Year Ashton Woods, over 60,000 people have turned their houses into homes.
Nearby Homes
- Sabal Preserve
- 30 Oriole Rd
- Costal Gardens - Coastal Gardens
- 29 Spring St
- 254 Hawthorn Ave
- 250 Hawthorn Ave
- 144 Point Pleasant Dr
- 245 Hawthorn Ave
- 214 Thornberry Way
- 217 Thornberry Way
- 218 Thornberry Way
- 225 Thornberry Way
- 228 Thornberry Way
- 106 New Leatherwood Dr
- 110 New Leatherwood Dr
- 25 Port Echo Ln
- 23 Portia Ln
- 39 Port Royal Dr
- 745 Town Center Blvd
- 21 Postman Ln
