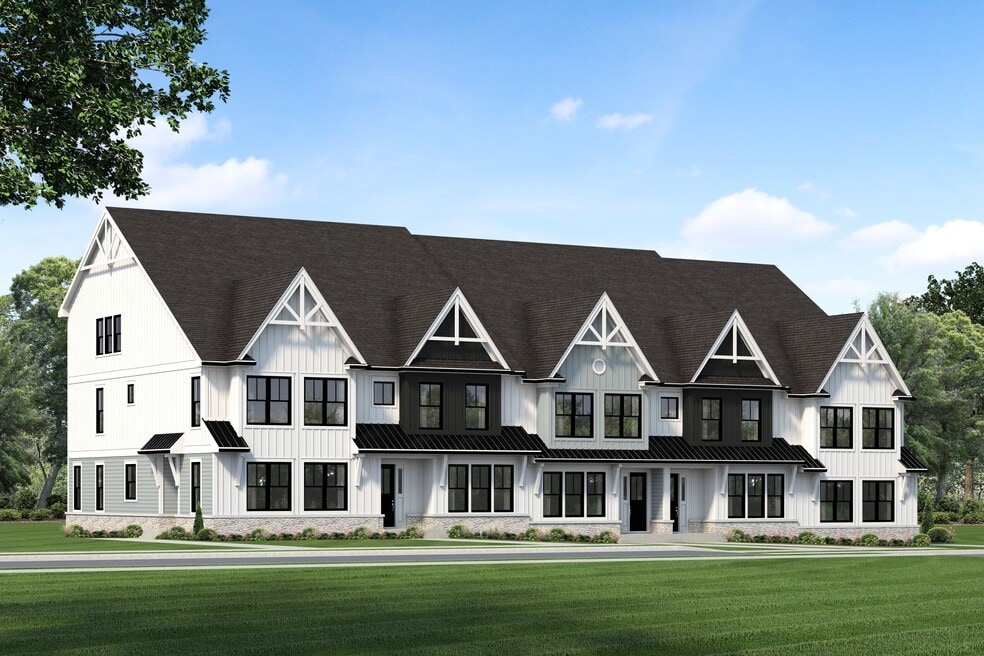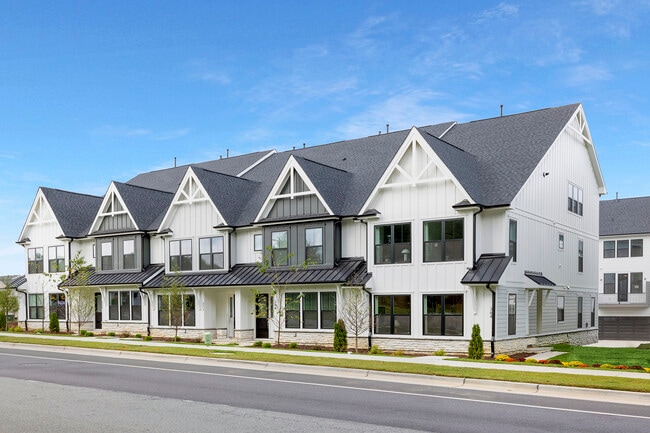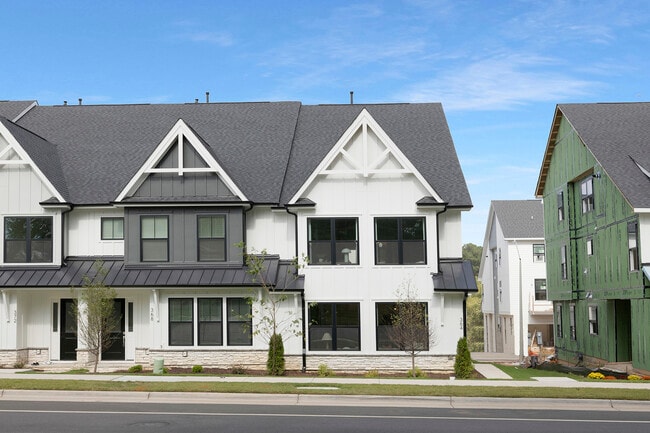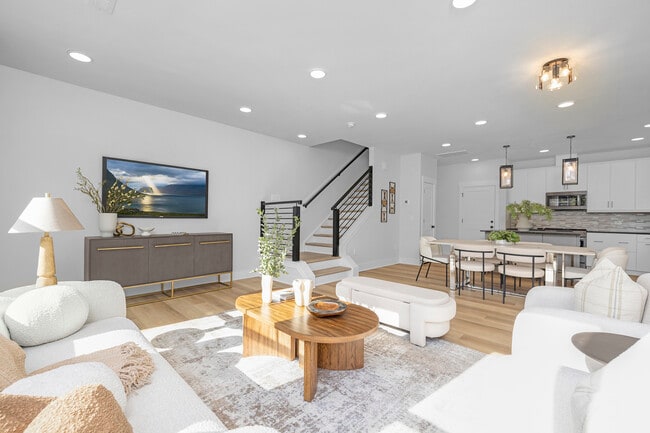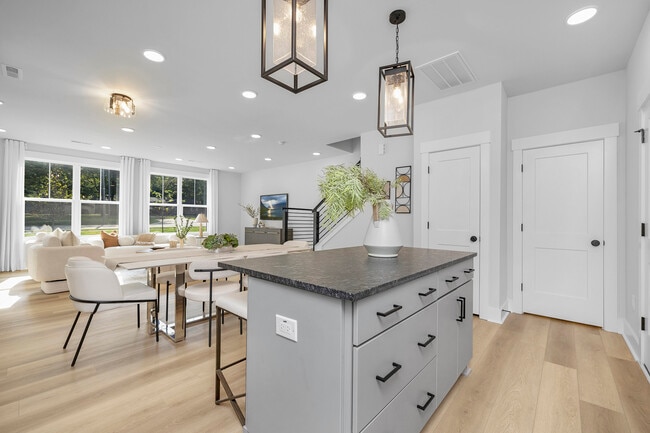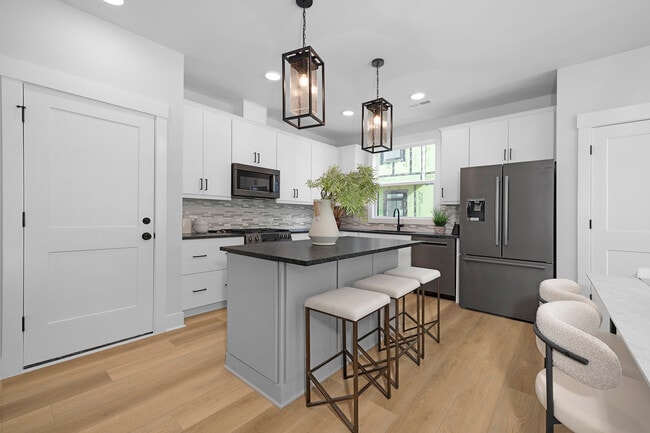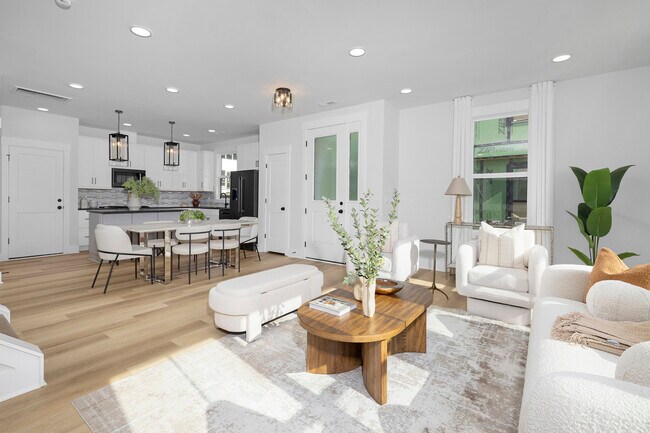
Estimated payment starting at $3,750/month
Total Views
22
4
Beds
3.5
Baths
2,550
Sq Ft
$235
Price per Sq Ft
Highlights
- Fitness Center
- New Construction
- Primary Bedroom Suite
- Cedar Fork Elementary Rated A
- Eat-In Gourmet Kitchen
- Recreation Room
About This Floor Plan
This home is located at Pomona End Unit Plan, Morrisville, NC 27560 and is currently priced at $599,000, approximately $234 per square foot. Pomona End Unit Plan is a home located in Wake County with nearby schools including Cedar Fork Elementary, West Cary Middle School, and Panther Creek High School.
Sales Office
All tours are by appointment only. Please contact sales office to schedule.
Hours
Monday - Sunday
Sales Team
Sheryl Pratt
Office Address
364 Church St
Morrisville, NC 27560
Townhouse Details
Home Type
- Townhome
Parking
- 2 Car Attached Garage
- Rear-Facing Garage
Home Design
- New Construction
Interior Spaces
- 3-Story Property
- Tray Ceiling
- Recessed Lighting
- Fireplace
- Family or Dining Combination
- Recreation Room
Kitchen
- Eat-In Gourmet Kitchen
- Breakfast Bar
- Built-In Range
- Dishwasher
- Stainless Steel Appliances
- Kitchen Island
- Disposal
- Kitchen Fixtures
Bedrooms and Bathrooms
- 4 Bedrooms
- Primary Bedroom Suite
- Dual Closets
- Walk-In Closet
- Powder Room
- Secondary Bathroom Double Sinks
- Dual Vanity Sinks in Primary Bathroom
- Private Water Closet
- Bathroom Fixtures
- Bathtub with Shower
- Walk-in Shower
Laundry
- Laundry Room
- Laundry on main level
- Washer and Dryer Hookup
Utilities
- Central Heating and Cooling System
- High Speed Internet
- Cable TV Available
Additional Features
- Porch
- Lawn
Community Details
Overview
- No Home Owners Association
Amenities
- Shops
- Restaurant
Recreation
- Fitness Center
- Park
- Dog Park
- Trails
Map
Other Plans in Parc at Town Center
About the Builder
They understand that your new home is the place where childhood dreams are born and lifetime ambitions are achieved. They know your home is a place where you need to feel safe and secure. It is a place where you share life's joys and celebrate everyday living. Creating such a place is a great responsibility that they take very seriously. You can be confident that your Baker Residential home will be built solely with you and your family on mind. They will anticipate your needs and meticulously plan every detail, so that your home exceeds your expectations. Baker Residential is a family owned and operated company that is proud to build your home with a dedication to excellence and value. Now in their second generation, they continue to provide an exceptional homeownership experience that goes far beyond superior construction. Their home designs complement the way your family lives.
Nearby Homes
- Parc at Town Center
- 211 Page St
- 205 Sunset Ave
- 132 Cotten Dr
- 102 Stella Ct
- 00 McCrimmon Pkwy
- 0 Lot 5 Church St
- 0 Lot 2 Church St
- 0 Lot 6 Church St
- 0 Lot 1 Church St
- 0 Lot 4 Church St
- 1400 Gathering Park Cir Unit 202
- 1400 Gathering Park Cir Unit 204
- 1400 Gathering Park Cir Unit 201
- Mews at Preston Ridge
- 772 Ballyneal Alley
- 774 Ballyneal Alley
- 776 Ballyneal Alley Unit 55
- 768 Ballyneal Alley
- 780 Ballyneal Alley Unit 57
