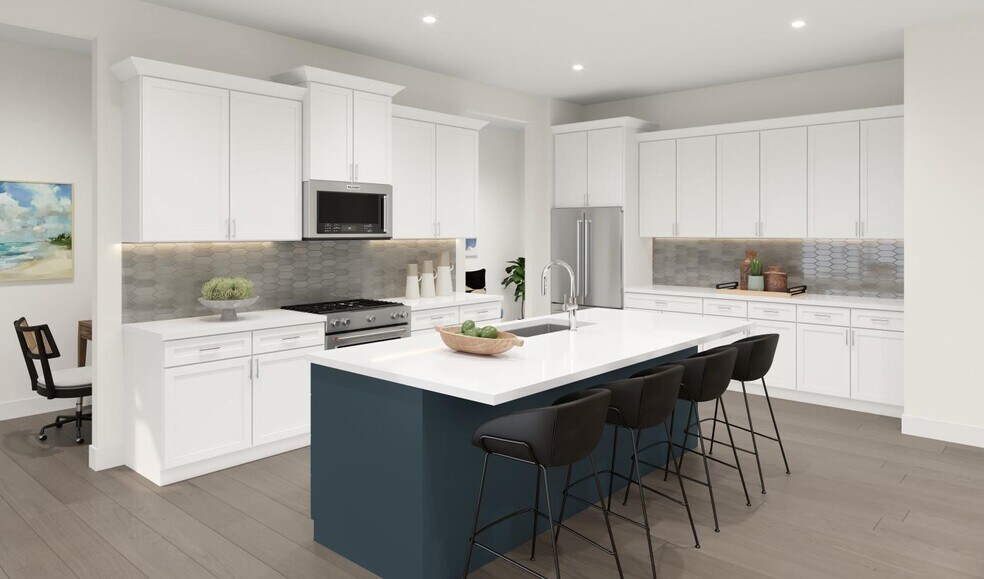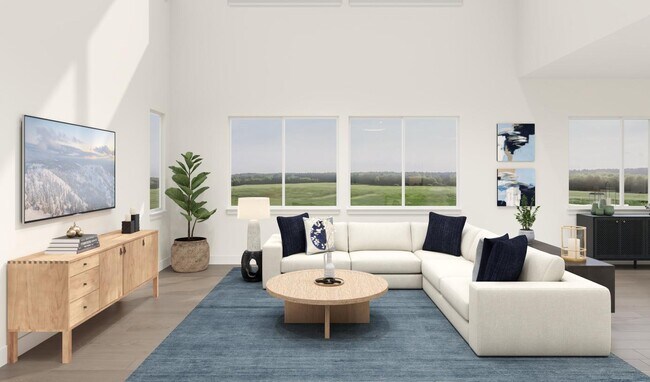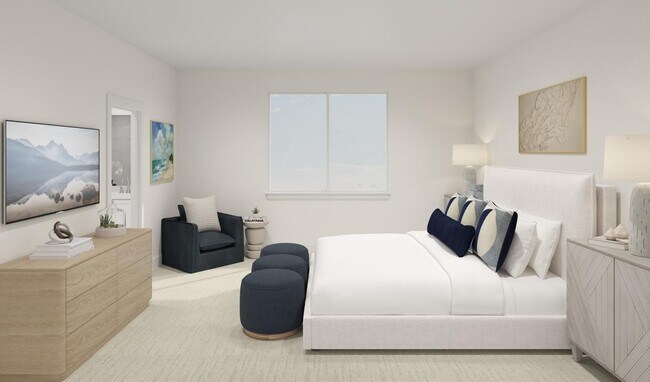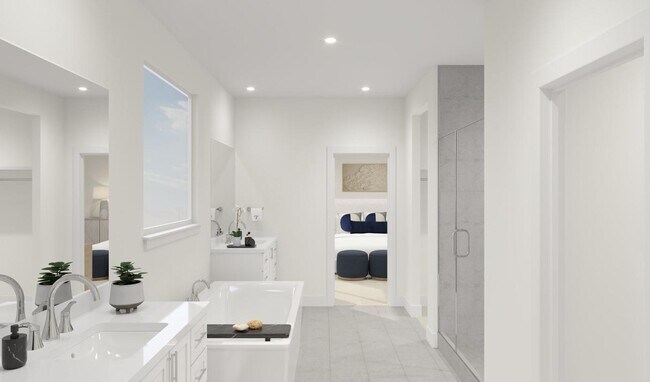
Star, ID 83669
Estimated payment starting at $4,263/month
Highlights
- New Construction
- Great Room
- Pickleball Courts
- Star Middle School Rated A-
- Community Pool
- Home Office
About This Floor Plan
The Ponderay is an inviting two-story home exuding contemporary elegance and functionality. The grand two-story foyer, offering an abundance of natural light, leads to the expansive two-story great room and into the casual dining area and gourmet kitchen, creating a great space for entertaining. From the kitchen, a sliding door leads to a sprawling covered patio, perfect for outdoor entertaining or relaxation. The first floor also features a versatile flex room and a convenient powder room. A second-floor loft is central to all bedrooms, providing additional flexible living space. The luxurious primary bedroom suite provides a serene setting, complete with a luxurious primary bath featuring separate vanities, a spa-like shower, and a generously sized walk-in closet. The second floor also offers three secondary bedrooms and two bathrooms, offering ample accommodation for family members or guests.
Builder Incentives
Tour and explore our model homes and quick move-in homes during the Toll Brothers National Open House. Discover the beauty of luxury living in Toll Brothers communities across the country—plus, enjoy limited-time savings.
Sales Office
| Monday - Tuesday |
10:00 AM - 5:00 PM
|
| Wednesday |
3:00 PM - 5:00 PM
|
| Thursday - Sunday |
10:00 AM - 5:00 PM
|
Home Details
Home Type
- Single Family
HOA Fees
- $83 Monthly HOA Fees
Parking
- 3 Car Attached Garage
- Front Facing Garage
Home Design
- New Construction
Interior Spaces
- 3,275 Sq Ft Home
- 2-Story Property
- Great Room
- Dining Room
- Home Office
Kitchen
- Walk-In Pantry
- Dishwasher
- Kitchen Island
Bedrooms and Bathrooms
- 4 Bedrooms
- Walk-In Closet
- Powder Room
- Dual Vanity Sinks in Primary Bathroom
- Private Water Closet
- Bathtub with Shower
- Walk-in Shower
Laundry
- Laundry Room
- Washer and Dryer Hookup
Outdoor Features
- Covered Patio or Porch
Community Details
Recreation
- Pickleball Courts
- Community Playground
- Community Pool
- Park
- Trails
Map
Other Plans in Cresta Del Sol - Brookside
About the Builder
- Cresta Del Sol - Brookside
- Cresta Del Sol - Riverbend
- 3460 N Costa Madera Way
- 9924 W Sunchaser St
- Regency at Milestone Ranch - Orchard
- Iron Mountain Vista
- Regency at Milestone Ranch - Briar
- Canvasback
- Sellwood
- Terra View
- Terra View
- Fallbrook
- Heirloom Ridge - Juniper
- Heirloom Ridge - Willow
- 7245 Sidewinder Rd
- Cherished Estates
- 7109 N Cairnhill Way
- Eagle Ridge - The Terraces
- Trapper Ridge
- 8490 W Millcreek Dr




