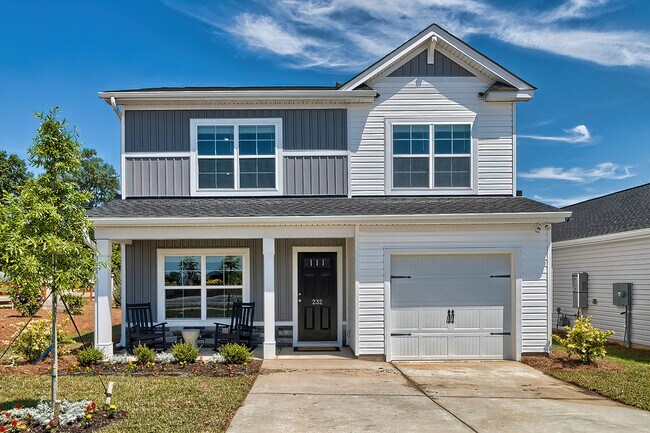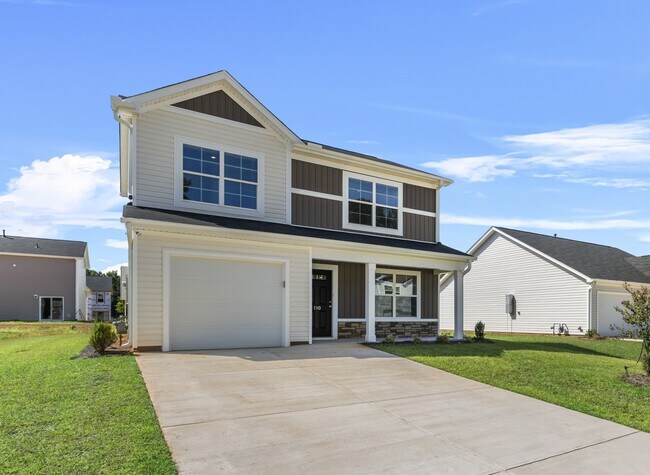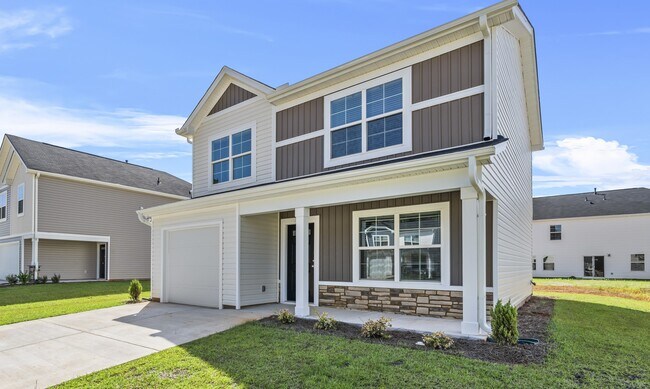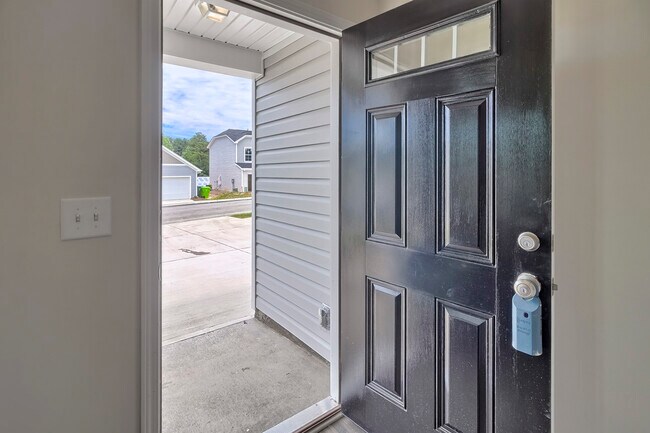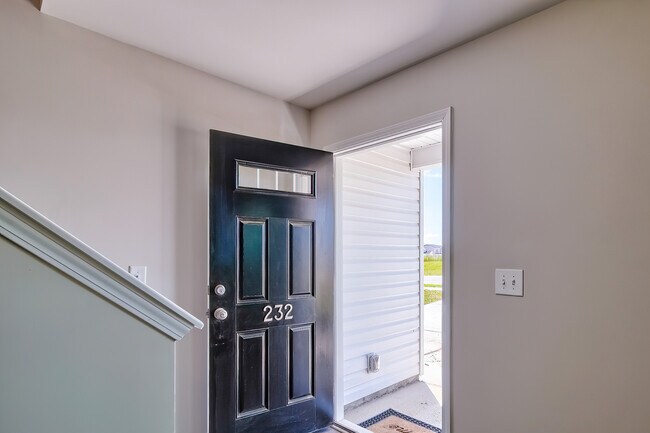
Estimated payment starting at $1,566/month
Highlights
- New Construction
- Deck
- Breakfast Area or Nook
- Primary Bedroom Suite
- Great Room
- Walk-In Pantry
About This Floor Plan
The Poplar floor plan offers 1,404 square feet of thoughtfully designed living space, complete with a single-car garage. The open-concept first floor seamlessly connects the kitchen, dining area, and living room, creating a bright and inviting atmosphere perfect for everyday living and entertaining. A convenient powder room adds extra functionality to this well-planned layout. Upstairs, youll find three spacious bedrooms, including a private owners suite featuring a large walk-in closet and a double vanity in the en-suite bath. The centrally located laundry room provides added convenience, making daily routines effortless. With its smart design and modern comforts, the Poplar is an ideal home for those seeking both style and practicality.
Sales Office
| Monday - Saturday |
10:00 AM - 5:00 PM
|
| Sunday |
Closed
|
Home Details
Home Type
- Single Family
HOA Fees
- $40 Monthly HOA Fees
Parking
- 1 Car Attached Garage
- Front Facing Garage
Taxes
- No Special Tax
Home Design
- New Construction
Interior Spaces
- 1,404 Sq Ft Home
- 2-Story Property
- Double Pane Windows
- Formal Entry
- Great Room
- Open Floorplan
- Dining Area
Kitchen
- Breakfast Area or Nook
- Walk-In Pantry
- Cooktop
- Dishwasher
- Kitchen Island
Bedrooms and Bathrooms
- 3 Bedrooms
- Primary Bedroom Suite
- Walk-In Closet
- Powder Room
- Dual Vanity Sinks in Primary Bathroom
- Walk-in Shower
Laundry
- Laundry Room
- Laundry on upper level
- Washer and Dryer
Outdoor Features
- Deck
- Patio
- Front Porch
Utilities
- Air Conditioning
- Central Heating
- Programmable Thermostat
Community Details
- Association fees include ground maintenance
Map
Other Plans in Forts Ridge
About the Builder
- Forts Ridge
- 8053 Edmund Hwy
- 667 Hwy 178
- 7933 Edmund Hwy
- 6032 Fish Hatchery Rd
- 241 Megill Dr
- 0 Cliff Rd
- 722 Jeff Sharpe Rd
- Lot 5 Water Tank Rd
- 0 Edmund Hwy Unit 615656
- 00 Bub Shumpert Rd
- 477 Thor Rd
- 0 Bub Shumpert Rd
- 0 Tindal Rd Unit 623645
- 0 Tindal Rd Unit 623644
- 0 Tindal Rd Unit 623643
- 736 Bushberry Rd
- Old Charleston Estates
- TBD Bachman Dykes Rd
- Peachtree Hills


