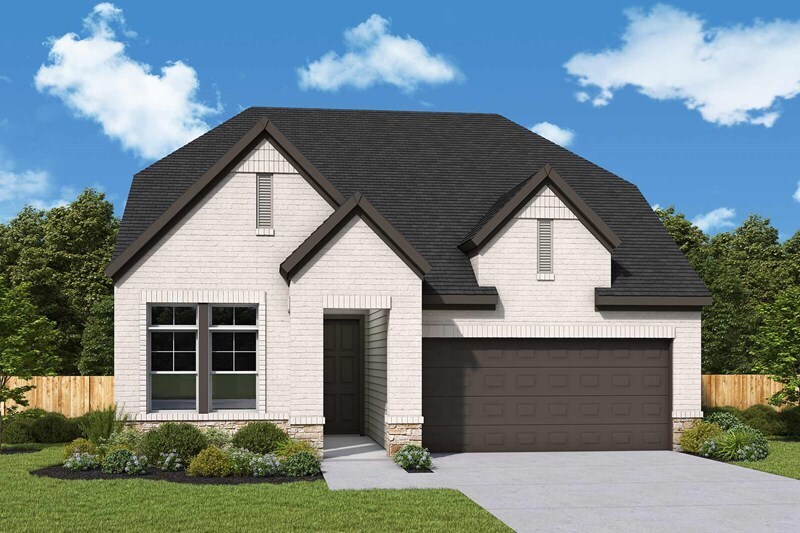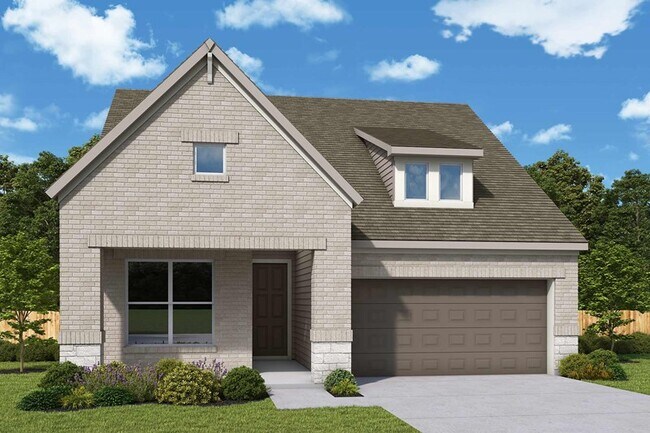
Manvel, TX 77578
Estimated payment starting at $2,641/month
Highlights
- Fitness Center
- Fishing
- Day Care Facility
- New Construction
- Community Lake
- Planned Social Activities
About This Floor Plan
The Poppy floor plan by David Weekley Homes in Meridiana blends timeless luxury with top-quality craftsmanship to create a uniquely welcoming single-family home. Vibrant space and limitless potential make the open family and dining areas a decorator’s dream. Gather around the kitchen island to enjoy delectable treats and celebrate special achievements. An open study, covered porch and upstairs retreat provide ample space to celebrate together and pursue individual hobbies. Pamper yourself in the Owner’s Bath and explore the wardrobe potential of the large walk-in closet before retiring to the lovely Owner’s Retreat. Privacy and personality make each extra bedroom a great place to thrive. Send a message to the David Weekley Homes at Meridiana Team to learn more about the energy efficiency innovations that enhance the design of this new home in Manvel, Texas.
Builder Incentives
ENJOY MORTGAGE FINANCING AT 4.99% FIXED RATE IN HOUSTON. Offer valid November, 10, 2025 to January, 1, 2026.
Sales Office
| Monday - Saturday |
9:00 AM - 6:00 PM
|
| Sunday |
12:00 PM - 6:00 PM
|
Home Details
Home Type
- Single Family
Lot Details
- Landscaped
HOA Fees
- $108 Monthly HOA Fees
Parking
- 2 Car Attached Garage
- Front Facing Garage
Home Design
- New Construction
Interior Spaces
- 2-Story Property
- Family Room
- Carpet
- Smart Thermostat
- Washer and Dryer Hookup
- Attic
Kitchen
- Dishwasher
- Stainless Steel Appliances
- Quartz Countertops
- Disposal
- Kitchen Fixtures
Bedrooms and Bathrooms
- 4 Bedrooms
- Walk-In Closet
- 3 Full Bathrooms
- Quartz Bathroom Countertops
- Bathroom Fixtures
- Bathtub with Shower
- Walk-in Shower
- Ceramic Tile in Bathrooms
Utilities
- Air Conditioning
- PEX Plumbing
- Tankless Water Heater
Community Details
Overview
- Community Lake
- Near Conservation Area
Amenities
- Day Care Facility
- Amphitheater
- Restaurant
- Planned Social Activities
Recreation
- Community Boardwalk
- Tennis Courts
- Baseball Field
- Soccer Field
- Community Basketball Court
- Volleyball Courts
- Sport Court
- Community Playground
- Fitness Center
- Lap or Exercise Community Pool
- Splash Pad
- Fishing
- Park
- Trails
Map
Other Plans in Meridiana - 45' Homesites
About the Builder
- Meridiana - 45' Homesites
- 729 Eagle Ford Ln
- 6701 Hillside View Ln
- 6717 Hillside View Ln
- Meridiana - 50'
- 9430 Chateau Hill Dr
- 9502 Chateau Hill Dr
- 9618 Chateau Hill Dr
- 9602 Chateau Hill Dr
- 9518 Chateau Hill Dr
- 9711 Manor House Ln
- Meridiana - 70'
- Meridiana - 80'
- Meridiana - 65ft. lots
- Meridiana - 60'
- Meridiana - 40'
- Meridiana - 65'
- 9015 Clear Water Trail
- 9103 Clear Water Trail
- 9206 Limestone Mill Way

