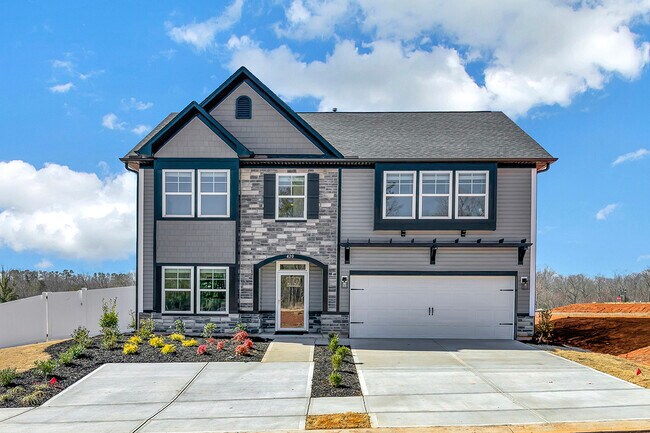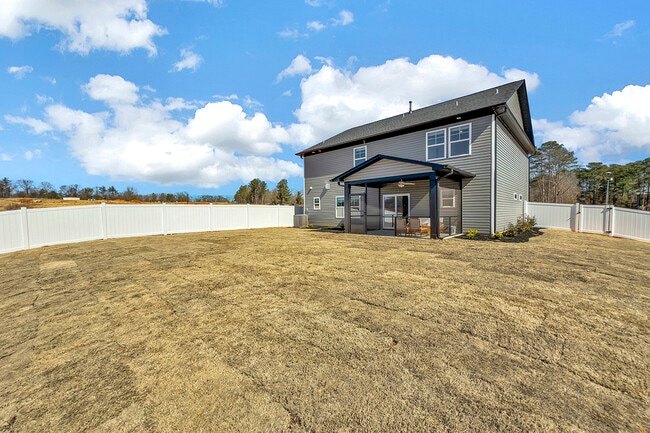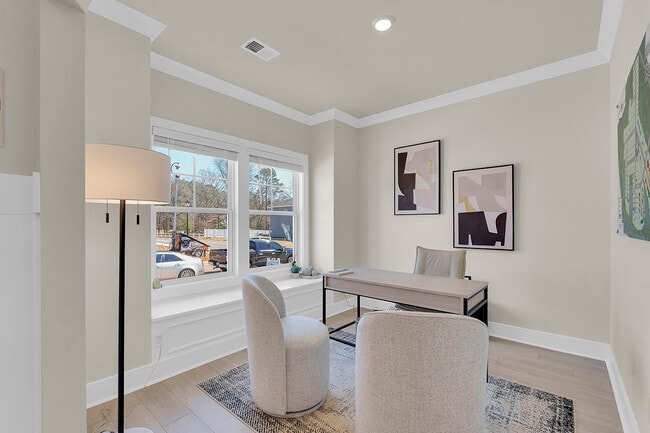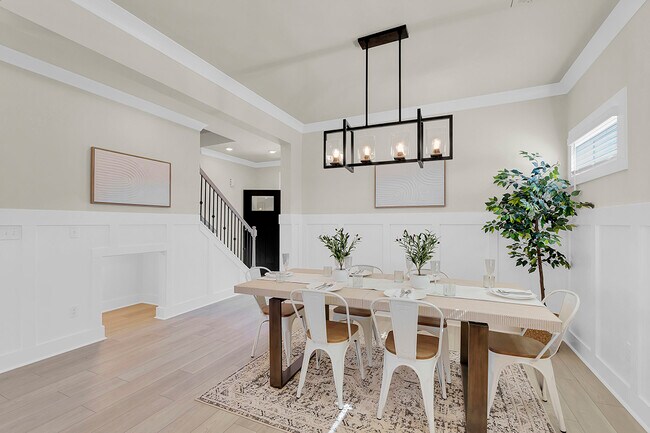
Estimated payment starting at $2,024/month
Total Views
41,837
4
Beds
2.5
Baths
2,326
Sq Ft
$141
Price per Sq Ft
Highlights
- New Construction
- Lawn
- Screened Porch
- Primary Bedroom Suite
- No HOA
- Home Office
About This Floor Plan
Open plan, main level offers formal dining, office, large kitchen with optional island open to the great room. Second level offers owners suite with two walk-in closets, optional trey ceilings and garden tub with separate walk-in shower.
Sales Office
Hours
| Monday - Saturday |
11:00 AM - 6:00 PM
|
| Sunday |
1:00 PM - 6:00 PM
|
Sales Team
Katie Hulett
Office Address
1060 Curlew Cir
Sumter, SC 29150
Driving Directions
Home Details
Home Type
- Single Family
Parking
- 2 Car Attached Garage
- Front Facing Garage
Home Design
- New Construction
Interior Spaces
- 2,326 Sq Ft Home
- 2-Story Property
- Family Room
- Dining Room
- Home Office
- Screened Porch
- Vinyl Flooring
- Breakfast Area or Nook
- Laundry Room
Bedrooms and Bathrooms
- 4 Bedrooms
- Primary Bedroom Suite
- Dual Closets
- Walk-In Closet
- Powder Room
- Dual Vanity Sinks in Primary Bathroom
- Soaking Tub
- Walk-in Shower
Additional Features
- Patio
- Lawn
Community Details
- No Home Owners Association
Map
Other Plans in Heritage Bay
About the Builder
Great Southern Homes is dedicated to providing quality-built homes designed to meet the needs of today’s growing families, all at affordable prices. Their commitment goes beyond construction; they understand that the journey of purchasing a new home can be overwhelming, filled with unfamiliar terms and important decisions. This understanding sets Great Southern Homes apart, as they recognize that buying a new home is more than just a transaction – it’s a meaningful investment in the future. With Great Southern Homes, families can trust they are making the right choice for their needs and aspirations.
Nearby Homes
- Heritage Bay
- Heritage Bay
- 545 Loring Mill Rd
- The Cove
- Timberline Meadows
- 542 Brushwood Dr
- 2471 Wedgefield Rd
- 540 Brushwood Dr
- 54 Lexington Ct Unit 5B
- 50 Lexington Ct
- 2380 Wedgefield Rd
- 25 Millrun Dr
- Stillpointe
- 20 Saresden Cove
- 3125 Foxcroft Cir
- 3125 Carter Rd
- 1305 Broadwater Dr
- 13 Bland Ave
- 3061&87 Broad St
- 23 Middle St






