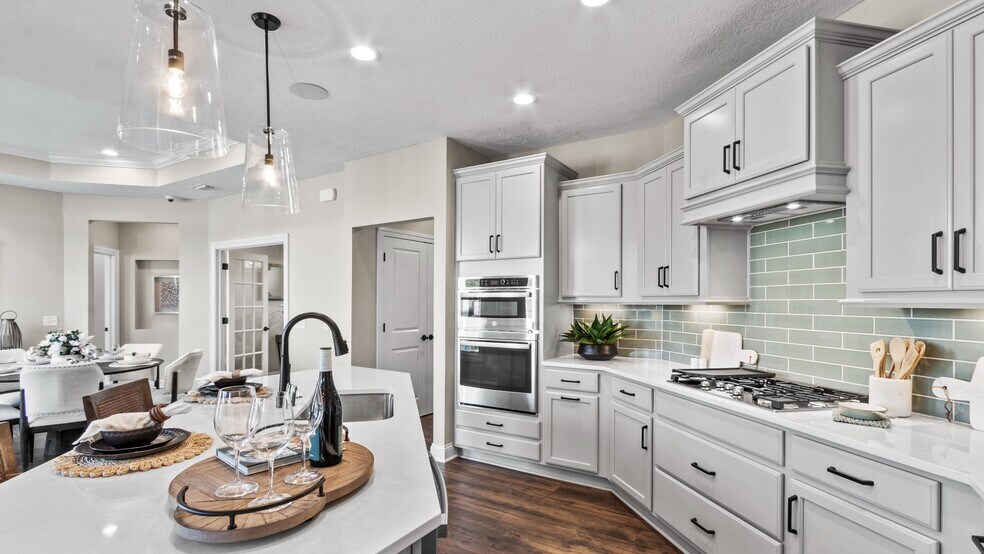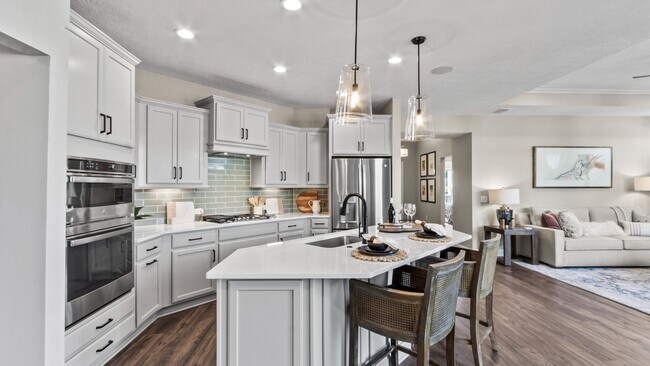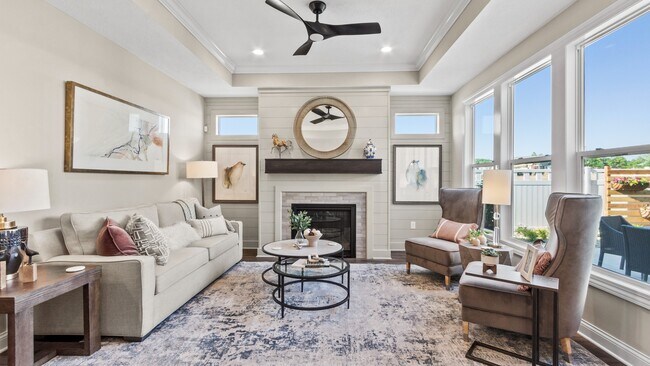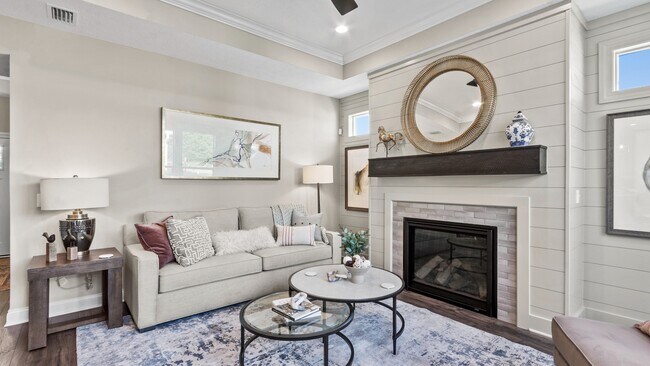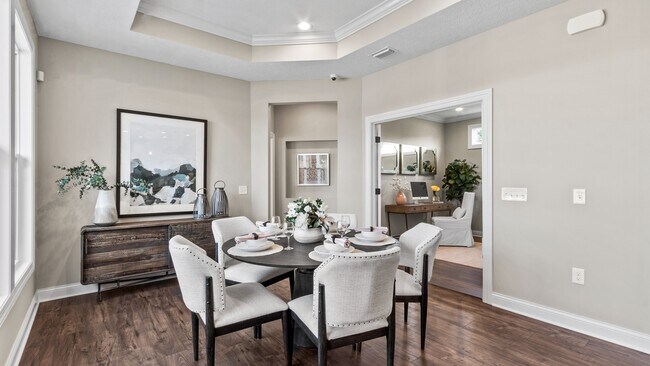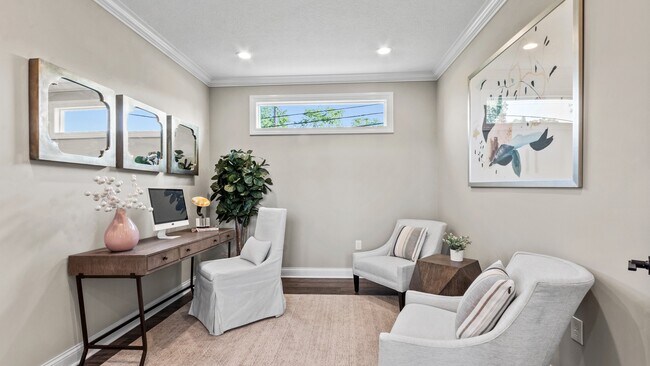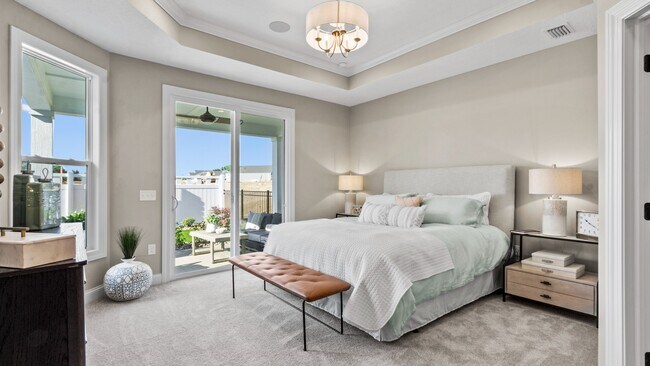
Estimated payment starting at $3,192/month
Highlights
- Fitness Center
- New Construction
- Clubhouse
- Shamrock Springs Elementary School Rated A-
- Primary Bedroom Suite
- Attic
About This Floor Plan
Looking for a luxurious yet practical home that caters to your lifestyle needs? The Portico is the perfect choice for you. This single-level home features a functional yet elegant design emphasizing manageability and convenience. Here are some of the highlights of the Portico: A grand entrance that leads to an efficient, open layout Luxurious amenities, such as an optional gourmet kitchen and a private den Spacious owner's suite with a beautiful bathroom and ample storage space Convenient features include a centrally located laundry room and a flexible bonus suite that can serve as a guest room The Portico offers an unmatched blend of luxury and comfort. It's a home designed to make your life easier and more enjoyable.
Sales Office
| Monday |
12:00 PM - 5:00 PM
|
| Tuesday |
11:00 AM - 5:00 PM
|
| Wednesday |
11:00 AM - 5:00 PM
|
| Thursday |
11:00 AM - 5:00 PM
|
| Friday |
11:00 AM - 5:00 PM
|
| Saturday |
10:00 AM - 5:00 PM
|
| Sunday |
12:00 PM - 5:00 PM
|
Home Details
Home Type
- Single Family
Lot Details
- Lawn
HOA Fees
- $226 Monthly HOA Fees
Parking
- 2 Car Attached Garage
- Front Facing Garage
Taxes
- No Special Tax
Home Design
- New Construction
Interior Spaces
- 1-Story Property
- Tray Ceiling
- Mud Room
- Formal Entry
- Living Room
- Dining Area
- Attic
Kitchen
- Breakfast Bar
- Built-In Range
- Built-In Microwave
- Dishwasher
- Kitchen Island
Bedrooms and Bathrooms
- 2 Bedrooms
- Primary Bedroom Suite
- Walk-In Closet
- 2 Full Bathrooms
- Primary bathroom on main floor
- Double Vanity
- Private Water Closet
- Bathtub with Shower
- Walk-in Shower
Laundry
- Laundry Room
- Laundry on main level
- Washer and Dryer Hookup
Outdoor Features
- Courtyard
- Covered Patio or Porch
Utilities
- Central Heating and Cooling System
- High Speed Internet
- Cable TV Available
Community Details
Overview
- Association fees include lawn maintenance, ground maintenance, snow removal
- Pond in Community
Amenities
- Clubhouse
Recreation
- Pickleball Courts
- Fitness Center
- Community Pool
- Trails
Map
Other Plans in The Courtyards of Westfield
About the Builder
- The Courtyards of Westfield
- 14860 E Keenan Cir Unit Lot 39
- 14890 E Keenan Cir Unit Lot 36
- 14866 E Keenan Cir Unit Lot 38
- 14896 E Keenan Cir Unit Lot 35
- The Courtyards of TowneRun
- 2635 Ruffian Dr
- 1984 Granville Dr
- Sycamore Glen
- Wood Wind - Wood Wind - Northwind
- 14564 Bedford Falls Dr
- Bedford Falls Carmel - Bedford Falls
- Ravinia - Ravinia SL Arch
- Ravinia - Ravinia Venture
- 1902 Rhettsbury St
- 1951 Mildred Rd
- Union Woodlands
- 15172 Westfield Blvd
- 1457 Beaumont Cir
- 1181 W State Road 32
