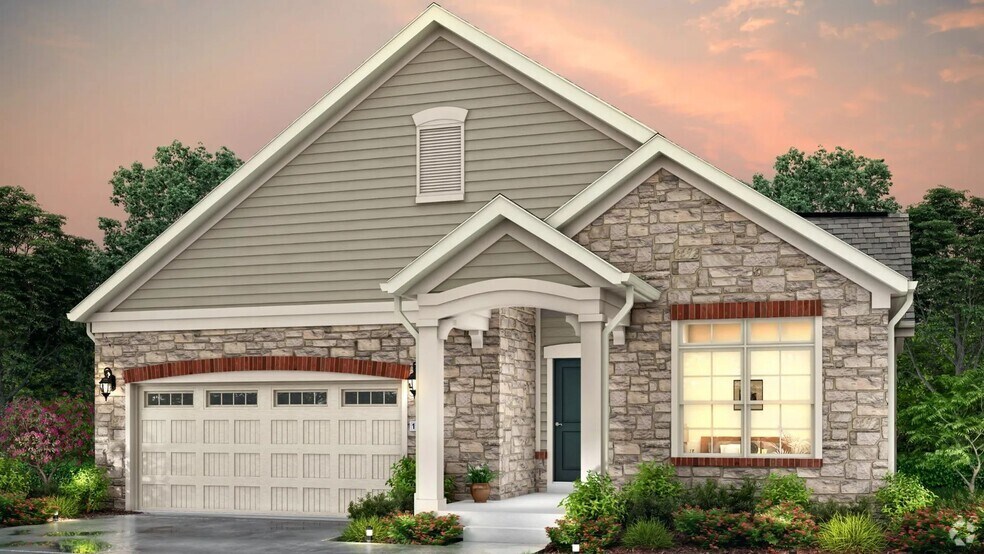
Verified badge confirms data from builder
Ocean Isle Beach, NC 28469
Estimated payment starting at $3,071/month
Total Views
3,495
2 - 3
Beds
2
Baths
1,776+
Sq Ft
$258+
Price per Sq Ft
Highlights
- Fitness Center
- Active Adult
- Primary Bedroom Suite
- New Construction
- Gourmet Kitchen
- Clubhouse
About This Floor Plan
The Portico Plan by Epcon Communities is available in the Courtyards by Carrell community in Ocean Isle Beach, NC 28469, starting from $458,000. This design offers approximately 1,776 square feet and is available in Brunswick County, with nearby schools such as Union Elementary School, Shallotte Middle School, and West Brunswick High School.
Sales Office
Sales Team
Robert Newman
Pam Myers
Home Details
Home Type
- Single Family
HOA Fees
- $233 Monthly HOA Fees
Parking
- 2 Car Attached Garage
- Front Facing Garage
Home Design
- New Construction
Interior Spaces
- 1,776-2,468 Sq Ft Home
- 1-Story Property
- Tray Ceiling
- Mud Room
- Formal Entry
- Living Room
- Combination Kitchen and Dining Room
- Den
- Bonus Room
- Gourmet Kitchen
Bedrooms and Bathrooms
- 2-3 Bedrooms
- Primary Bedroom Suite
- 2 Full Bathrooms
- Dual Vanity Sinks in Primary Bathroom
- Private Water Closet
Laundry
- Laundry Room
- Laundry on main level
Outdoor Features
- Courtyard
- Covered Patio or Porch
Community Details
Overview
- Active Adult
- Pond in Community
Amenities
- Community Gazebo
- Outdoor Fireplace
- Clubhouse
Recreation
- Pickleball Courts
- Bocce Ball Court
- Fitness Center
Map
Other Plans in Courtyards by Carrell
About the Builder
Epcon Communities is a residential homebuilder headquartered in Dublin, Ohio, specializing in low-maintenance, single-level homes and lifestyle-oriented neighborhoods. Founded in 1986 by Ed Bacome and Phil Fankhauser, the company focuses on serving the 55+ demographic with designs that emphasize convenience and community amenities. Epcon operates both as a direct builder and through a franchising model, enabling independent builders to develop communities using its proprietary plans and systems. Over the years, Epcon has expanded its footprint through a network of franchise builders across multiple states.
Nearby Homes
- Courtyards by Carrell
- 6988 Ocean Hwy W
- 63 Windsor Cir SW
- 128 Seaside Rd SW
- 7000 Bloomsbury Ct SW
- 7065 Bloomsbury Ct SW
- 6959 Cambria Ct SW
- 149 Windsor Cir SW
- 6964 Rosebury Ct SW
- 217 Sedgefield Place SW
- 285 Sedgefield Place SW
- Seaside Palms
- 310 Seaside Rd SW
- 96 Abbington Place SW
- 716 Ocean Ridge Pkwy SW
- 556 Harris Trail SW
- 608 Barrington Place SW
- 0 Harris Trail SW Unit 100373888
- Osprey Isle - Blakely Collection
- Osprey Isle - Berkeley Collection
