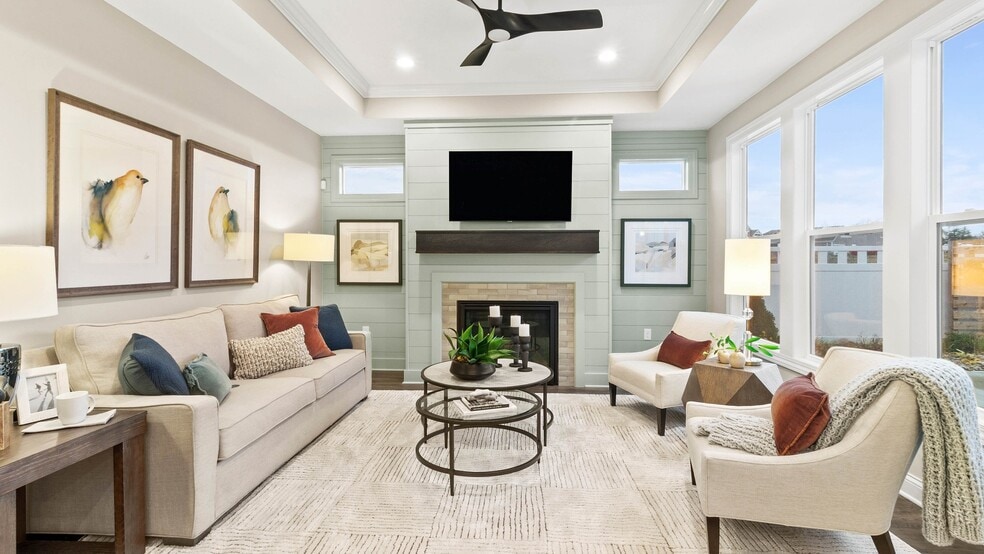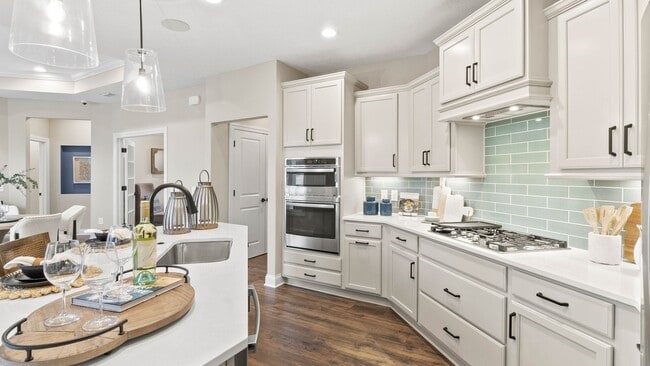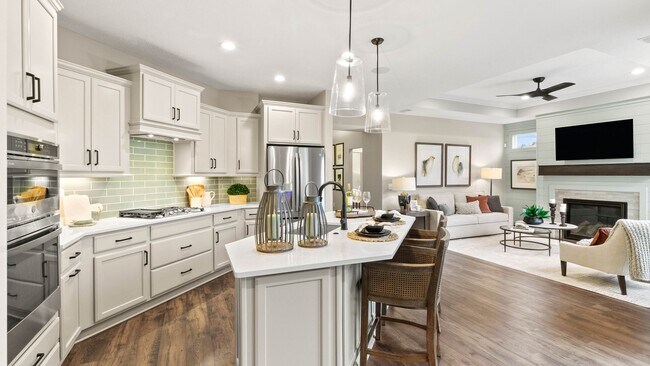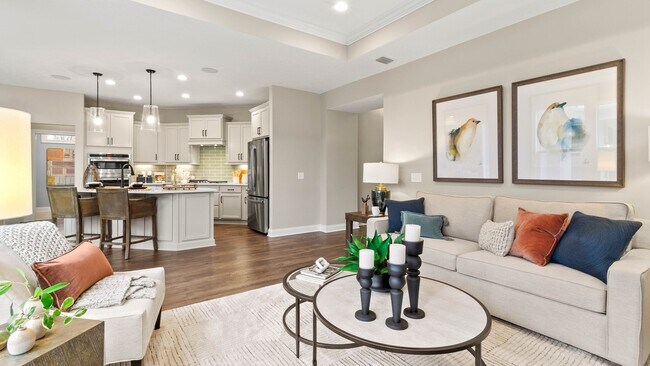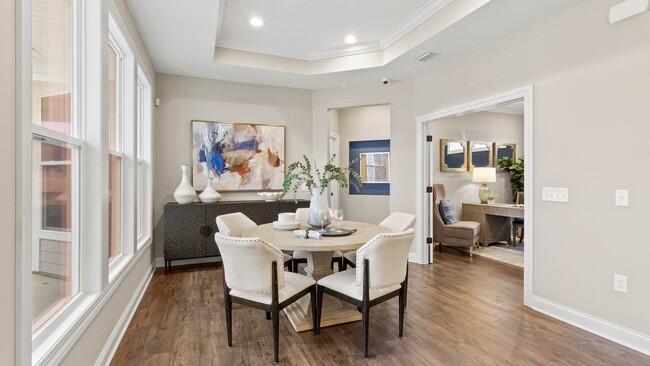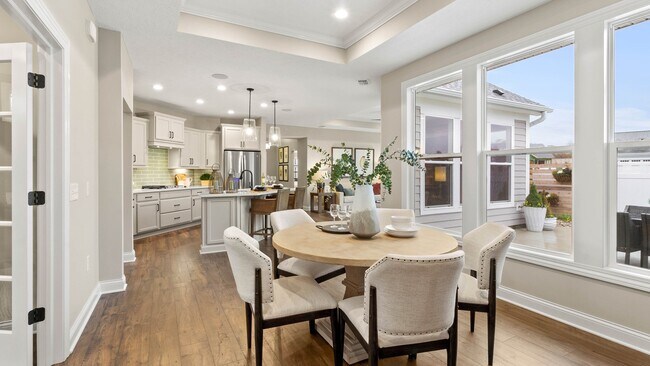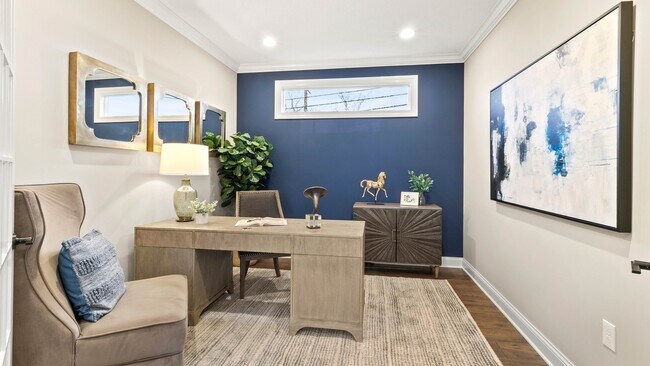
Grove City, OH 43123
Estimated payment starting at $2,914/month
Highlights
- Fitness Center
- Primary Bedroom Suite
- Community Pool
- New Construction
- Clubhouse
- Pickleball Courts
About This Floor Plan
Looking for a luxurious yet practical home that caters to your lifestyle needs? The Portico is the perfect choice for you. This single-level home features a functional yet elegant design emphasizing manageability and convenience. Here are some of the highlights of the Portico: A grand entrance that leads to an efficient, open layout Luxurious amenities, such as an optional gourmet kitchen and a private den Spacious owner's suite with a beautiful bathroom and ample storage space Convenient features include a centrally located laundry room and a flexible bonus suite that can serve as a guest room The Portico offers an unmatched blend of luxury and comfort. It's a home designed to make your life easier and more enjoyable.
Builder Incentives
Discover right-sized luxury living at Epcon’s Red Ribbon Event. Choose up to $60,000 in savings or a 2.99% rate and start the new year living well every day in a home designed for your lifestyle.
Sales Office
| Monday |
11:30 AM - 5:00 PM
|
| Tuesday - Saturday |
10:00 AM - 5:00 PM
|
| Sunday |
12:00 PM - 5:00 PM
|
Home Details
Home Type
- Single Family
HOA Fees
- $250 Monthly HOA Fees
Parking
- 2 Car Attached Garage
- Front Facing Garage
Home Design
- New Construction
Interior Spaces
- 1-Story Property
- Tray Ceiling
- Living Room
- Dining Room
- Home Office
Bedrooms and Bathrooms
- 2 Bedrooms
- Primary Bedroom Suite
- Walk-In Closet
- In-Law or Guest Suite
- 2 Full Bathrooms
- Dual Vanity Sinks in Primary Bathroom
- Private Water Closet
Laundry
- Laundry Room
- Laundry on main level
Outdoor Features
- Courtyard
- Covered Patio or Porch
Community Details
Overview
- Association fees include lawn maintenance, ground maintenance, snow removal
Amenities
- Clubhouse
Recreation
- Pickleball Courts
- Bocce Ball Court
- Fitness Center
- Community Pool
- Trails
Map
Move In Ready Homes with this Plan
Other Plans in The Courtyards at Mulberry Run
About the Builder
- The Courtyards at Mulberry Run
- 1604 Pinnacle Club Dr
- 0 Hoover Rd
- 1813 Silverlawn
- Meadow Grove Estates North
- The Enclave at Meadow Grove Estates
- Pinnacle Quarry
- Browns Farm
- 0 Woodlawn Ave Unit 225042790
- 0 Broadway
- 3041 Mckinney Rd
- 4370 Pummelo Dr
- 3575 Artberry Way Unit 42
- 2776 Main St
- 0 Maple St Unit 225023405
- 0 Maple St
- Langford Meadows
- The Courtyards at Harris Farm - The Courtyards at Harris Farms
- Hickory Creek
- 0 Elm St
