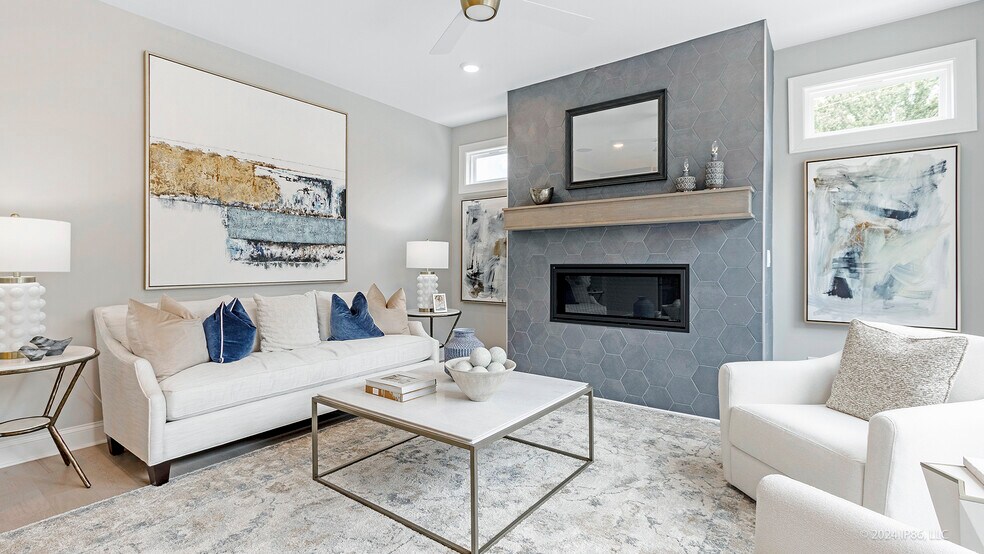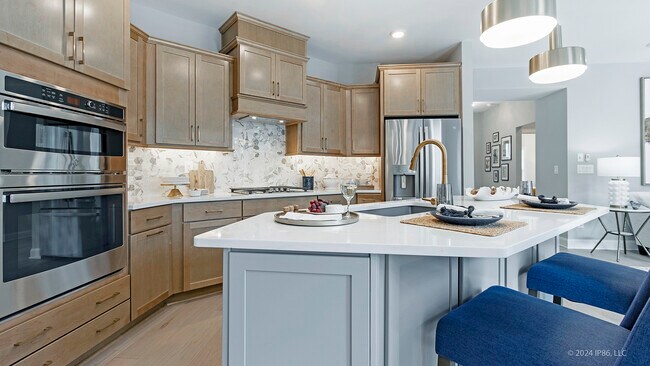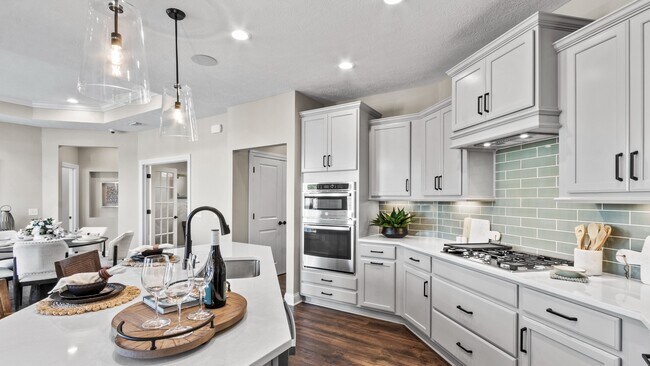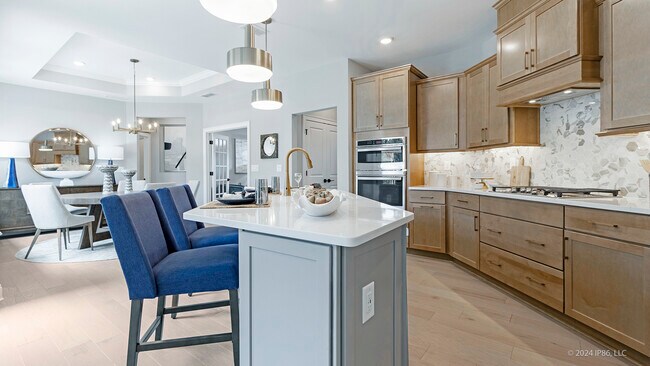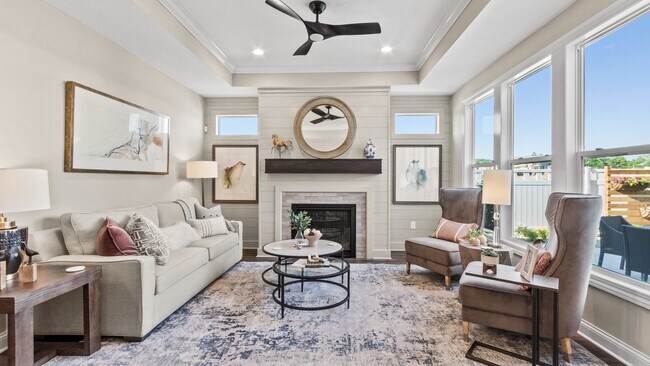
Alpharetta, GA 30004
Estimated payment starting at $4,709/month
Highlights
- Fitness Center
- New Construction
- Primary Bedroom Suite
- Gated with Attendant
- Active Adult
- GE Built-In Refrigerator
About This Floor Plan
Discover the Perfect Balance of Luxury and Practicality with the Portico Bonus Searching for a home that’s as elegant as it is effortless? The Portico Bonus is thoughtfully designed to match your lifestyle—offering sophisticated style with everyday convenience. Here’s what makes this home truly stand out: Striking Entryway: Step into a grand entrance that opens to a beautifully efficient, open-concept layout. Elevated Living Spaces: Choose from luxurious options like a gourmet kitchen and a private den—ideal for entertaining or unwinding in style. Owner’s Retreat: Enjoy a spacious owner’s suite with a spa-inspired bathroom and generous storage throughout. Smart Functionality: From a centrally located laundry room to a versatile bonus suite perfect for guests or hobbies, every detail is designed with your comfort in mind. The Portico Bonus isn’t just a home—it’s a lifestyle. Effortless, elegant, and entirely yours.
Builder Incentives
Discover right-sized luxury living at Epcon’s Red Ribbon Event. Choose up to $60,000 in savings or a 2.99% rate and start the new year living well every day in a home designed for your lifestyle.
Sales Office
| Monday |
12:00 PM - 5:00 PM
|
| Tuesday - Saturday |
10:00 AM - 5:00 PM
|
| Sunday |
12:00 PM - 5:00 PM
|
Home Details
Home Type
- Single Family
Lot Details
- Landscaped
- Lawn
HOA Fees
- $260 Monthly HOA Fees
Parking
- 2 Car Attached Garage
- Front Facing Garage
Home Design
- New Construction
- Spray Foam Insulation
Interior Spaces
- 2-Story Property
- High Ceiling
- Recessed Lighting
- Double Pane Windows
- Mud Room
- Living Room
- Combination Kitchen and Dining Room
- Den
- Smart Thermostat
Kitchen
- Eat-In Kitchen
- Breakfast Bar
- Electric Built-In Range
- GE Built-In Microwave
- GE Built-In Refrigerator
- GE Dishwasher
- Stainless Steel Appliances
- Kitchen Island
- Granite Countertops
- Wood Stained Kitchen Cabinets
- Disposal
Flooring
- Carpet
- Tile
- Luxury Vinyl Plank Tile
Bedrooms and Bathrooms
- 3 Bedrooms
- Primary Bedroom on Main
- Primary Bedroom Suite
- Dual Closets
- Walk-In Closet
- 3 Full Bathrooms
- Primary bathroom on main floor
- Granite Bathroom Countertops
- Dual Vanity Sinks in Primary Bathroom
- Private Water Closet
- Bathtub with Shower
- Walk-in Shower
- Ceramic Tile in Bathrooms
Laundry
- Laundry Room
- Laundry on main level
- Sink Near Laundry
- Washer and Dryer Hookup
Eco-Friendly Details
- Energy-Efficient Insulation
Outdoor Features
- Courtyard
- Patio
- Front Porch
Utilities
- Central Heating and Cooling System
- SEER Rated 13-15 Air Conditioning Units
- Heating System Uses Gas
- Programmable Thermostat
- High Speed Internet
- Cable TV Available
Community Details
Overview
- Active Adult
- Association fees include lawn maintenance, ground maintenance
Amenities
- Community Gazebo
- Community Fire Pit
- Clubhouse
Recreation
- Pickleball Courts
- Fitness Center
- Community Pool
- Dog Park
- Trails
Security
- Gated with Attendant
Map
Other Plans in The Courtyards by The Manor
About the Builder
- The Courtyards by The Manor
- 1430 Estates Pointe
- 1460 Estates Pointe
- 1440 Estates Pointe
- 15995 Manor Club Dr
- 605 Stilwell Ct
- Bridlefield - Highlands Collection
- 15951 Manor Club Dr Unit 315
- Bridlefield - Manor Collection
- 15954 Manor Club Dr
- 5011 Kings Close
- 16440 Hopewell Rd
- 16510 Hopewell Rd
- 3560 Watsons Bend
- 16520 Hopewell Rd
- 3635 Cottage Dr
- 16500 Hopewell Rd
- 513 Cottage Dr
- 515 Cottage Dr
- 16660 Hopewell Rd
