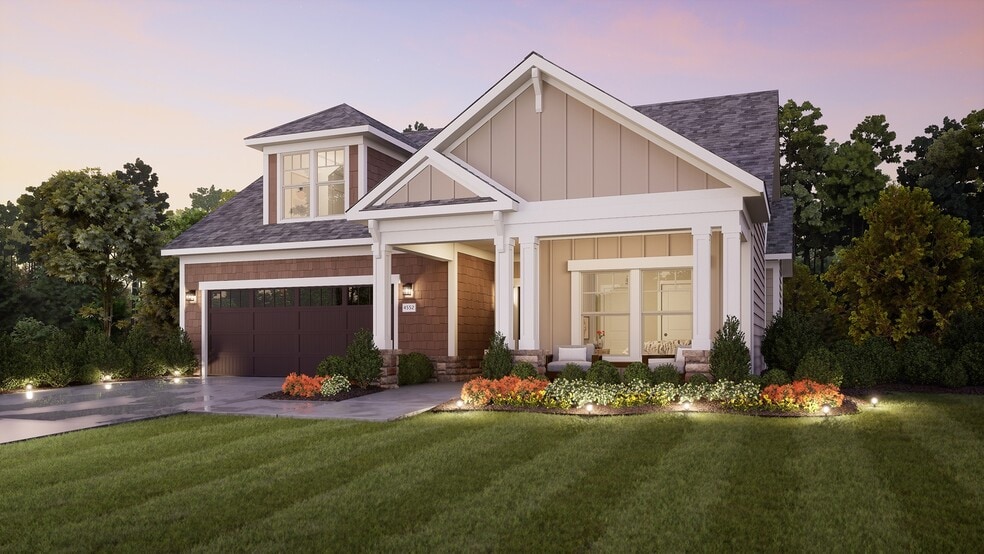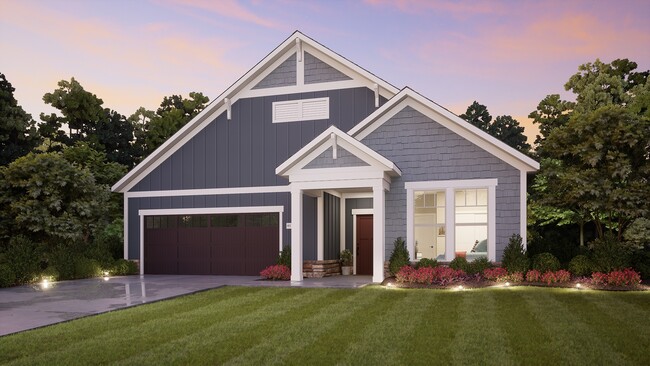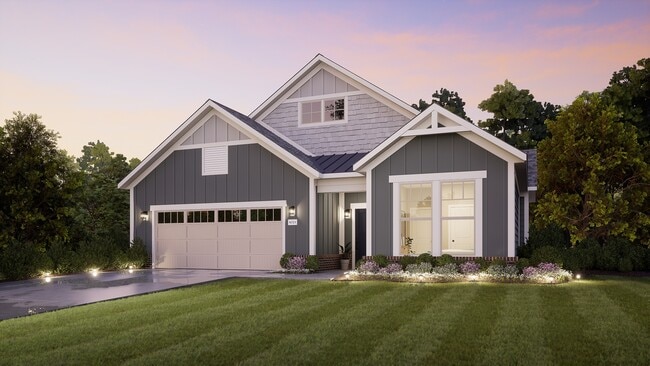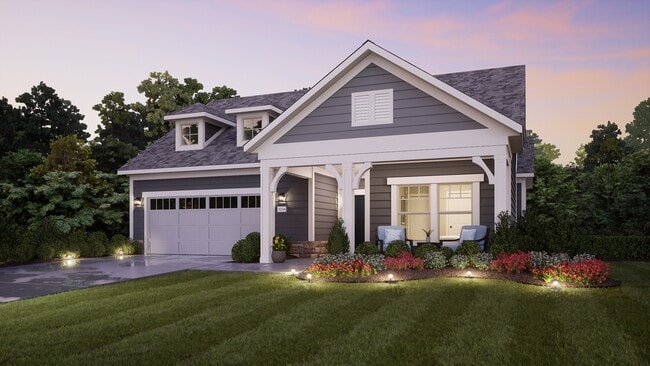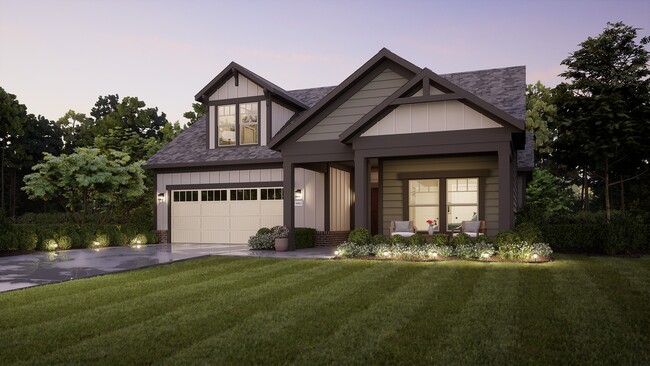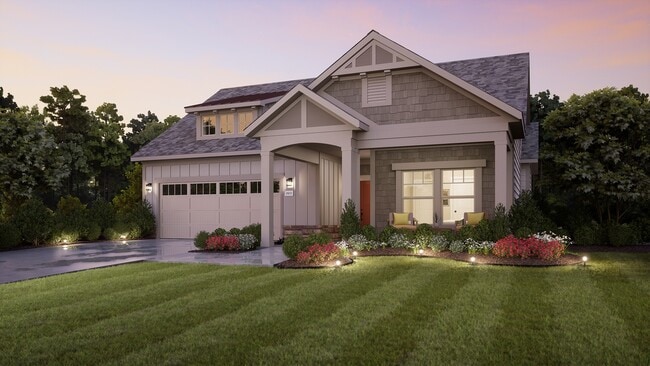
Durham, NC 27713
Estimated payment starting at $3,609/month
Highlights
- New Construction
- Clubhouse
- Lap or Exercise Community Pool
- Primary Bedroom Suite
- Mud Room
- Home Office
About This Floor Plan
Looking for a luxurious yet practical home that caters to your lifestyle needs? The Portico is the perfect choice for you. This single-level home features a functional yet elegant design emphasizing manageability and convenience. Here are some of the highlights of the Portico: A grand entrance that leads to an efficient, open layout Luxurious amenities, such as an optional gourmet kitchen and a private den Spacious owner's suite with a beautiful bathroom and ample storage space Convenient features include a centrally located laundry room and a flexible bonus suite that can serve as a guest room The Portico offers an unmatched blend of luxury and comfort. It's a home designed to make your life easier and more enjoyable.
Sales Office
All tours are by appointment only. Please contact sales office to schedule.
Home Details
Home Type
- Single Family
Parking
- 2 Car Attached Garage
- Front Facing Garage
Home Design
- New Construction
Interior Spaces
- 1-Story Property
- Tray Ceiling
- Mud Room
- Formal Entry
- Living Room
- Dining Room
- Home Office
Bedrooms and Bathrooms
- 2 Bedrooms
- Primary Bedroom Suite
- Walk-In Closet
- In-Law or Guest Suite
- 2 Full Bathrooms
- Dual Vanity Sinks in Primary Bathroom
- Private Water Closet
Laundry
- Laundry Room
- Laundry on main level
Outdoor Features
- Courtyard
- Covered Patio or Porch
Community Details
Amenities
- Clubhouse
Recreation
- Lap or Exercise Community Pool
Map
Other Plans in The Courtyards on Farrington
About the Builder
- 1061 Zelkova Ln
- 1039 Zelkova Ln
- 1041 Zelkova Ln
- 2035 Trident Maple Ln
- 2033 Trident Maple Ln
- 2031 Trident Maple Ln
- 2029 Trident Maple Ln
- 1022 Zelkova Ln
- Twinleaf Townes
- 4515 Chicopee Trail
- 2000 Cotswold Place Unit A
- 2000 Cotswold Place Unit B
- 3946 Nottaway Rd
- 72 Kimberly Dr
- Rollingdale by Toll Brothers
- 636 Christopher Rd
- 3934 Old Chapel Hill Rd
- 255 Erwin Rd Unit A/B
- 508 Colvard Woods Way
- 7412 Star Dr
