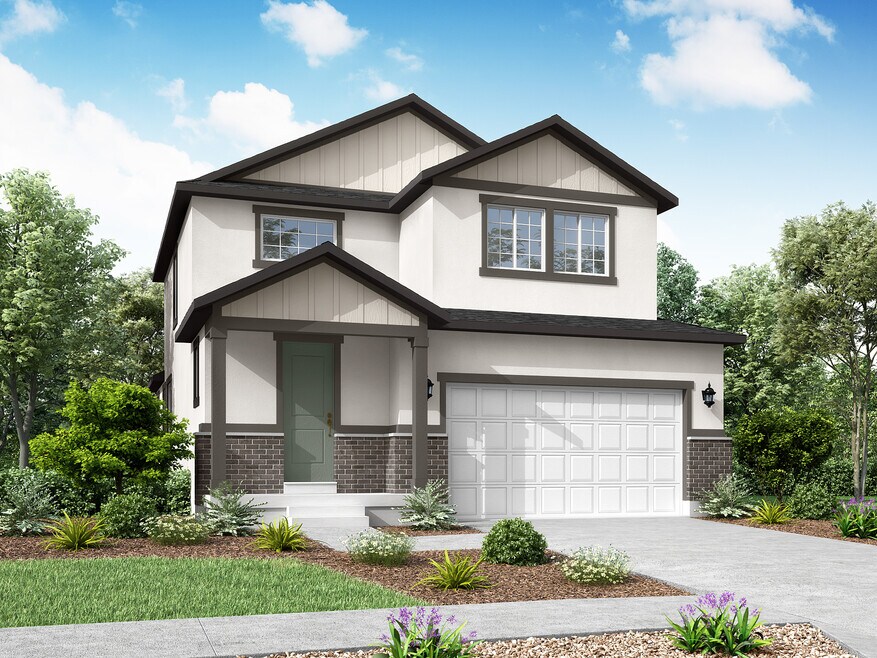
Estimated payment starting at $4,150/month
Highlights
- Golf Course Community
- New Construction
- Great Room
- Viewmont High School Rated A-
- Main Floor Primary Bedroom
- No HOA
About This Floor Plan
Step into the Portland, a two-story home that could be yours today! This beautiful abode offers the perfect blend of style and space with the flexibility of up to 5 bedrooms, up to 3.5 bathrooms, and a generous 3254 square feet for all to enjoy. Its thoughtfully designed layout seamlessly connects the living areas, creating a warm and inviting environment ideal for family gatherings and entertaining. The bedrooms are spacious and versatile, providing room for everyone to thrive. The Portland is not just a house; it's the canvas for your cherished memories and a comfortable, stylish living experience waiting for you to make it your own.
Sales Office
All tours are by appointment only. Please contact sales office to schedule.
Home Details
Home Type
- Single Family
Parking
- 2 Car Attached Garage
- Front Facing Garage
Home Design
- New Construction
Interior Spaces
- 2-Story Property
- Great Room
- Dining Area
Kitchen
- Breakfast Area or Nook
- Eat-In Kitchen
- Breakfast Bar
- Walk-In Pantry
- Oven
- Kitchen Island
Bedrooms and Bathrooms
- 4 Bedrooms
- Primary Bedroom on Main
- Walk-In Closet
- Powder Room
- Primary bathroom on main floor
- Dual Vanity Sinks in Primary Bathroom
- Bathtub with Shower
- Walk-in Shower
Laundry
- Laundry Room
- Laundry on upper level
- Washer and Dryer Hookup
Outdoor Features
- Covered Patio or Porch
Utilities
- Central Heating and Cooling System
- Wi-Fi Available
- Cable TV Available
Community Details
Overview
- No Home Owners Association
Recreation
- Golf Course Community
- Park
- Dog Park
- Trails
Map
Other Plans in Amberly Place
About the Builder
- Amberly Place
- The Audrey - theAUDREY
- 1056 W Audrey Ln Unit 14
- 988 W 1950 N Unit 134
- Belmont Farms
- 131 W 25 N Unit 4
- 147 W 25 N Unit 5
- Clifton Place Townhomes
- 997 Amberly Dr
- 979 Amberly Dr
- 967 Amberly Dr
- 954 N Picadilly Ct
- 781 Pheasantbrook Dr
- Pheasant Brook
- 296 E 2050 S Unit 2
- 2059 S 350 E Unit 6
- Oakhaven Park
- 295 E 2050 S Unit 1
- 320 E 2100 S
- 189 E 210 N Unit 8
