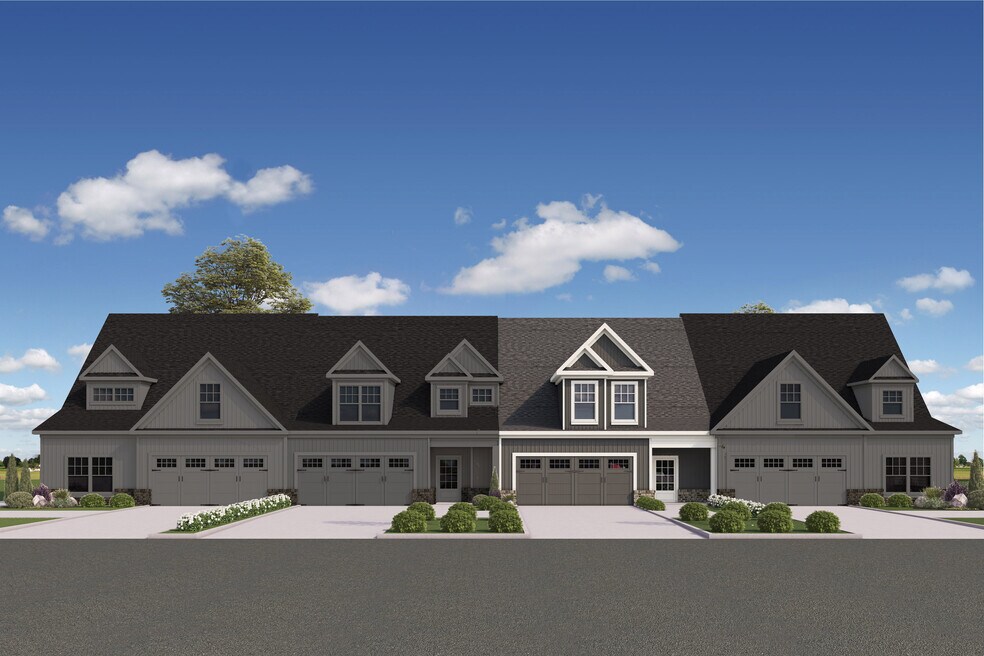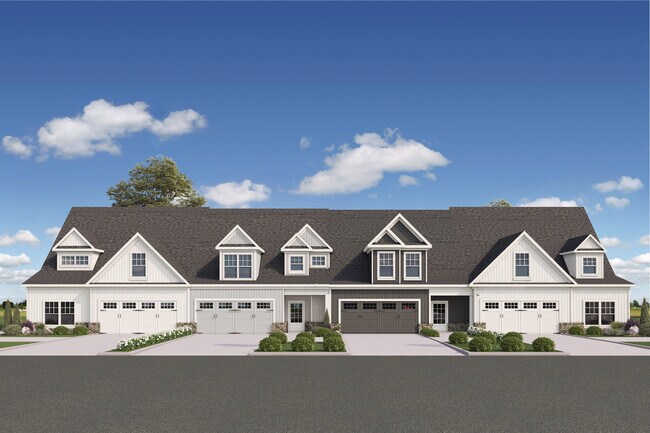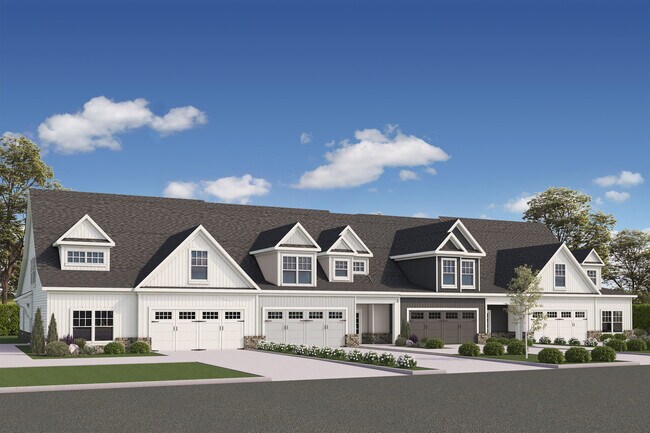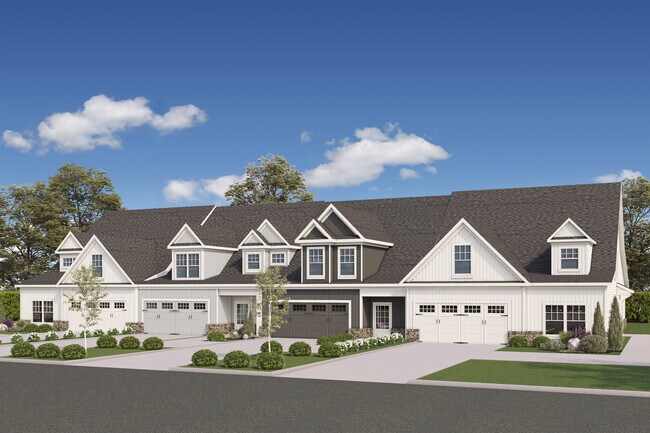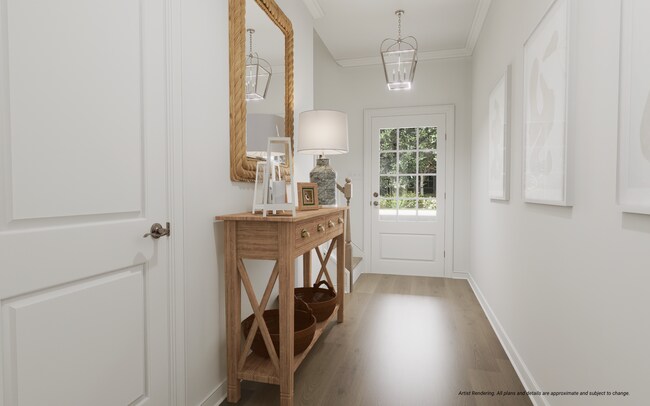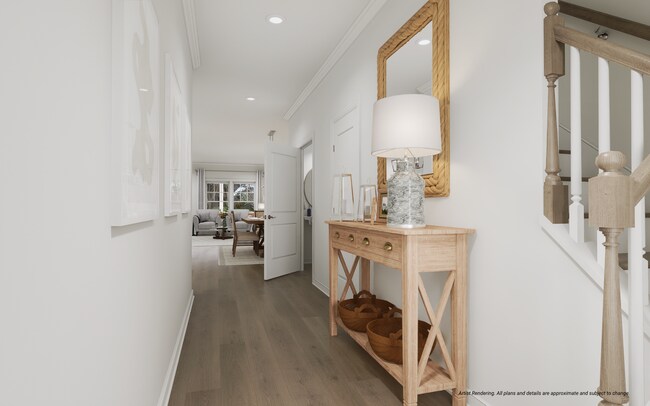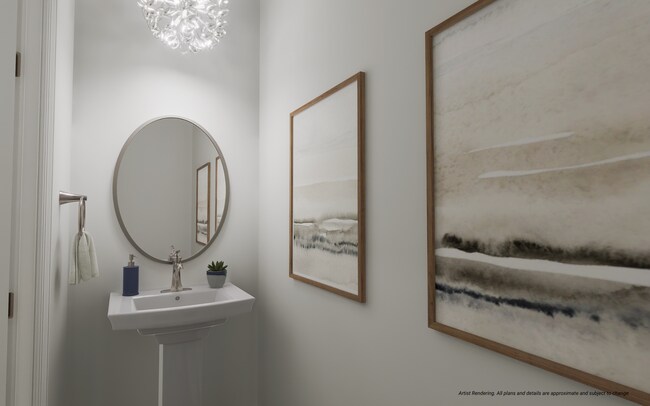
Verified badge confirms data from builder
Moseley, VA 23120
Estimated payment starting at $3,468/month
Total Views
2,000
2 - 3
Beds
2.5
Baths
2,167+
Sq Ft
$234+
Price per Sq Ft
Highlights
- New Construction
- Primary Bedroom Suite
- Main Floor Primary Bedroom
- Active Adult
- Clubhouse
- Loft
About This Floor Plan
The Portland is a 55+ townhome floor plan with an open-concept layout centered around a spacious kitchen with a large island and pantry, a light-filled family room that connects to a covered patio, and a luxurious first-floor primary suite with dual walk-in closets, dual vanities, a curbless shower, and direct laundry access. Upstairs features a generous loft, finished storage, and a secondary bedroom and bath, with an optional first-floor sunroom adding even more flexibility.
Sales Office
Hours
| Monday |
12:00 PM - 5:00 PM
|
| Tuesday - Saturday |
11:00 AM - 5:00 PM
|
| Sunday |
1:00 PM - 5:00 PM
|
Sales Team
Dexter Radcliffe
Kayla Keihn
Office Address
This address is an offsite sales center.
6702 Blue Iris Ln
Moseley, VA 23120
Driving Directions
Home Details
Home Type
- Single Family
HOA Fees
- $300 Monthly HOA Fees
Parking
- 2 Car Attached Garage
- Front Facing Garage
Home Design
- New Construction
Interior Spaces
- 2-Story Property
- Formal Entry
- Open Floorplan
- Dining Area
- Loft
Kitchen
- Eat-In Kitchen
- Breakfast Bar
- Walk-In Pantry
- Built-In Oven
- Cooktop
- Built-In Microwave
- Dishwasher
- Kitchen Island
- Disposal
Bedrooms and Bathrooms
- 2 Bedrooms
- Primary Bedroom on Main
- Primary Bedroom Suite
- Dual Closets
- Walk-In Closet
- Powder Room
- Primary bathroom on main floor
- Double Vanity
- Bathtub with Shower
- Walk-in Shower
Laundry
- Laundry Room
- Laundry on main level
- Washer and Dryer Hookup
Utilities
- Central Heating and Cooling System
- High Speed Internet
- Cable TV Available
Additional Features
- Covered Patio or Porch
- Lawn
Community Details
Overview
- Active Adult
- Association fees include lawn maintenance, ground maintenance
Amenities
- Clubhouse
Recreation
- Pickleball Courts
- Community Pool
- Dog Park
Map
Move In Ready Homes with this Plan
Other Plans in The Villas at Swift Creek
About the Builder
Boone Homes is a luxury home builder in Richmond, Virginia, named 2021 Builder of the Year. For more than 30 years, they've earned a reputation for building top-quality, timeless homes in Richmond. They start with ideal communities, well-designed plans and distinctive architectural details. With the influence of their in-house architect and through one-on-one meetings with their Vice President of Construction and our Boone design professionals, homebuyers can tailor their plans to create custom homes that meet or exceed their expectations.
Nearby Homes
- The Villas at Swift Creek
- Wynwood at FoxCreek
- 6809 Cosby Village
- 7767 Alexandria Dr
- 16331 Alexandria Ct
- 16313 Alexandria Ct
- 16319 Alexandria Ct
- 16307 Alexandria Ct
- 16301 Alexandria Ct
- 7855 Alexandria Dr
- 7861 Alexandria Dr
- The Parke at Cold Creek
- Hampton Ridge - Townhomes
- 6416 Sanford Springs Cove
- 15325 Princess Lauren Ln
- 6549 Hardee Haven Place
- 6545 Hardee Haven Place
- The Cottages at Millwood - Paired Villas
- 6500 Lila Crest Ln
- 6469 Lila Crest Ln
