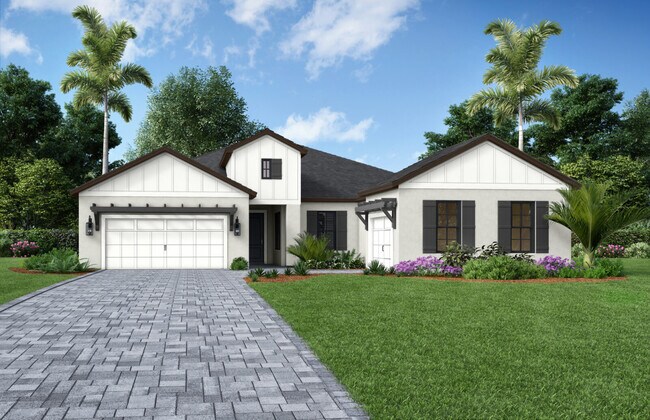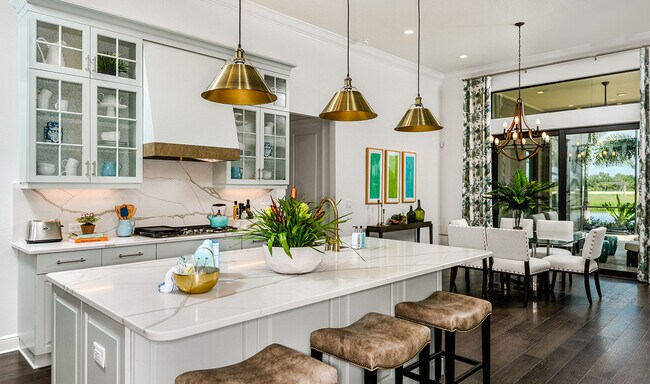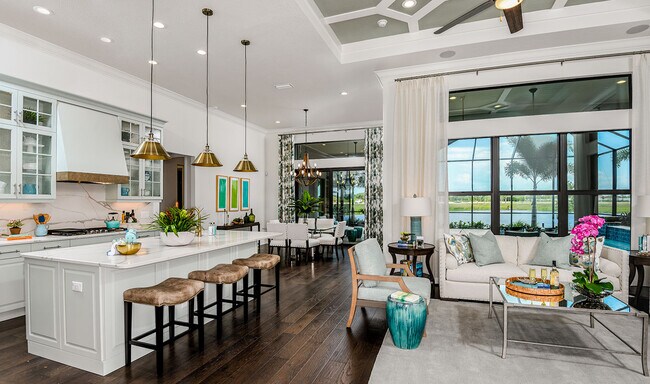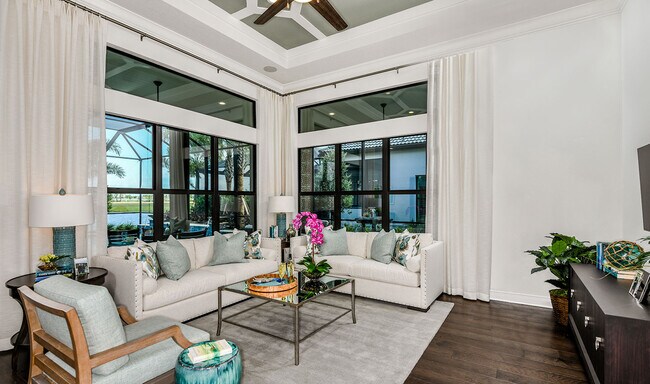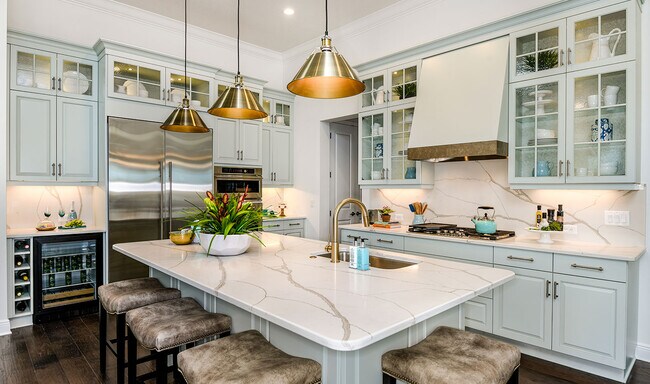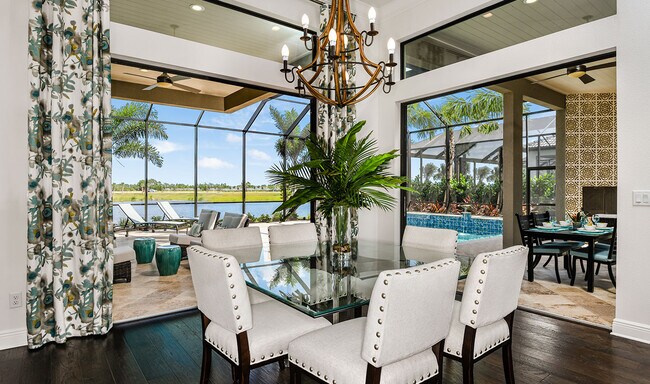
Estimated payment starting at $4,581/month
Highlights
- Beach
- Community Cabanas
- Gated with Attendant
- Taylor Ranch Elementary School Rated A-
- Fitness Center
- New Construction
About This Floor Plan
*Base price does not include the homesite/lot or any plan options. Some plan options have recently changed. Please speak to a sales associate for details and also ask about how you can get up to $100K off design options.* Welcome Home to the Positano 2, an exclusive new home design presented by Neal Signature Homes. The open space floor plan of 2,562 sq. ft. includes 3 bedrooms, 2.5 baths and a split garage for 3 cars. Enjoy welcoming family and guests alike through a stylish Italian arched entryway or open courtyard walkway. A foyer leads into the Great Room, where a gourmet kitchen, dining area and access to the outdoor lanai await. A walk-in pantry and large countertop island is included, and a private powder room for guests is quietly tucked down the hall. The Master Bedroom includes 2 walk-in closets, a soaking tub, walk-in shower, dual sink vanities and private water closet. Two additional bedrooms are located beside a second full bath. The large outdoor lanai is accessed through sliding glass doors from the Great Room. Many flexible options are available for this home, including options for a fourth bedroom, a wine room, expanded utility room, and private access to the lanai from the master bedroom. Look at the layout of this beautiful home design here. andnbsp;
Sales Office
All tours are by appointment only. Please contact sales office to schedule.
Home Details
Home Type
- Single Family
Parking
- 3 Car Attached Garage
- Front Facing Garage
Home Design
- New Construction
Interior Spaces
- 2,562 Sq Ft Home
- 1-Story Property
- High Ceiling
- Great Room
- Open Floorplan
- Dining Area
- Home Office
Kitchen
- Eat-In Gourmet Kitchen
- Breakfast Area or Nook
- Breakfast Bar
- Walk-In Pantry
- Wine Cooler
- Kitchen Island
Bedrooms and Bathrooms
- 3 Bedrooms
- Primary Bedroom Suite
- Walk-In Closet
- Powder Room
- Primary bathroom on main floor
- Double Vanity
- Private Water Closet
- Soaking Tub
- Bathtub with Shower
- Walk-in Shower
Laundry
- Laundry Room
- Laundry on main level
- Washer and Dryer Hookup
Accessible Home Design
- No Interior Steps
Outdoor Features
- Courtyard
- Covered Patio or Porch
- Lanai
Utilities
- Air Conditioning
- Heating Available
Community Details
Overview
- No Home Owners Association
- Community Lake
- Water Views Throughout Community
Amenities
- Community Fire Pit
- Clubhouse
- Amenity Center
Recreation
- Beach
- Pickleball Courts
- Fitness Center
- Community Cabanas
- Community Pool
- Community Spa
- Putting Green
- Park
- Trails
Security
- Gated with Attendant
Map
Other Plans in Everly at Wellen Park - Everly
About the Builder
- Everly at Wellen Park - Everly
- Everly at Wellen Park - Artisan
- Wellen Park Golf & Country Club - Terrace Condominiums
- Wellen Park Golf & Country Club - Estate Homes
- Wellen Park Golf & Country Club - Executive Homes
- Wellen Park Golf & Country Club - Coach Homes
- Lakespur at Wellen Park
- Esplanade at Wellen Park - 45' Lot
- Ashcombe Wellen Park
- Brightmore at Wellen Park
- Sunstone Lakeside at Wellen Park
- Sunstone at Wellen Park
- Wysteria - Villa Series
- Wysteria
- 12744 Jade Empress
- Solstice at Wellen Park - Sunbeam Collection
- Wellen Park Golf & Country Club - Carriage Homes
- Avelina
- 9008 Falcon Ct
- Oakbend Wellen Park

