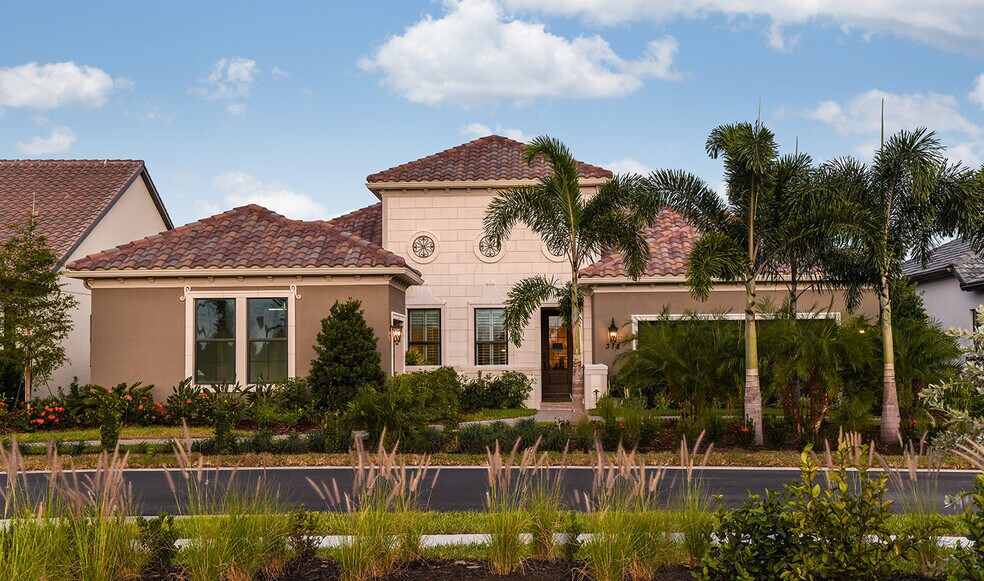
Estimated payment starting at $4,422/month
Highlights
- Guest House
- Fitness Center
- Gated Community
- Laurel Nokomis School Rated A-
- New Construction
- Community Lake
About This Floor Plan
*The final price will vary ($788,990 to 988,990) based on optional features, lot premiums and personalization selections* Welcome Home to the Positano, an exclusive new home design presented by Neal Signature Homes at Aria. The open space floor plan of 2,561 sq. ft. includes 3 bedrooms, 2.5 baths and a split garage for 3-cars. Enjoy welcoming family and guests alike through a stylish Italian arched entryway or open courtyard walkway. A foyer leads into the Great Room, where a gourmet kitchen, dining area and access to the outdoor lanai await. A walk-in pantry and large countertop island is included, and a private powder room for guests is quietly tucked down the hall. The Master Bedroom includes 2 walk-in closets, a soaking tub, walk-in shower, dual sink vanities and private water closet. Two additional bedrooms are located beside a second full bath. The large outdoor lanai is accessed through sliding glass doors from the Great Room. Many flexible options are available for this home, including options for a fourth bedroom, a wine room, expanded utility room, and private access to the lanai from the master bedroom.
Sales Office
All tours are by appointment only. Please contact sales office to schedule.
Home Details
Home Type
- Single Family
Parking
- 3 Car Attached Garage
- Front Facing Garage
Home Design
- New Construction
- Modern Architecture
Interior Spaces
- 2,561 Sq Ft Home
- 1-Story Property
- Bay Window
- Breakfast Area or Nook
Bedrooms and Bathrooms
- 3 Bedrooms
- Walk-In Closet
- Soaking Tub
Outdoor Features
- Covered Patio or Porch
- Lanai
Additional Features
- Lawn
- Guest House
Community Details
Overview
- No Home Owners Association
- Community Lake
- Water Views Throughout Community
- Views Throughout Community
Amenities
- Clubhouse
- Community Center
Recreation
- Pickleball Courts
- Fitness Center
- Community Pool
- Event Lawn
Security
- Gated Community
Map
Other Plans in Aria
About the Builder
- Aria
- Vistera of Venice
- Vistera of Venice - Coral
- Vistera of Venice - Cove
- Vistera of Venice - Cottage Series
- Vistera of Venice - Garden Series
- 371 Ibiza Loop
- Vicenza - Celebration
- Vicenza - Coral Villa
- Vicenza - Cruise
- 3530 Laurel Rd E Unit A
- 806 N Jackson Rd
- 1717 Kilruss Dr
- 0 0396014400 Unit MFRA4565154
- 2250 Taylor Ranch Trail
- 600 N Jackson Rd
- 0 E Venice Ave Unit MFRO6381544
- 0 Edmondson Rd
- 257 Bainbridge Dr Unit 257
- 128 Clifton Way






