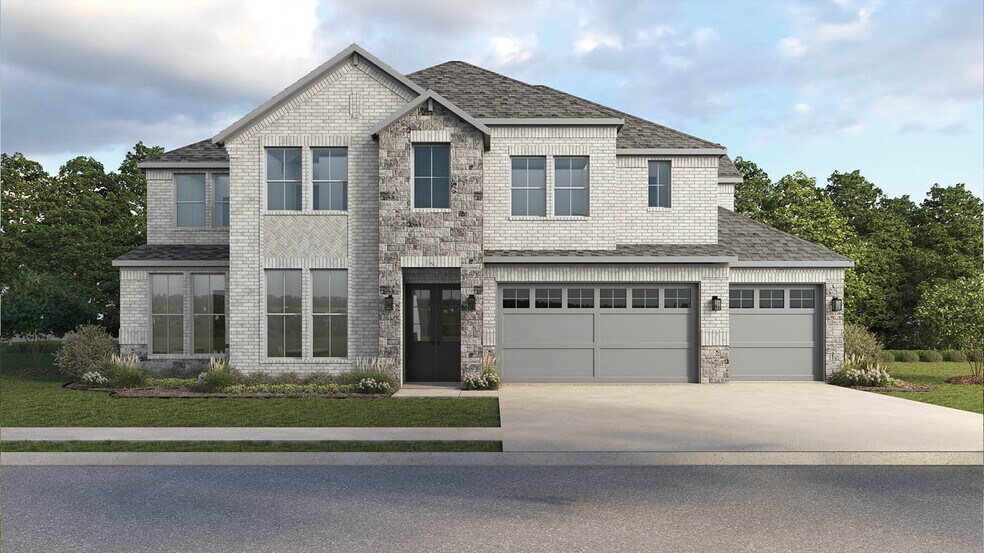
Estimated payment starting at $4,859/month
Highlights
- New Construction
- Eat-In Gourmet Kitchen
- Freestanding Bathtub
- C.W. Cline Elementary School Rated A
- Primary Bedroom Suite
- 2-minute walk to Friendswood Trail Park
About This Floor Plan
The Positano plan offers impressive scale and thoughtful design across 3,892 square feet of two-story living. This five-bedroom home invites you through a welcoming foyer into an expansive open-concept family room that flows seamlessly into the dining area and gourmet kitchen. Perfect for entertaining, the kitchen features a large island, stainless steel appliances, and a walk-in pantry with plenty of storage space. The primary suite, tucked privately on the first floor, serves as a relaxing retreat with a spa-inspired bath, dual vanities, soaking tub, and separate shower. A secondary bedroom downstairs provides flexibility for guests or multigenerational living. Upstairs, a large game room and additional bedrooms offer room for everyone to unwind or play. The covered patio extends your living space outdoors, perfect for Texas evenings. Stylish, functional, and full of light, the Positano blends comfort and versatility for the way families live, work, and entertain today. *Images, videos, and 3D tours are for illustration purposes only. Options may vary in homes built.
Sales Office
| Monday |
1:00 PM - 6:00 PM
|
| Tuesday |
10:00 AM - 6:00 PM
|
| Wednesday |
10:00 AM - 6:00 PM
|
| Thursday |
10:00 AM - 6:00 PM
|
| Friday |
10:00 AM - 6:00 PM
|
| Saturday |
10:00 AM - 6:00 PM
|
| Sunday |
12:00 PM - 6:00 PM
|
Home Details
Home Type
- Single Family
Parking
- 3 Car Attached Garage
- Front Facing Garage
Home Design
- New Construction
Interior Spaces
- 2-Story Property
- Mud Room
- Open Floorplan
- Dining Area
- Home Office
- Game Room
- Attic
Kitchen
- Eat-In Gourmet Kitchen
- Breakfast Bar
- Walk-In Pantry
- Stainless Steel Appliances
- Kitchen Island
Bedrooms and Bathrooms
- 6 Bedrooms
- Primary Bedroom on Main
- Primary Bedroom Suite
- Walk-In Closet
- Powder Room
- Primary bathroom on main floor
- Double Vanity
- Private Water Closet
- Freestanding Bathtub
- Soaking Tub
- Bathtub with Shower
- Walk-in Shower
Laundry
- Laundry Room
- Laundry on main level
- Sink Near Laundry
- Washer and Dryer Hookup
Utilities
- Air Conditioning
- Heating Available
Additional Features
- No Interior Steps
- Covered Patio or Porch
Community Details
- Park
- Tot Lot
- Trails
Map
Other Plans in Friendswood Trails
About the Builder
- Friendswood Trails
- 19701 Highway 35
- 875 Barrell Rd
- 1905 Schulte Ln
- 0 Schulte Ln Unit 37538924
- 2082 Wilderness Trail
- 5690 Highway 35 Bypass
- 103 Cline Dr
- 5323 Latigo Ct
- Sterling Creek - 60’ Homesites
- 5318 Latigo Ct
- Skyview
- 5320 Latigo Ct
- Kendall Lakes
- 418 Kendall Crest Dr
- 414 Kendall Crest Dr
- 404 Kendall Crest Dr
- 390 Kendall Crest Dr
- 431 Kendall Crest Dr
- Avalon at Friendswood - 60s
