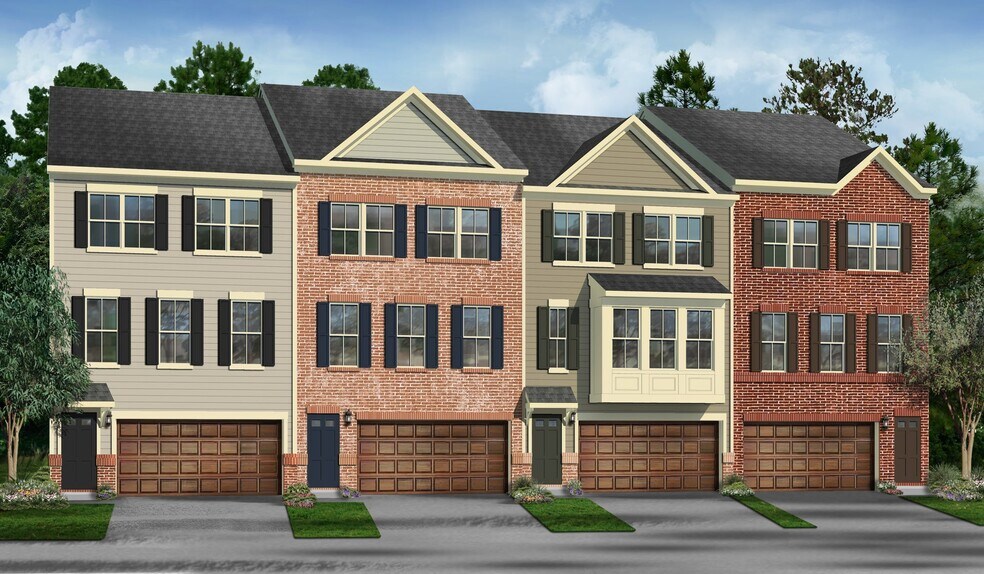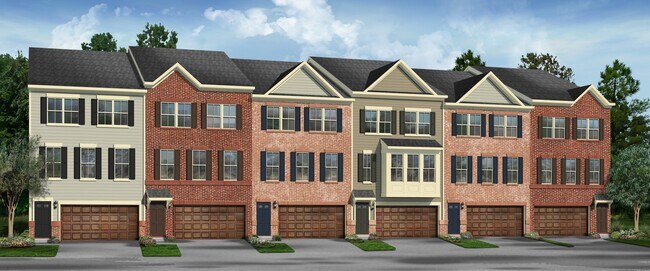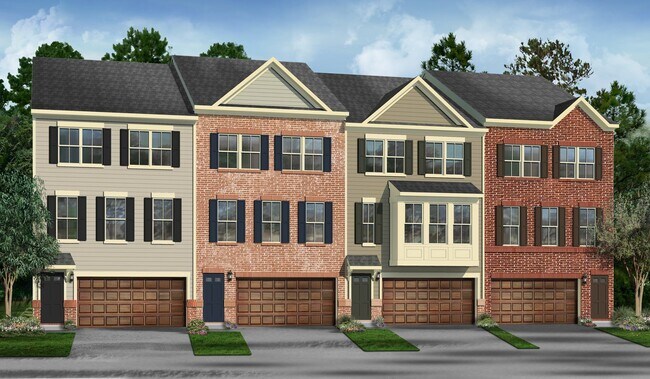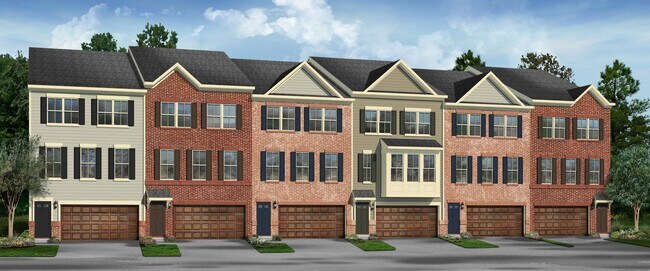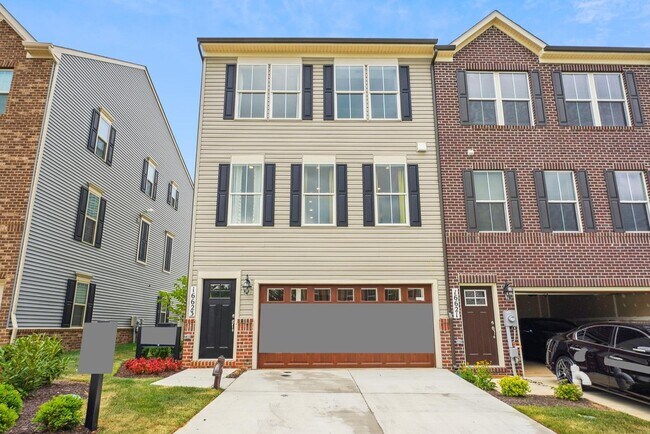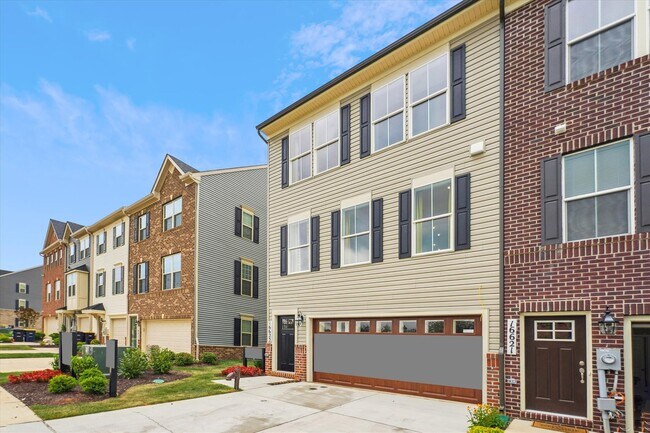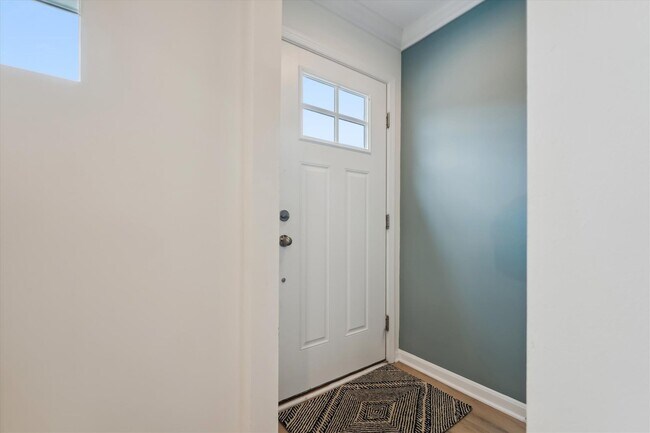
Accokeek, MD 20607
Estimated payment starting at $2,947/month
Highlights
- New Construction
- Clubhouse
- No HOA
- Primary Bedroom Suite
- Great Room
- Tennis Courts
About This Floor Plan
The Potomac plan is a garage townhome home with up to 2,607 square feet of living space, a two-car front load garage and several classic elevations to choose from. Inside, the main level offers and open floorplan with a central kitchen that is perfect for entertaining. The home comes standard with 3 bedrooms and 2.5 baths with the option to finish a rec room and additional bath on the bottom level. The Potomac also offers an optional 3rd floor loft which includes a bonus room, a full bath and an optional balcony. Choose from many options and finishes to reflect your personality and make this home your own. Photos of a similar plan used for representation only.
Sales Office
All tours are by appointment only. Please contact sales office to schedule.
Townhouse Details
Home Type
- Townhome
Parking
- 2 Car Attached Garage
- Front Facing Garage
- Secured Garage or Parking
Home Design
- New Construction
Interior Spaces
- 3-Story Property
- Great Room
- Combination Kitchen and Dining Room
- Disposal
Bedrooms and Bathrooms
- 3 Bedrooms
- Primary Bedroom Suite
- Powder Room
- Dual Vanity Sinks in Primary Bathroom
- Bathtub with Shower
Laundry
- Laundry Room
- Laundry on upper level
Community Details
Recreation
- Tennis Courts
- Community Basketball Court
- Pickleball Courts
- Community Playground
Additional Features
- No Home Owners Association
- Clubhouse
Map
Move In Ready Homes with this Plan
About the Builder
- 16623 Tortola Dr
- Signature Club - Towns
- Manning Square Towns
- 16418 Caribbean Way
- 15806 Dyer Rd
- 15805 Dyer Rd
- 15719 Henrietta Dr
- 0 Newasa Ln Unit MDPG2147994
- 16401 Newasa Ln
- 15721 Livingston Rd
- South Treeview Estates
- 8770 Bensville Rd
- 16950 Livingston Rd
- 16970 Livingston Rd
- 16960 Livingston Rd
- 0 Livingston Rd Unit MDPG2165452
- 16106 Bealle Hill Rd
- 1407 Woodmead Ct
- 1160 Apple Valley Rd
- 1725 Accokeek Rd W
