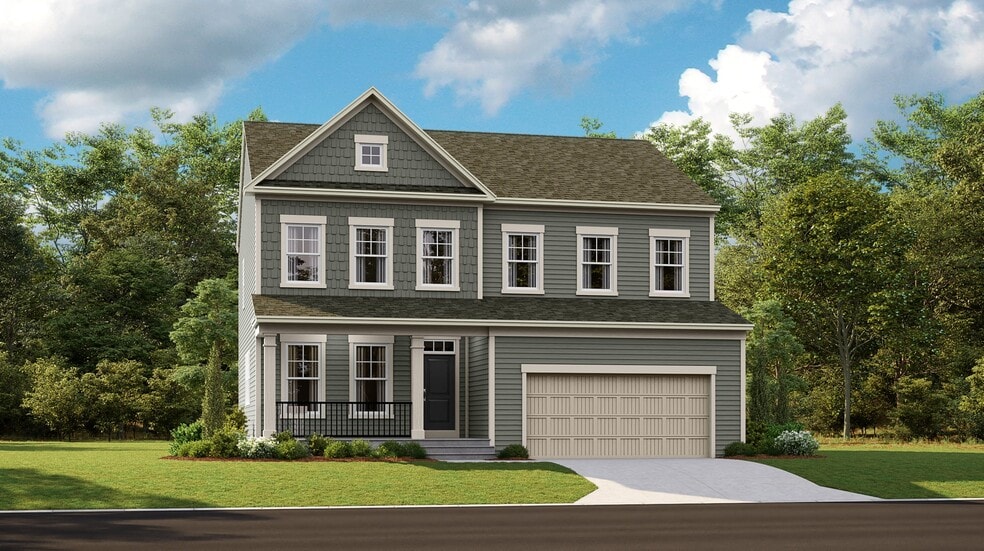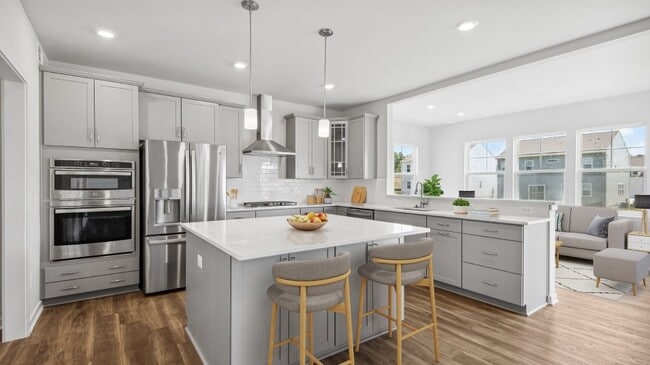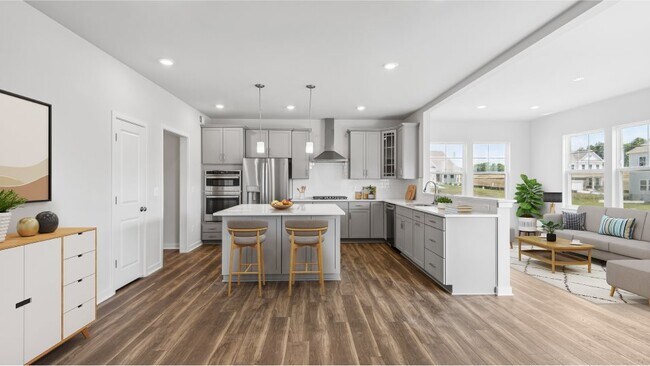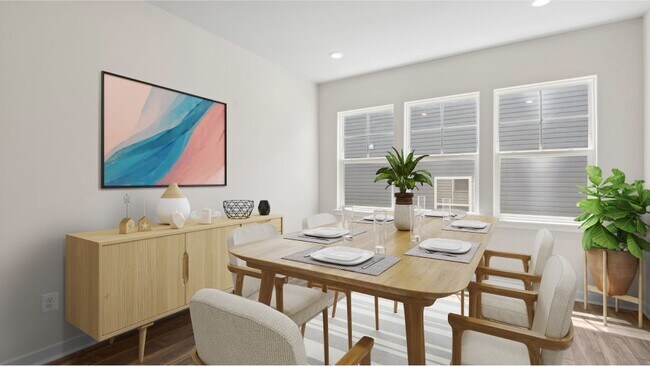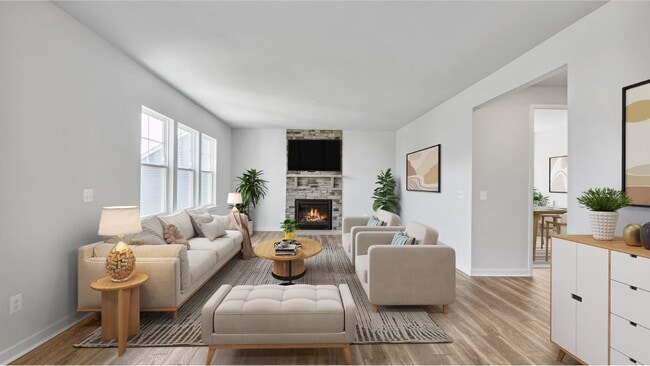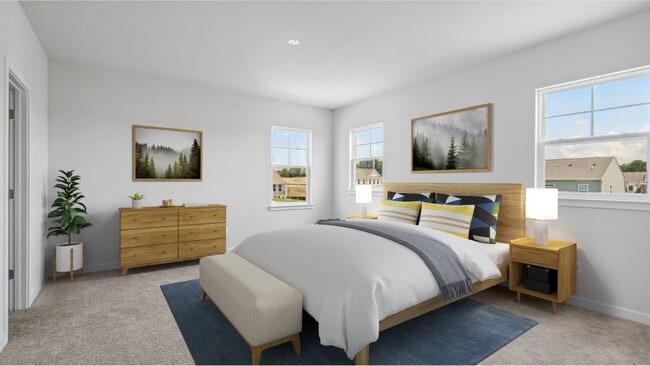
Estimated payment starting at $3,819/month
Total Views
28,472
4
Beds
2.5
Baths
2,682
Sq Ft
$223
Price per Sq Ft
Highlights
- New Construction
- Clubhouse
- Granite Countertops
- Primary Bedroom Suite
- Great Room
- Mud Room
About This Floor Plan
This new two-story home design is all about gracious living. The first floor showcases an open-concept layout among a kitchen for inspired cooks, a breakfast nook for casual meals and a Great Room for shared moments. A formal dining room for memorable meals and an office for at-home work are situated off the foyer. Upstairs, four bedrooms including the owner’s suite all feature walk-in closets. An unfinished basement is full of possibilities.
Sales Office
All tours are by appointment only. Please contact sales office to schedule.
Hours
Monday - Sunday
Office Address
2010 Whithorn Hl
Jeffersonton, VA 22724
Home Details
Home Type
- Single Family
Lot Details
- Landscaped
HOA Fees
- $75 Monthly HOA Fees
Parking
- 2 Car Attached Garage
- Front Facing Garage
Taxes
Home Design
- New Construction
Interior Spaces
- 2-Story Property
- Ceiling Fan
- Mud Room
- Smart Doorbell
- Great Room
- Living Room
- Dining Room
- Home Office
- Smart Thermostat
- Unfinished Basement
Kitchen
- Breakfast Room
- Eat-In Kitchen
- Built-In Oven
- Range Hood
- Built-In Microwave
- Stainless Steel Appliances
- Kitchen Island
- Granite Countertops
Flooring
- Carpet
- Vinyl
Bedrooms and Bathrooms
- 4 Bedrooms
- Primary Bedroom Suite
- Walk-In Closet
- Powder Room
- Dual Vanity Sinks in Primary Bathroom
- Private Water Closet
- Bathtub with Shower
- Walk-in Shower
- Ceramic Tile in Bathrooms
Laundry
- Laundry Room
- Laundry on upper level
- Washer and Dryer Hookup
Utilities
- Programmable Thermostat
- Smart Home Wiring
Community Details
Recreation
- Tennis Courts
- Soccer Field
- Sport Court
- Lap or Exercise Community Pool
- Tot Lot
- Trails
Additional Features
- Clubhouse
Map
Other Plans in Stonehaven - Signature Collection
About the Builder
Since 1954, Lennar has built over one million new homes for families across America. They build in some of the nation’s most popular cities, and their communities cater to all lifestyles and family dynamics, whether you are a first-time or move-up buyer, multigenerational family, or Active Adult.
Nearby Homes
- Stonehaven - Signature Collection
- Stonehaven - Estate Collection
- 0 Oak Shade Rd
- Parcel 1 (tax id 7-4 Ellett Ln
- Parcel 6-22a Black Hill Rd
- 0 Botha Rd Unit VAFQ2016276
- 18442 Gleneagle Dr Unit AZALEA LOT 2319
- 8158 Botha Rd
- LOT 1 Ryland Chapel Rd
- LOT 4 Ryland Chapel Rd
- LOT 6 Ryland Chapel Rd
- LOT 7 Ryland Chapel Rd
- LOT 8 Ryland Chapel Rd
- LOT 3 Ryland Chapel Rd
- LOT 5 Ryland Chapel Rd
- LOT 2 Ryland Chapel Rd
- LOT 9 Ryland Chapel Rd
- 0 Rixeyville Rd
- Stonehaven - Executive Collection
- Lot 2 Foxtrot Ln
