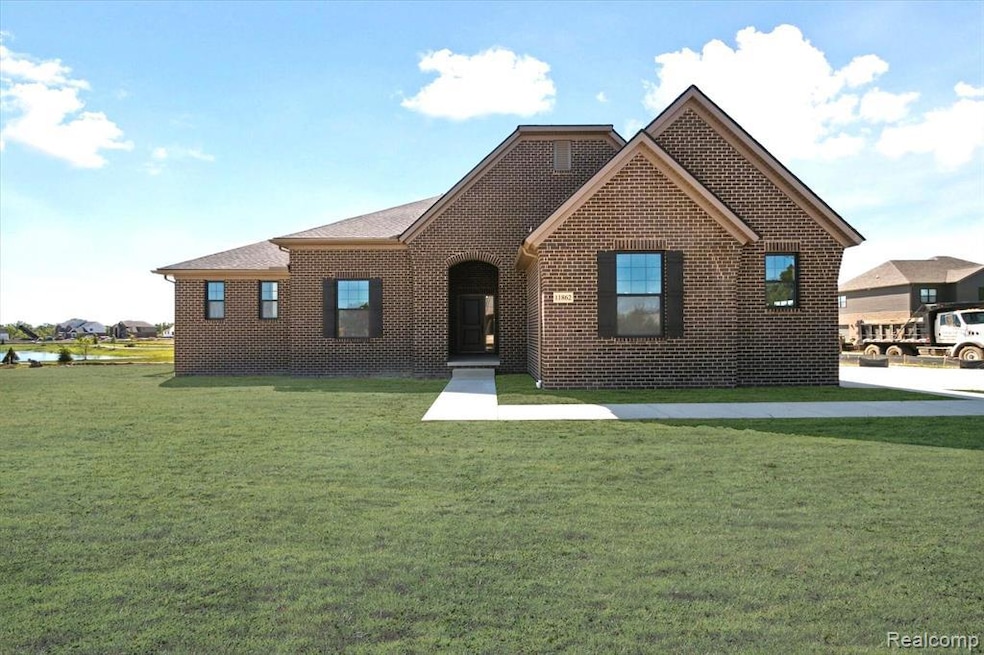IMMEDIATE OCCUPANCY – ready to move in TODAY! Floorplan: Bloomfield II - CSLNew Ranch-Style Home With a Full Basement and 3-Car GarageWe’re thrilled to show you around this Quick Move-In home available in the Powell Ridge community! This 2,448 square foot home comes with 3 bedrooms, 2.5 bathrooms, a 3-car garage, an expansive central family room, an open-concept kitchen / nook, a full basement, and more.As you enter the home, you'll notice the long foyer that guides to the back of the home along with the two secondary bedrooms, and office before you reach the family room.The gorgeous family room sits straight ahead, right in the heart of this home. Just imagine all the memories waiting to be made here! The included fireplace along the back wall elevates this room.Explore the design features in this home's kitchen:- Center island with an overhang and sink- Spacious corner pantry- Stainless steel appliance package- Cabinetry above and below the counters; cabinetry below the islandFrom the stepped ceiling to the windows along the back wall to the en-suite bathroom with 2 sinks and a walk-in closet, you’ll love the layout and beautiful design touches in the owner’s suite! A laundry room by the garage entry and a half bathroom near the family room round out this outstanding home.If this brand new home for sale in Washington Township, MI seems like an ideal fit, get in touch with our team! We’d love to chat and learn more about what you’re looking for in your next home.Some photos/renderings are for representational purposes only.

