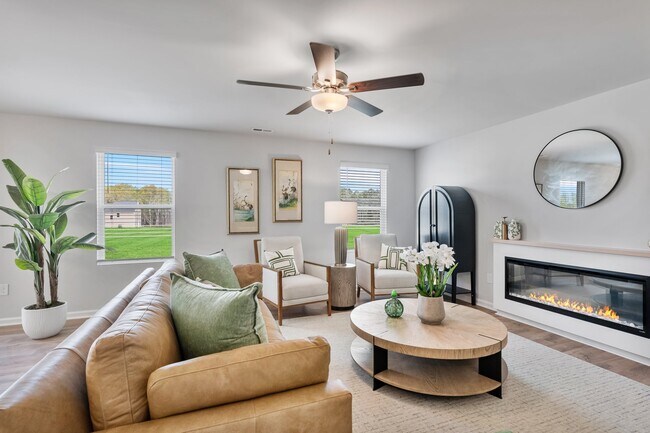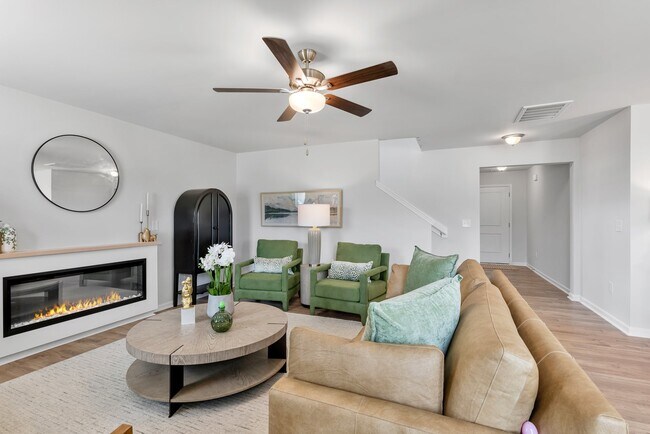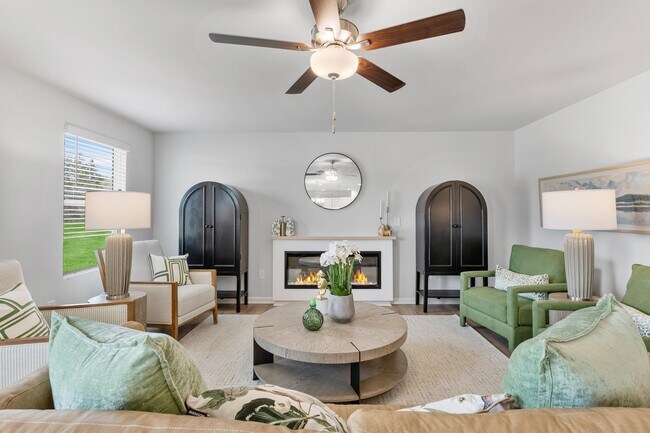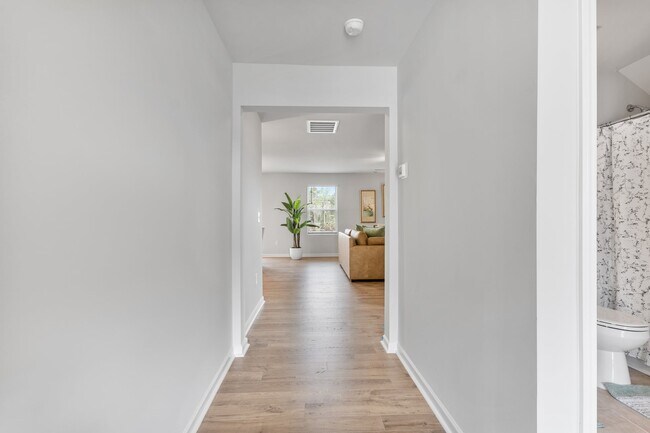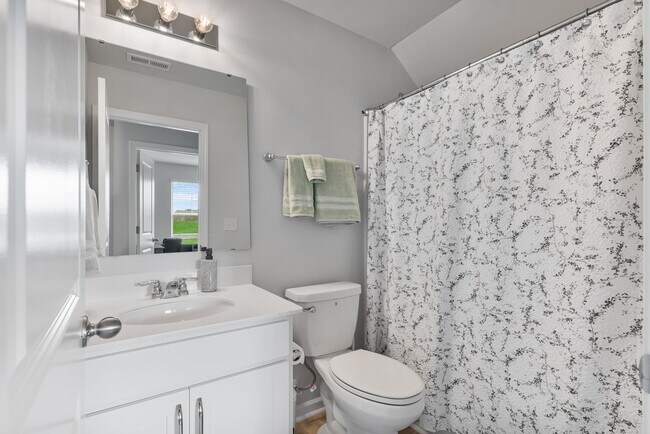
Kannapolis, NC 28083
Estimated payment starting at $2,721/month
Highlights
- New Construction
- Fishing
- Loft
- Jackson Park Elementary School Rated 9+
- Community Lake
- Home Office
About This Floor Plan
Welcome to the Prelude by Dream Finders Homes. This two-story floor plan features a spacious and open main living area with a convenient study or guest suite to fit your needs. A beautiful kitchen island is located next to the dining nook and makes for easy cooking and entertaining. The kitchen is open to a cozy and roomy family area perfect for relaxing or gathering. Retreat upstairs to find the Owner’s suite located conveniently by the top of the stairs, but perfectly hidden to be an oasis away from the rest of the bedrooms. It features a large bathroom and walk-in closet. Two or three additional bedrooms and a full bathroom are also located on the second floor along with a loft and another study! Three to five bedroom options make this home perfect for a family of any size.
Builder Incentives
For a limited time, enjoy low rates and no payments until 2026 when you purchase select quick move-in homes from Dream Finders Homes.
Sales Office
All tours are by appointment only. Please contact sales office to schedule.
Home Details
Home Type
- Single Family
HOA Fees
- $140 Monthly HOA Fees
Parking
- 2 Car Attached Garage
- Front Facing Garage
Taxes
- Special Tax
Home Design
- New Construction
Interior Spaces
- 2-Story Property
- Formal Entry
- Family Room
- Dining Area
- Home Office
- Loft
- Laundry on upper level
Kitchen
- Walk-In Pantry
- Kitchen Island
Bedrooms and Bathrooms
- 3 Bedrooms
- Walk-In Closet
- Powder Room
- Dual Vanity Sinks in Primary Bathroom
- Private Water Closet
- Walk-in Shower
Additional Features
- Covered Patio or Porch
- Minimum 8,276 Sq Ft Lot
- Air Conditioning
Community Details
Overview
- Community Lake
- Greenbelt
Amenities
- Shops
- Restaurant
Recreation
- Fishing
- Trails
Map
Move In Ready Homes with this Plan
Other Plans in Fisher Springs
About the Builder
- Fisher Springs
- 2695 Trawler Way
- 2660 Trawler Way
- 0000 Lane St
- 1500 Nectar Way Unit 32
- Lot 16 New Life Ln Unit 16
- Lot 50 Lavender Ln
- Lot 51 Lavender Ln
- Lot 54 Lavender Ln
- 3015 Swallowtail Ln Unit 42
- 3000 Swallowtail Ln Unit 40
- 1305 Winged Way Unit 1
- 0 State Rd
- 165 Wellington Estates Dr
- 145 Wellington Estates Dr
- 0 Ebenezer Rd
- 00 Dixie Dr
- 818 Skyland St
- 2653 Brady Ave
- 1204 Dublin Ct

