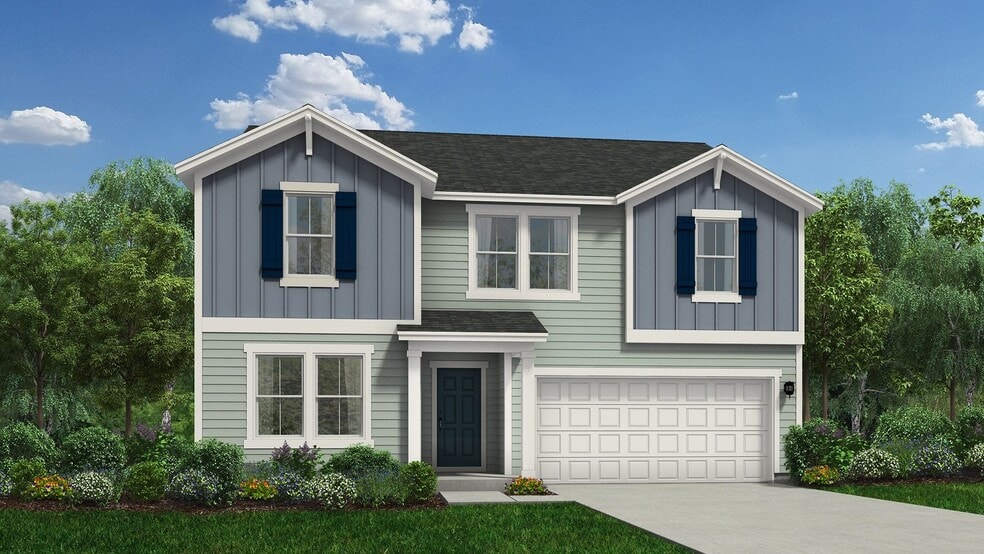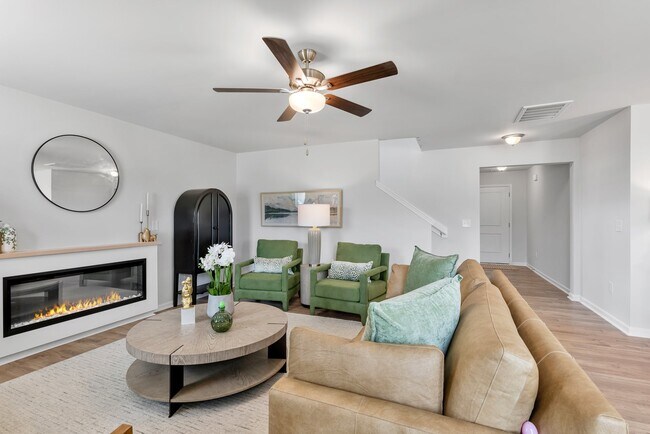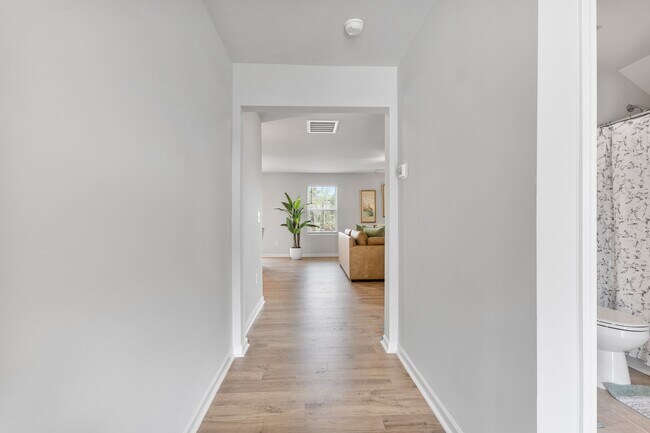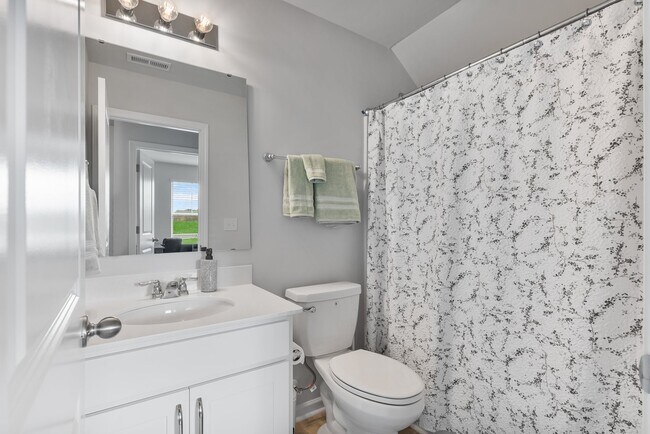
Estimated payment starting at $1,895/month
Highlights
- Fitness Center
- Finished Room Over Garage
- Loft
- New Construction
- Primary Bedroom Suite
- Private Yard
About This Floor Plan
The Prelude floor plan is a spacious and well-designed home spanning 2,433 square feet across two levels, offering four bedrooms, with one shown as a study, two full and one half baths, and a variety of functional spaces. This layout features separate study areas, perfect for working from home or focused activities, along with a versatile loft on the second floor that can serve as a playroom or media center. The home also includes a convenient 2-car garage, providing ample storage. With its blend of private retreats and open living areas, the Prelude is ideal for those who need both space and versatility in their home. Photos are for illustration purposes only. Actual home may vary in features, colors, and options.
Builder Incentives
Think big, save bigger with low rates and huge savings on quick move-in homes. Find your new home today!
Sales Office
| Monday |
10:00 AM - 6:00 PM
|
| Tuesday |
10:00 AM - 6:00 PM
|
| Wednesday |
10:00 AM - 6:00 PM
|
| Thursday |
10:00 AM - 6:00 PM
|
| Friday |
10:00 AM - 6:00 PM
|
| Saturday |
10:00 AM - 6:00 PM
|
| Sunday |
1:00 PM - 5:00 PM
|
Home Details
Home Type
- Single Family
Lot Details
- Private Yard
- Lawn
Parking
- 2 Car Attached Garage
- Finished Room Over Garage
- Front Facing Garage
Home Design
- New Construction
Interior Spaces
- 2-Story Property
- Open Floorplan
- Dining Area
- Home Office
- Loft
Kitchen
- Breakfast Area or Nook
- Eat-In Kitchen
- Breakfast Bar
- Walk-In Pantry
- Kitchen Island
Bedrooms and Bathrooms
- 3 Bedrooms
- Primary Bedroom Suite
- Walk-In Closet
- Powder Room
- Dual Vanity Sinks in Primary Bathroom
- Bathtub with Shower
- Walk-in Shower
Laundry
- Laundry Room
- Laundry on upper level
Outdoor Features
- Covered Patio or Porch
Utilities
- Air Conditioning
- Central Heating
Community Details
Amenities
- Picnic Area
Recreation
- Community Playground
- Fitness Center
- Dog Park
Map
Move In Ready Homes with this Plan
Other Plans in Kirwin Village
About the Builder
- Kirwin Village
- Turnberry - Turnberry West
- 5421 Short Leaf (Lot 109) Rd
- 142 Peeler Cir
- 208 Peeler Cir
- 112 Peeler Cir
- 166 Peeler Cir
- 6415 Fayetteville Rd
- 141 Bourbon (Lot 12) St
- 186 Peeler Cir
- 128 Peeler (Lot 17) Cir
- 105 Bourbon (Lot 15) St
- 136 St
- 163 Bourbon (Lot 10) St
- 3242 June Johnson Rd
- Saddle Run
- 176 Peeler (Lot 21) Cir
- 111 Iron Bark Dr
- 103 Iron Bark Dr
- Brookstone Village






