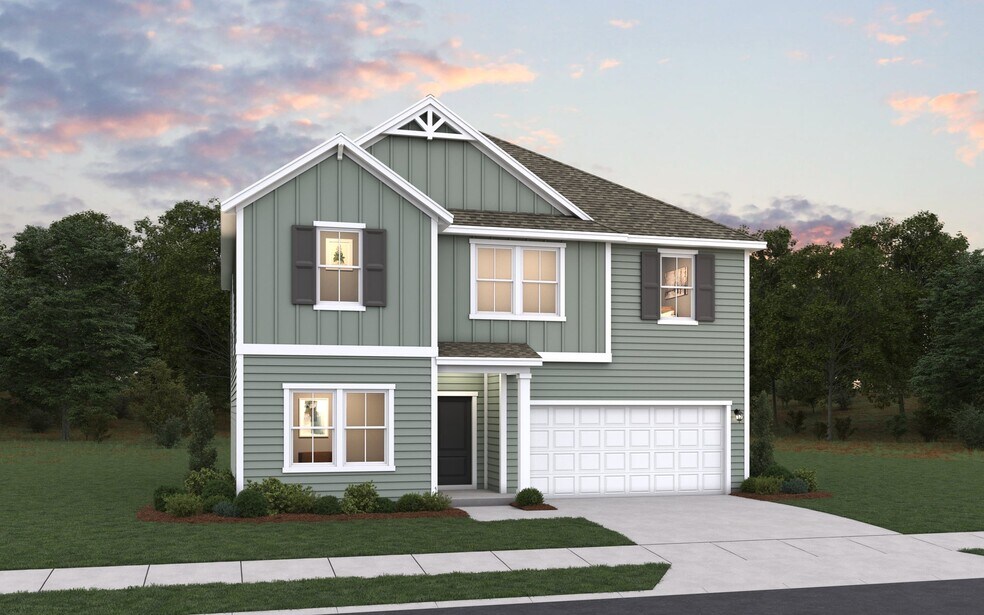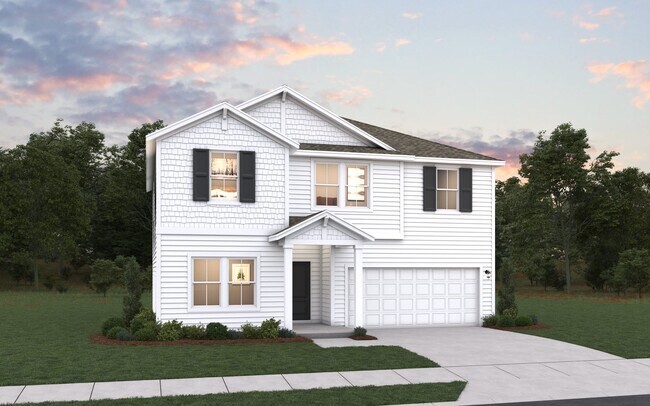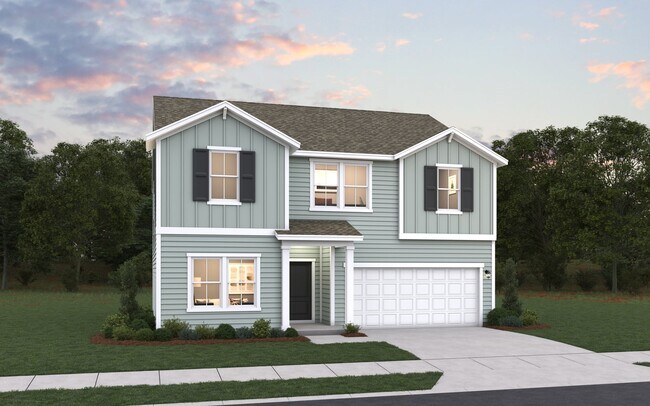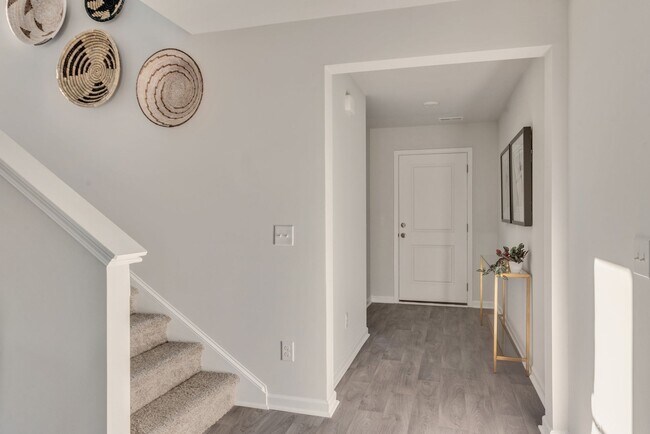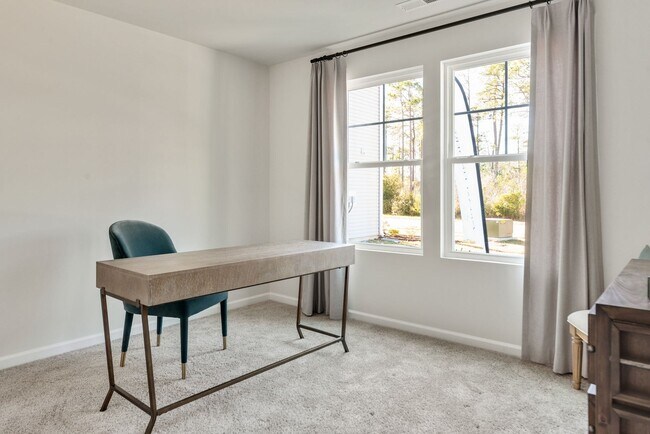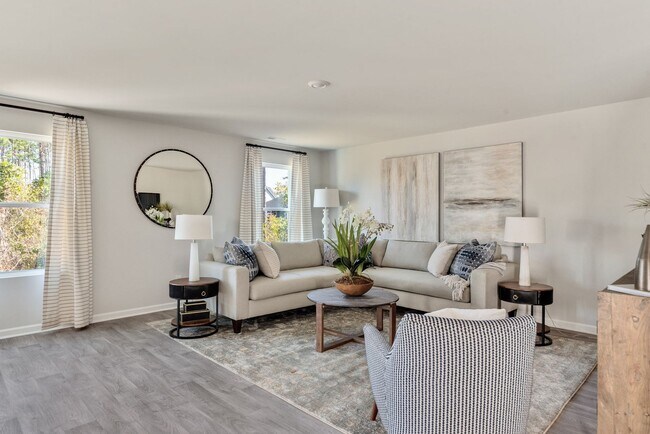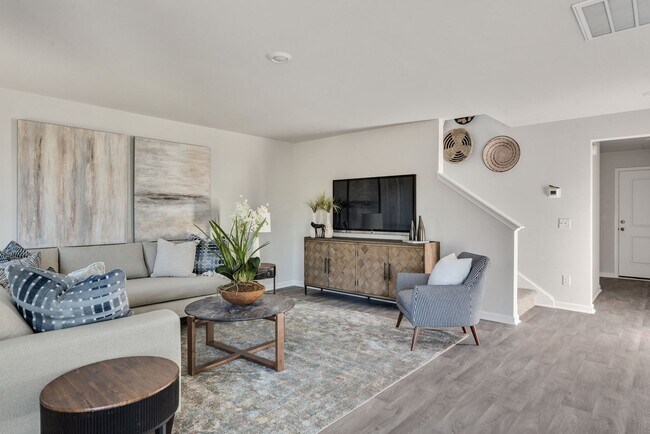
Estimated payment starting at $2,060/month
Total Views
4,180
3
Beds
2
Baths
2,433
Sq Ft
$136
Price per Sq Ft
Highlights
- New Construction
- Loft
- Covered Patio or Porch
- Primary Bedroom Suite
- Home Office
- Walk-In Pantry
About This Floor Plan
The Prelude floor plan is a spacious and well-designed home spanning 2,433 square feet across two levels, offering four bedrooms, with one shown as a study, two full and one half baths, and a variety of functional spaces. This layout features separate study areas, perfect for working from home or focused activities, along with a versatile loft on the second floor that can serve as a playroom or media center. The home also includes a convenient 2-car garage, providing ample storage. With its blend of private retreats and open living areas, the Prelude is ideal for those who need both space and versatility in their home. *Photos are representative of the Prelude floor plan.
Sales Office
Hours
| Monday - Saturday |
10:00 AM - 5:00 PM
|
| Sunday |
1:00 PM - 5:00 PM
|
Office Address
22 Staples Mill Dr NW
Supply, NC 28462
Driving Directions
Home Details
Home Type
- Single Family
Parking
- 2 Car Attached Garage
- Front Facing Garage
Home Design
- New Construction
Interior Spaces
- 2-Story Property
- Open Floorplan
- Dining Area
- Home Office
- Loft
Kitchen
- Eat-In Kitchen
- Breakfast Bar
- Walk-In Pantry
- Kitchen Island
Bedrooms and Bathrooms
- 3 Bedrooms
- Primary Bedroom Suite
- Walk-In Closet
- 2 Full Bathrooms
- Double Vanity
- Private Water Closet
- Bathtub with Shower
- Walk-in Shower
Laundry
- Laundry Room
- Laundry on upper level
- Washer and Dryer Hookup
Outdoor Features
- Covered Patio or Porch
Utilities
- Air Conditioning
- Heating Available
Community Details
- Trails
Map
Move In Ready Homes with this Plan
Other Plans in Richmond Hills
About the Builder
As a publicly traded and locally operated company, Dream Finders Homes has a commitment to deliver their customers the highest standards in a new home. They are confident that their design features will exceed expectations and surpass the competition. They empower their customers to personalize and modify their new dream home with finishes that reflect their own taste and lifestyle. They hope you allow them the opportunity to show you "The Dream Finders Difference."
Dream Finders Homes is defining the future of new home construction with its unique designs, superior quality materials, strong focus on customer satisfaction and an elite desire to be the best home builder in America. Dream Finders Homes is your dream builder, building the American Dream one home at a time.
Nearby Homes
- Richmond Hills
- Richmond Hills - Reserve
- 0 Us Hwy 17-Ocean Hwy W Unit 100462086
- Lockwood Landing
- 2 Ocean Hwy W
- 0 Green Swamp Rd NW
- 1.93 Ac U S 17
- 563 Sanctuary SW
- 383 Ocean E
- 637 Squirrel Run SW
- 571 Sanctuary SW
- 579 Sanctuary SW
- 723 Sonata Dr SE
- 549 Sanctuary Point SW
- 557 Sanctuary Point SW
- 707 Sonata Dr SE
- 152 Bremerton Dr SE
- 338 Levies Landing SW
- 326 Levies Landing SW
- 322 Levies Landing SW
