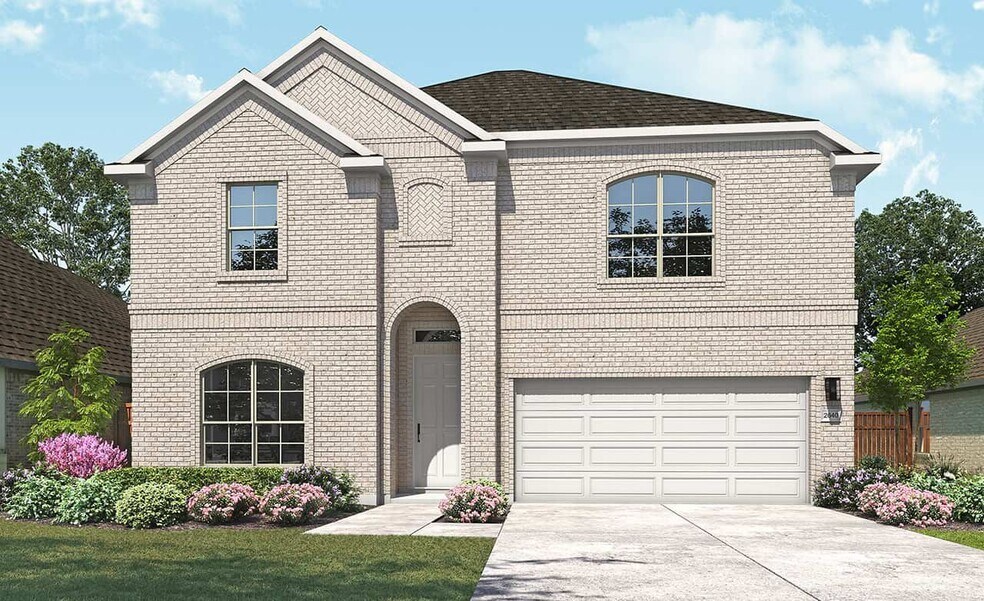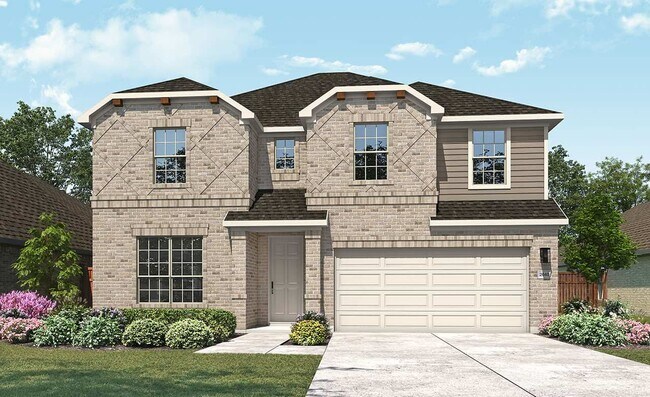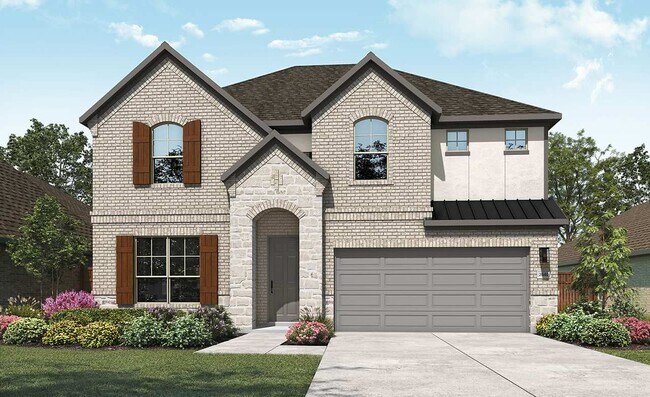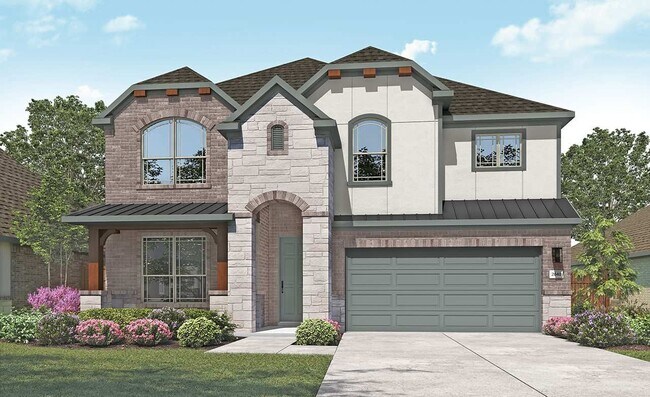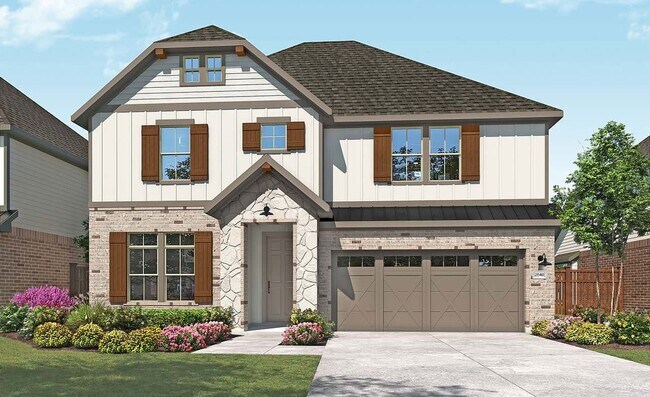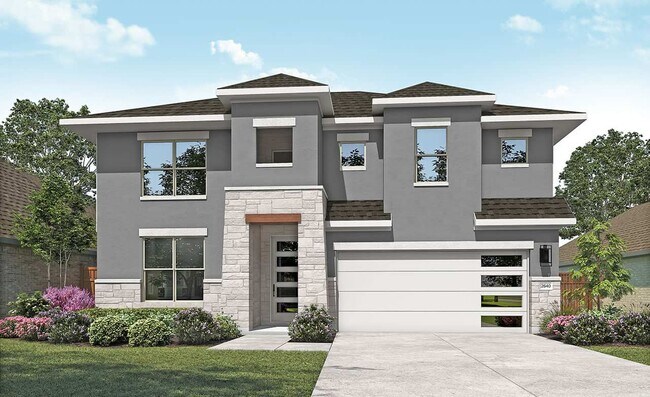
Verified badge confirms data from builder
League City, TX 77573
Estimated payment starting at $2,839/month
Total Views
31
3
Beds
2.5
Baths
2,640
Sq Ft
$166
Price per Sq Ft
Highlights
- New Construction
- Community Lake
- Main Floor Primary Bedroom
- Primary Bedroom Suite
- Clubhouse
- Loft
About This Floor Plan
This home is located at Premier - Magnolia Plan, League City, TX 77573 and is currently priced at $437,990, approximately $165 per square foot. Premier - Magnolia Plan is a home located in Galveston County with nearby schools including Kiddie Academy of League City - East.
Sales Office
Hours
| Monday |
12:00 PM - 6:00 PM
|
| Tuesday - Saturday |
10:00 AM - 6:00 PM
|
| Sunday |
12:00 PM - 6:00 PM
|
Sales Team
Nathan Garner
Office Address
4916 Dickens Landing Dr
League City, TX 77573
Driving Directions
Home Details
Home Type
- Single Family
HOA Fees
- $88 Monthly HOA Fees
Parking
- 2 Car Attached Garage
- Front Facing Garage
Taxes
- No Special Tax
Home Design
- New Construction
Interior Spaces
- 2-Story Property
- Great Room
- Dining Room
- Loft
- Game Room
Kitchen
- Walk-In Pantry
- Kitchen Island
- Disposal
Bedrooms and Bathrooms
- 3 Bedrooms
- Primary Bedroom on Main
- Primary Bedroom Suite
- Walk-In Closet
- Powder Room
- Primary bathroom on main floor
- Dual Vanity Sinks in Primary Bathroom
- Private Water Closet
- Bathtub
- Walk-in Shower
Laundry
- Laundry Room
- Laundry on main level
Outdoor Features
- Covered Patio or Porch
Community Details
Overview
- Community Lake
- Views Throughout Community
- Pond in Community
Amenities
- Clubhouse
- Community Center
Recreation
- Community Playground
- Lap or Exercise Community Pool
- Park
- Trails
Map
Other Plans in Coastal Point - Premier
About the Builder
What originated as a small, local builder many years ago, has blossomed into one of the largest private home builders in the United States. The privilege of earning the trust of Brightland's customers has allowed them to extend their footprint, shaping communities and building thousands of homes across the picturesque landscapes of Texas, Arizona, Colorado, Tennessee, and Florida.
In March 2023, they took a significant step towards a vibrant future by consolidating the Brightland Homes family of brands under one unified name. This pivotal moment signaled not just a change in name but a commitment to an even brighter tomorrow.
Brightland Homes is with clients every step of the way to help design, inspire, and create the space where they'll make memories for years to come.
They are always mindful that they are not only constructing a house, but they are also creating the space that clients will call home.
Nearby Homes
- Coastal Point - Premier
- Coastal Point - Classic Collection
- Coastal Point
- 2907 Sellers Island
- 4912 Dickens Landing Dr
- 4903 Dickens Landing Dr
- Coastal Point - Pinnacle Collection
- 4804 Blue Pearl Ln
- 2911 Sellers Island Dr
- 2909 Sellers Island Dr
- 2815 Sellers Island Dr
- 1228 Aqua Way
- TBD 2.408AC No Rd
- 3727 Chanterway St
- 1 Jackson Ave
- 00000 Galveston St
- 000 Galveston St
- 000 Louisiana Ave
- 4835 10th St
- 3034 Calhoun St
